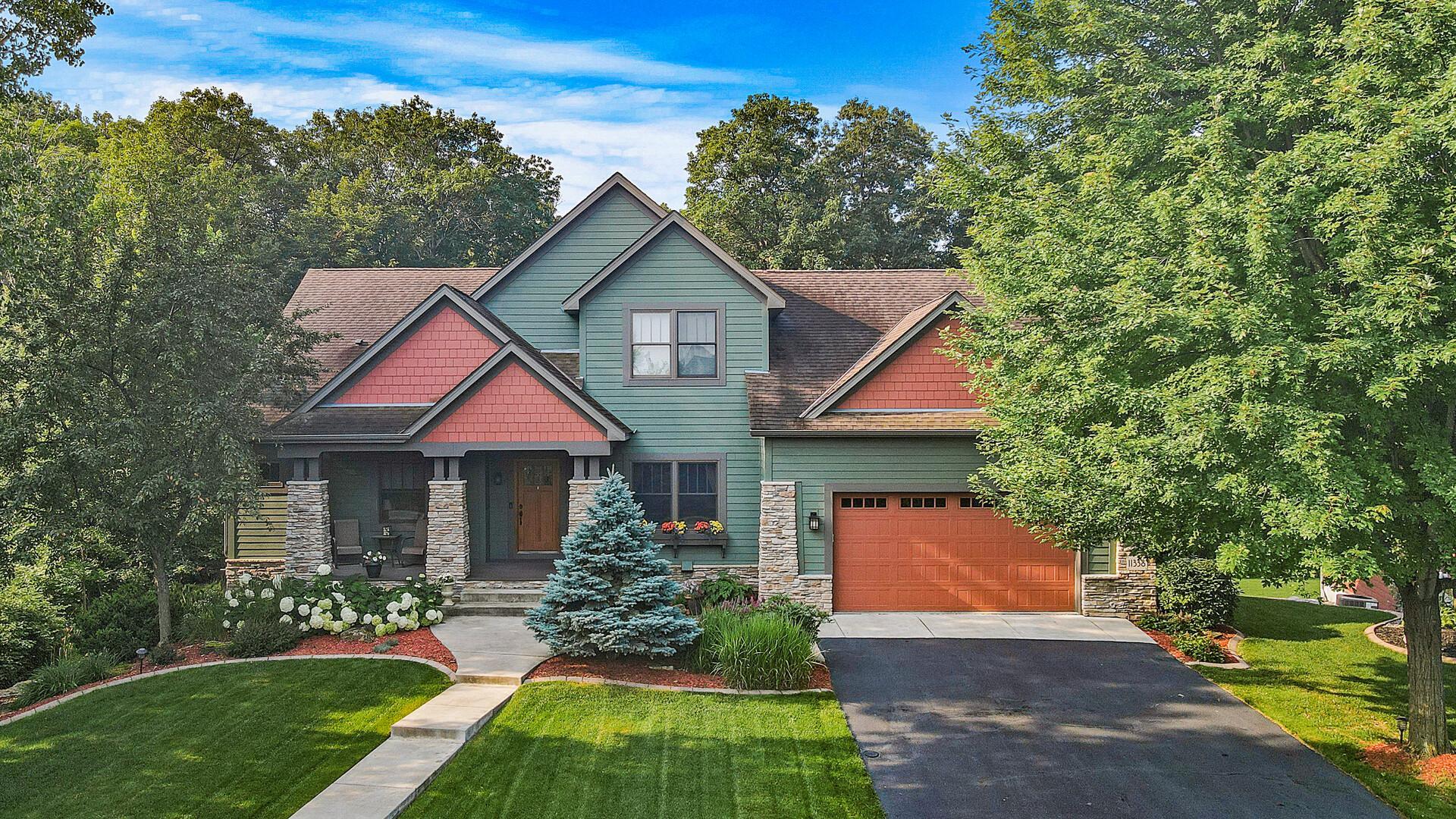11338 PARKSIDE TRAIL
11338 Parkside Trail, Maple Grove (Dayton), 55369, MN
-
Price: $879,900
-
Status type: For Sale
-
City: Maple Grove (Dayton)
-
Neighborhood: Natures Crossing
Bedrooms: 5
Property Size :4224
-
Listing Agent: NST26330,NST99127
-
Property type : Single Family Residence
-
Zip code: 55369
-
Street: 11338 Parkside Trail
-
Street: 11338 Parkside Trail
Bathrooms: 4
Year: 2008
Listing Brokerage: Realty ONE Group Choice
FEATURES
- Range
- Refrigerator
- Washer
- Dryer
- Microwave
- Exhaust Fan
- Dishwasher
- Disposal
- Freezer
- Air-To-Air Exchanger
- Gas Water Heater
- Double Oven
- Stainless Steel Appliances
DETAILS
Outstanding and rare opportunity to reside in this custom designed & built home by Mega Homes in the highly sought after community of Nature’s Crossing. Surrounded by privacy & nature this premium setting adjacent to Elm Creek Park Reserve offers you a 4900 acre back yard! Enjoy all season trails, amenities & up-close wildlife every day. The unique Tranquility design offers over 4200sq ft of finished living space packed with premium craftsmanship, materials and design. 5 bedrooms including a main level primary ensuite w heated floors, an upper level bonus recreation room, an expansive lower entertainment space with a spectacular custom bar and walk out to your backyard oasis. A spacious gourmet kitchen with stunning Lyptus hardwood flooring, granite & SS appliances plus multiple living spaces. In addition to a 4 car garage, there are endless storage spaces throughout. Custom built Alder cabinetry, unique window placement & design, full Hardi exterior, multiple outdoor entertaining areas and impressive curb appeal! Experience the luxury & ultimate setting this home provides.
INTERIOR
Bedrooms: 5
Fin ft² / Living Area: 4224 ft²
Below Ground Living: 1371ft²
Bathrooms: 4
Above Ground Living: 2853ft²
-
Basement Details: Drain Tiled, Finished, Full, Sump Pump, Walkout,
Appliances Included:
-
- Range
- Refrigerator
- Washer
- Dryer
- Microwave
- Exhaust Fan
- Dishwasher
- Disposal
- Freezer
- Air-To-Air Exchanger
- Gas Water Heater
- Double Oven
- Stainless Steel Appliances
EXTERIOR
Air Conditioning: Central Air
Garage Spaces: 4
Construction Materials: N/A
Foundation Size: 1806ft²
Unit Amenities:
-
- Patio
- Deck
- Porch
- Natural Woodwork
- Hardwood Floors
- Ceiling Fan(s)
- Walk-In Closet
- Washer/Dryer Hookup
- Security System
- In-Ground Sprinkler
- Hot Tub
- Paneled Doors
- Skylight
- Kitchen Center Island
- French Doors
- Wet Bar
- Main Floor Primary Bedroom
- Primary Bedroom Walk-In Closet
Heating System:
-
- Forced Air
- Radiant Floor
- Fireplace(s)
ROOMS
| Main | Size | ft² |
|---|---|---|
| Living Room | 16x16 | 256 ft² |
| Kitchen | 26.5x13.5 | 354.42 ft² |
| Dining Room | 17x12 | 289 ft² |
| Bedroom 1 | 15x13.5 | 201.25 ft² |
| Primary Bathroom | 14x13 | 196 ft² |
| Office | 10x10 | 100 ft² |
| Mud Room | 10.5x7 | 109.38 ft² |
| Laundry | 12.5x5.5 | 67.26 ft² |
| Upper | Size | ft² |
|---|---|---|
| Bonus Room | 23x15 | 529 ft² |
| Loft | 20x12 | 400 ft² |
| Bedroom 2 | 12x10 | 144 ft² |
| Bedroom 3 | 14x11.5 | 159.83 ft² |
| Lower | Size | ft² |
|---|---|---|
| Family Room | 34x24 | 1156 ft² |
| Bedroom 4 | 14x13 | 196 ft² |
| Bedroom 5 | 13x12 | 169 ft² |
LOT
Acres: N/A
Lot Size Dim.: 105x124x152x126
Longitude: 45.1615
Latitude: -93.4256
Zoning: Residential-Single Family
FINANCIAL & TAXES
Tax year: 2024
Tax annual amount: $8,208
MISCELLANEOUS
Fuel System: N/A
Sewer System: City Sewer/Connected
Water System: City Water/Connected
ADITIONAL INFORMATION
MLS#: NST7623153
Listing Brokerage: Realty ONE Group Choice

ID: 3507481
Published: August 07, 2024
Last Update: August 07, 2024
Views: 2






