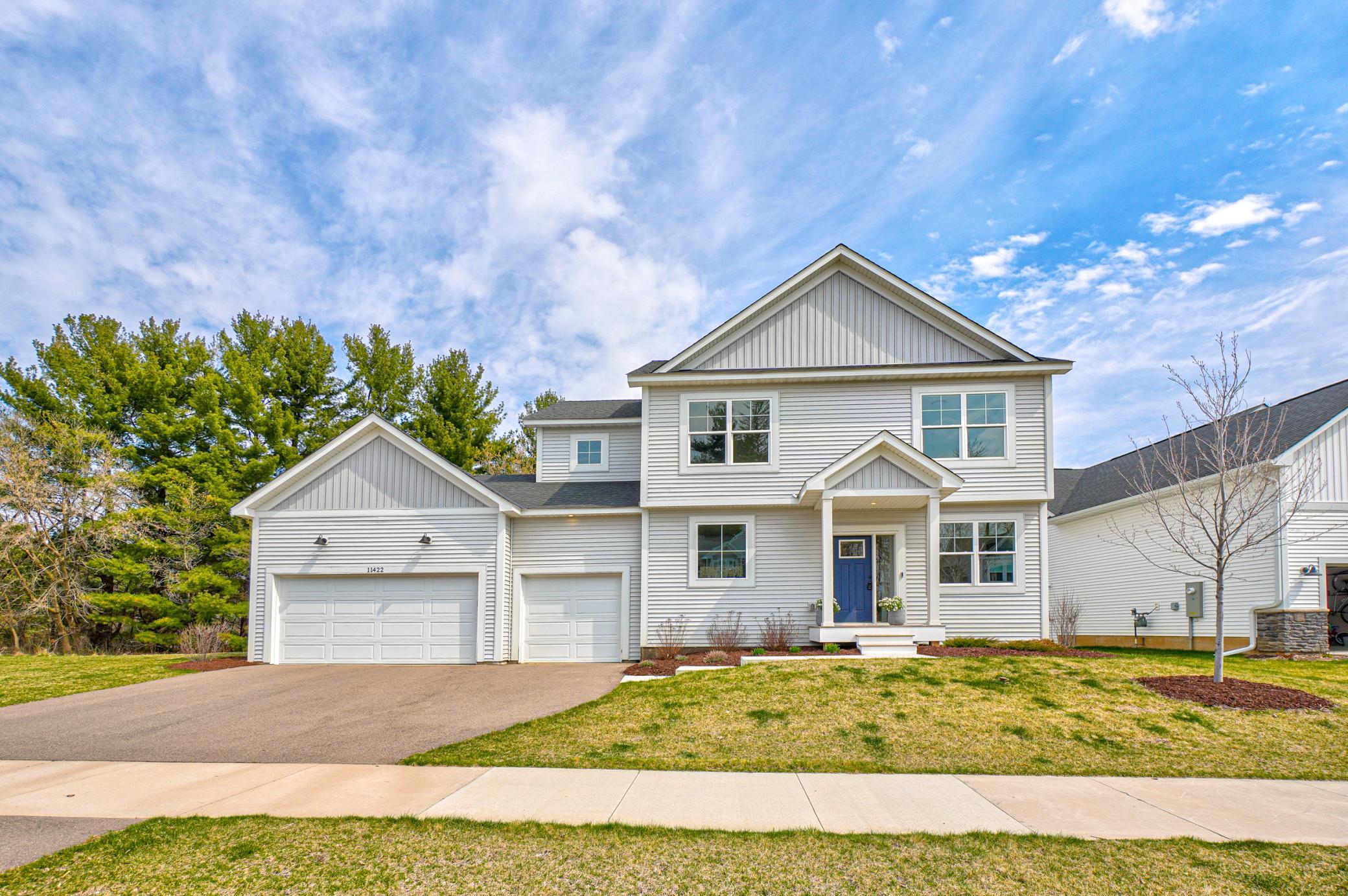11422 34TH STREET
11422 34th Street, Lake Elmo, 55042, MN
-
Price: $599,000
-
Status type: For Sale
-
City: Lake Elmo
-
Neighborhood: Easton Village 5th Add
Bedrooms: 3
Property Size :2205
-
Listing Agent: NST14616,NST92487
-
Property type : Single Family Residence
-
Zip code: 55042
-
Street: 11422 34th Street
-
Street: 11422 34th Street
Bathrooms: 3
Year: 2022
Listing Brokerage: Keller Williams Premier Realty South Suburban
FEATURES
- Range
- Refrigerator
- Washer
- Dryer
- Microwave
- Dishwasher
DETAILS
Welcome Home to Modern Comfort in the Heart of Lake Elmo! This stunning two-story, 3-bedroom, 3-bath home is nestled in one of Lake Elmo’s most sought-after neighborhoods—and it's completely move-in ready. From the moment you step onto the charming front porch, you're welcomed into a bright and airy open-concept layout featuring a beautifully designed kitchen, dining, and living space, plus a dedicated office with stylish, designer finishes. Sunlight pours in through large windows that frame serene views of the backyard and nearby walking trail, creating a peaceful backdrop for everyday living. Upstairs, a spacious landing makes the perfect flex space for a lounge or study area. The private primary suite includes a luxurious ensuite bathroom, while two additional bedrooms and a walk-in laundry room round out the upper level. The unfinished lower level offers endless possibilities—whether you envision a home gym, entertainment space, or guest suite, it's ready for your personal touch. Located on a quiet cul-de-sac, the property’s three sides backs up to a wooded area owned by the City of Lake Elmo. Located just minutes from Stillwater’s award-winning schools, a short 10-minute bike ride to charming downtown Lake Elmo, and only 10 minutes from the vibrant heart of Stillwater. This community offers a lifestyle, not just a home—with scenic walking and bike paths, multiple parks, and a friendly play area right outside your door. Don't miss your chance to own this incredible home in an unbeatable location!
INTERIOR
Bedrooms: 3
Fin ft² / Living Area: 2205 ft²
Below Ground Living: N/A
Bathrooms: 3
Above Ground Living: 2205ft²
-
Basement Details: Full,
Appliances Included:
-
- Range
- Refrigerator
- Washer
- Dryer
- Microwave
- Dishwasher
EXTERIOR
Air Conditioning: Central Air
Garage Spaces: 3
Construction Materials: N/A
Foundation Size: 1020ft²
Unit Amenities:
-
- Kitchen Window
- Washer/Dryer Hookup
- Kitchen Center Island
Heating System:
-
- Forced Air
ROOMS
| Main | Size | ft² |
|---|---|---|
| Living Room | 15x21 | 225 ft² |
| Dining Room | 13.7x16.4 | 221.86 ft² |
| Kitchen | 13.7x14.5 | 195.83 ft² |
| Office | 9.5x8.7 | 80.83 ft² |
| Upper | Size | ft² |
|---|---|---|
| Bedroom 1 | 18.6x13.7 | 251.29 ft² |
| Bedroom 2 | 10.2x14.10 | 150.81 ft² |
| Bedroom 3 | 14.7x9.8 | 140.97 ft² |
| Loft | 14x8.11 | 124.83 ft² |
LOT
Acres: N/A
Lot Size Dim.: 115X89X132X62
Longitude: 44.999
Latitude: -92.8725
Zoning: Residential-Single Family
FINANCIAL & TAXES
Tax year: 2025
Tax annual amount: $5,470
MISCELLANEOUS
Fuel System: N/A
Sewer System: City Sewer/Connected
Water System: City Water/Connected
ADITIONAL INFORMATION
MLS#: NST7728461
Listing Brokerage: Keller Williams Premier Realty South Suburban

ID: 3553014
Published: April 26, 2025
Last Update: April 26, 2025
Views: 5






