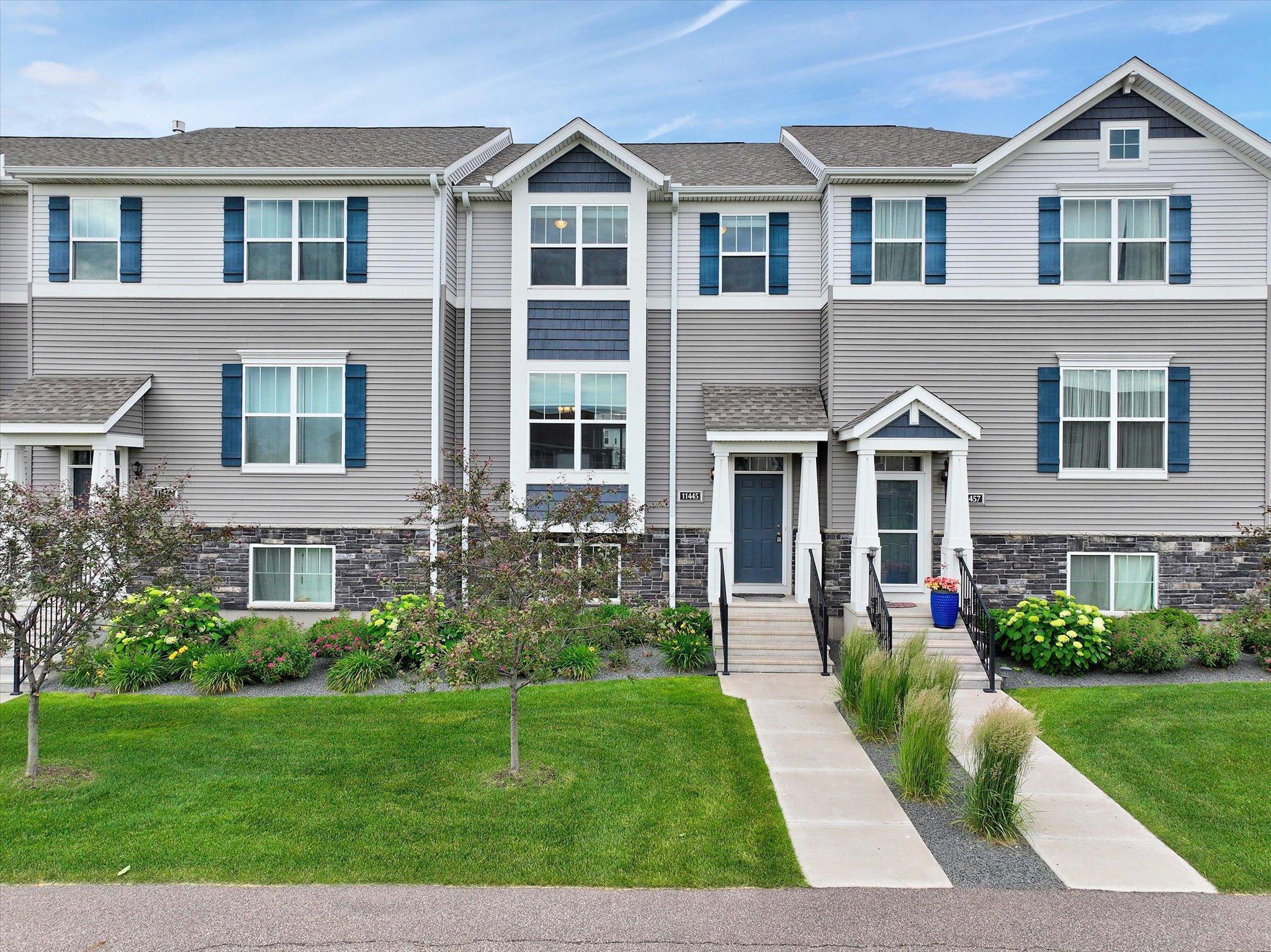11445 82ND AVENUE
11445 82nd Avenue, Maple Grove, 55369, MN
-
Price: $379,900
-
Status type: For Sale
-
City: Maple Grove
-
Neighborhood: Waters Edge At Central Park
Bedrooms: 3
Property Size :1809
-
Listing Agent: NST18116,NST71629
-
Property type : Townhouse Side x Side
-
Zip code: 55369
-
Street: 11445 82nd Avenue
-
Street: 11445 82nd Avenue
Bathrooms: 3
Year: 2017
Listing Brokerage: Tradewind Properties
FEATURES
- Range
- Refrigerator
- Washer
- Dryer
- Microwave
- Dishwasher
- Water Softener Owned
- Disposal
- Stainless Steel Appliances
DETAILS
Exceptional location, in the heart of Maple Grove just minutes from anything you would need plus quick/easy freeway access. Well cared for 3 bed, 2.5 bath plus BONUS partially finished LL bedroom or flex space w/roughed in bath. W/D stack also located in basement. Easily make this a 4 bed, 3.5 bath or make into additional living space and build instant equity. Ideal main floor w/open floor plan allowing you to easily entertain and head out onto the deck or cozy up in the living room. Center island kitchen w/white shaker cabinets and wood plank flooring. Main floor also offers ½ bath. All 3 beds on the upper level w/full hall bath. All beds are generously sized and primary ensuite offers large walk-in closet and ¾ bath w/dual sinks. Hurry and schedule your showing and settle into your new home where you can explore DT MG, Central Park and so much more. Pet friendly community. (Rentals allowed but rental cap has been met).
INTERIOR
Bedrooms: 3
Fin ft² / Living Area: 1809 ft²
Below Ground Living: 70ft²
Bathrooms: 3
Above Ground Living: 1739ft²
-
Basement Details: Partially Finished,
Appliances Included:
-
- Range
- Refrigerator
- Washer
- Dryer
- Microwave
- Dishwasher
- Water Softener Owned
- Disposal
- Stainless Steel Appliances
EXTERIOR
Air Conditioning: Central Air
Garage Spaces: 2
Construction Materials: N/A
Foundation Size: 761ft²
Unit Amenities:
-
- Kitchen Window
- Deck
- Washer/Dryer Hookup
- Kitchen Center Island
- Primary Bedroom Walk-In Closet
Heating System:
-
- Forced Air
ROOMS
| Main | Size | ft² |
|---|---|---|
| Living Room | 21x14 | 441 ft² |
| Dining Room | 12x10 | 144 ft² |
| Kitchen | 20x15 | 400 ft² |
| Deck | n/a | 0 ft² |
| Upper | Size | ft² |
|---|---|---|
| Bedroom 1 | 16x17 | 256 ft² |
| Bedroom 2 | 11x14 | 121 ft² |
| Bedroom 3 | 10x13 | 100 ft² |
| Lower | Size | ft² |
|---|---|---|
| Bonus Room | 14x15 | 196 ft² |
LOT
Acres: N/A
Lot Size Dim.: N/A
Longitude: 45.104
Latitude: -93.4264
Zoning: Residential-Single Family
FINANCIAL & TAXES
Tax year: 2025
Tax annual amount: $4,203
MISCELLANEOUS
Fuel System: N/A
Sewer System: City Sewer/Connected
Water System: City Water/Connected
ADITIONAL INFORMATION
MLS#: NST7733819
Listing Brokerage: Tradewind Properties

ID: 3550432
Published: April 25, 2025
Last Update: April 25, 2025
Views: 2






