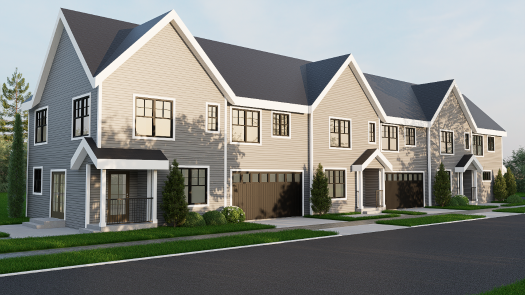1156 LINCOLN AVE, B
1156 Lincoln Ave, B , Saint Paul, 55105, MN
-
Price: $799,900
-
Status type: For Sale
-
City: Saint Paul
-
Neighborhood: Summit Hill
Bedrooms: 3
Property Size :2451
-
Listing Agent: NST16460,NST69573
-
Property type : Townhouse Side x Side
-
Zip code: 55105
-
Street: 1156 Lincoln Ave, B
-
Street: 1156 Lincoln Ave, B
Bathrooms: 4
Year: 2025
Listing Brokerage: Coldwell Banker Burnet
FEATURES
- Range
- Refrigerator
- Washer
- Microwave
- Exhaust Fan
- Dishwasher
- Cooktop
- Gas Water Heater
- Stainless Steel Appliances
DETAILS
Rare opportunity to own a brand new townhome in Crocus Hill. 1156 Lincoln features three row homes starting at $799,900. The main floor features a two car attached garage (extremely rare to have a garage that is NOT a tuck under), spacious living room, dining room, half bath, mud room, gas fireplace and large kitchen with center island. The units will feature custom wood cabinets, quartz countertops and real Oak hardwood floors. The upper level features three spacious bedrooms including an owner's suite with walk-in closet and bathroom with double sinks and a luxurious shower. The lower level features an 22x18 family room with egress window and wet bar, a great option for a fourth bedroom for guests that will stay for longer period of time. The lower level also includes some additional storage and a 3/4 bath. All the showers and tubs will feature tile surrounds and custom vanities. This is a unique opportunity to own a townhome in one of Saint Paul's most coveted neighborhoods.
INTERIOR
Bedrooms: 3
Fin ft² / Living Area: 2451 ft²
Below Ground Living: 575ft²
Bathrooms: 4
Above Ground Living: 1876ft²
-
Basement Details: Drain Tiled, 8 ft+ Pour, Egress Window(s), Finished, Concrete, Sump Pump,
Appliances Included:
-
- Range
- Refrigerator
- Washer
- Microwave
- Exhaust Fan
- Dishwasher
- Cooktop
- Gas Water Heater
- Stainless Steel Appliances
EXTERIOR
Air Conditioning: Central Air
Garage Spaces: 2
Construction Materials: N/A
Foundation Size: 798ft²
Unit Amenities:
-
- Hardwood Floors
- Walk-In Closet
- Kitchen Center Island
- Wet Bar
- Tile Floors
- Primary Bedroom Walk-In Closet
Heating System:
-
- Forced Air
- Fireplace(s)
ROOMS
| Main | Size | ft² |
|---|---|---|
| Living Room | 20x12 | 400 ft² |
| Dining Room | 12x8 | 144 ft² |
| Kitchen | 20x8 | 400 ft² |
| Lower | Size | ft² |
|---|---|---|
| Family Room | 22x18 | 484 ft² |
| Upper | Size | ft² |
|---|---|---|
| Bedroom 1 | 15x13 | 225 ft² |
| Bedroom 2 | 15x11 | 225 ft² |
| Bedroom 3 | 12x12 | 144 ft² |
LOT
Acres: N/A
Lot Size Dim.: 45x45
Longitude: 44.9387
Latitude: -93.149
Zoning: Residential-Multi-Family
FINANCIAL & TAXES
Tax year: 2025
Tax annual amount: $14,000
MISCELLANEOUS
Fuel System: N/A
Sewer System: City Sewer/Connected
Water System: City Water/Connected
ADITIONAL INFORMATION
MLS#: NST7721297
Listing Brokerage: Coldwell Banker Burnet

ID: 3512333
Published: April 02, 2025
Last Update: April 02, 2025
Views: 7






