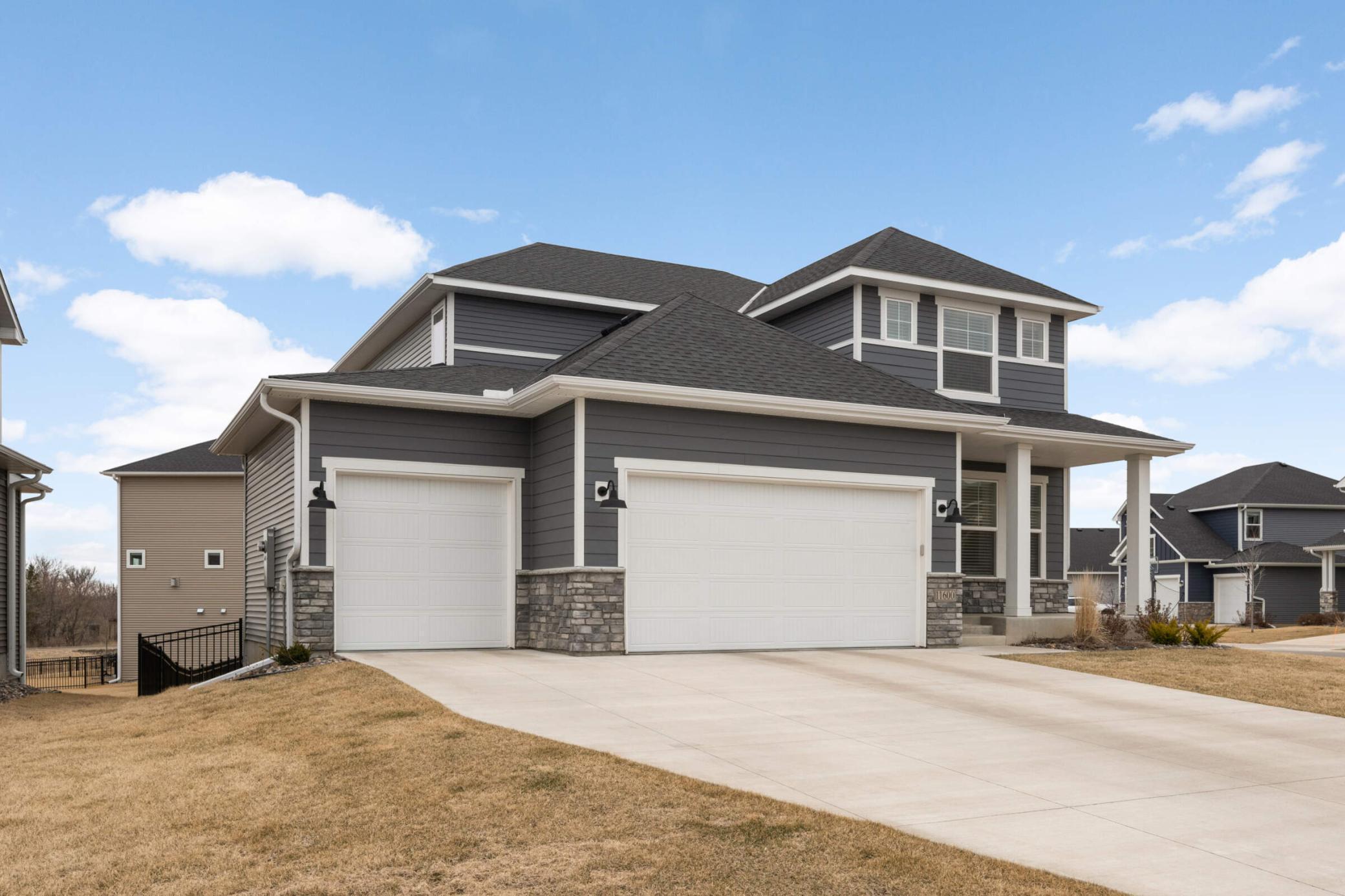11600 RANCHVIEW LANE
11600 Ranchview Lane, Dayton, 55369, MN
-
Price: $625,000
-
Status type: For Sale
-
City: Dayton
-
Neighborhood: Brayburn Trails 3rd Add
Bedrooms: 4
Property Size :2891
-
Listing Agent: NST16744,NST79179
-
Property type : Single Family Residence
-
Zip code: 55369
-
Street: 11600 Ranchview Lane
-
Street: 11600 Ranchview Lane
Bathrooms: 4
Year: 2022
Listing Brokerage: Edina Realty, Inc.
FEATURES
- Microwave
- Dishwasher
- Water Softener Owned
- Cooktop
- Humidifier
- Air-To-Air Exchanger
- Water Filtration System
- Electric Water Heater
- Stainless Steel Appliances
DETAILS
Only available due to relocation, this stunning home on a prime lot and on a cul-de-sac is packed with upgrades and modern conveniences! This open-concept main floor features a spacious living room, dining area, and a chef's kitchen with abundant cabinetry and a large center island-perfect for entertaining. Voice activated window treatments on main level. Step outside to the newly added maintenance-free 30x16 deck, ideal for relaxing while overlooking the full fenced yard. Upstairs, you'll find three generously sized bedrooms, each with walk-in closets. The luxurious owner's suite is a true retreat, complete with a spa-like soaking tub and a separate walk-in shower. The finished lookout basement adds even more living space, including a cozy family room, a fourth bedroom, a full bathroom, and a large storage room. Enjoy added convenience with a heated and insulated garage and an HOA that covers snow removal and lawn mowing-giving you a maintenance-free lifestyle. Located in the highly sought-after Anoka-Hennepin Schools District, this home is a must-see!
INTERIOR
Bedrooms: 4
Fin ft² / Living Area: 2891 ft²
Below Ground Living: 651ft²
Bathrooms: 4
Above Ground Living: 2240ft²
-
Basement Details: Block, Daylight/Lookout Windows, Drain Tiled, Egress Window(s), Finished, Full, Storage Space, Sump Pump,
Appliances Included:
-
- Microwave
- Dishwasher
- Water Softener Owned
- Cooktop
- Humidifier
- Air-To-Air Exchanger
- Water Filtration System
- Electric Water Heater
- Stainless Steel Appliances
EXTERIOR
Air Conditioning: Central Air
Garage Spaces: 3
Construction Materials: N/A
Foundation Size: 1723ft²
Unit Amenities:
-
- Deck
- Porch
- Natural Woodwork
- Walk-In Closet
- Washer/Dryer Hookup
- Kitchen Center Island
- French Doors
- Tile Floors
- Primary Bedroom Walk-In Closet
Heating System:
-
- Forced Air
ROOMS
| Main | Size | ft² |
|---|---|---|
| Living Room | 14 x 14 | 196 ft² |
| Dining Room | 20 x 10 | 400 ft² |
| Deck | 30 x 16 | 900 ft² |
| Office | 10 x 9 | 100 ft² |
| Lower | Size | ft² |
|---|---|---|
| Family Room | 21 x 17 | 441 ft² |
| Bedroom 4 | 11 x 13 | 121 ft² |
| Upper | Size | ft² |
|---|---|---|
| Bedroom 1 | 18 x 14 | 324 ft² |
| Bedroom 2 | 12 x 10 | 144 ft² |
| Bedroom 3 | 11 x 10 | 121 ft² |
| Laundry | 8 x 6 | 64 ft² |
LOT
Acres: N/A
Lot Size Dim.: 83x147x70x112
Longitude: 45.1659
Latitude: -93.477
Zoning: Residential-Single Family
FINANCIAL & TAXES
Tax year: 2025
Tax annual amount: $6,327
MISCELLANEOUS
Fuel System: N/A
Sewer System: City Sewer/Connected
Water System: City Water/Connected
ADITIONAL INFORMATION
MLS#: NST7715043
Listing Brokerage: Edina Realty, Inc.

ID: 3519168
Published: March 21, 2025
Last Update: March 21, 2025
Views: 8













































