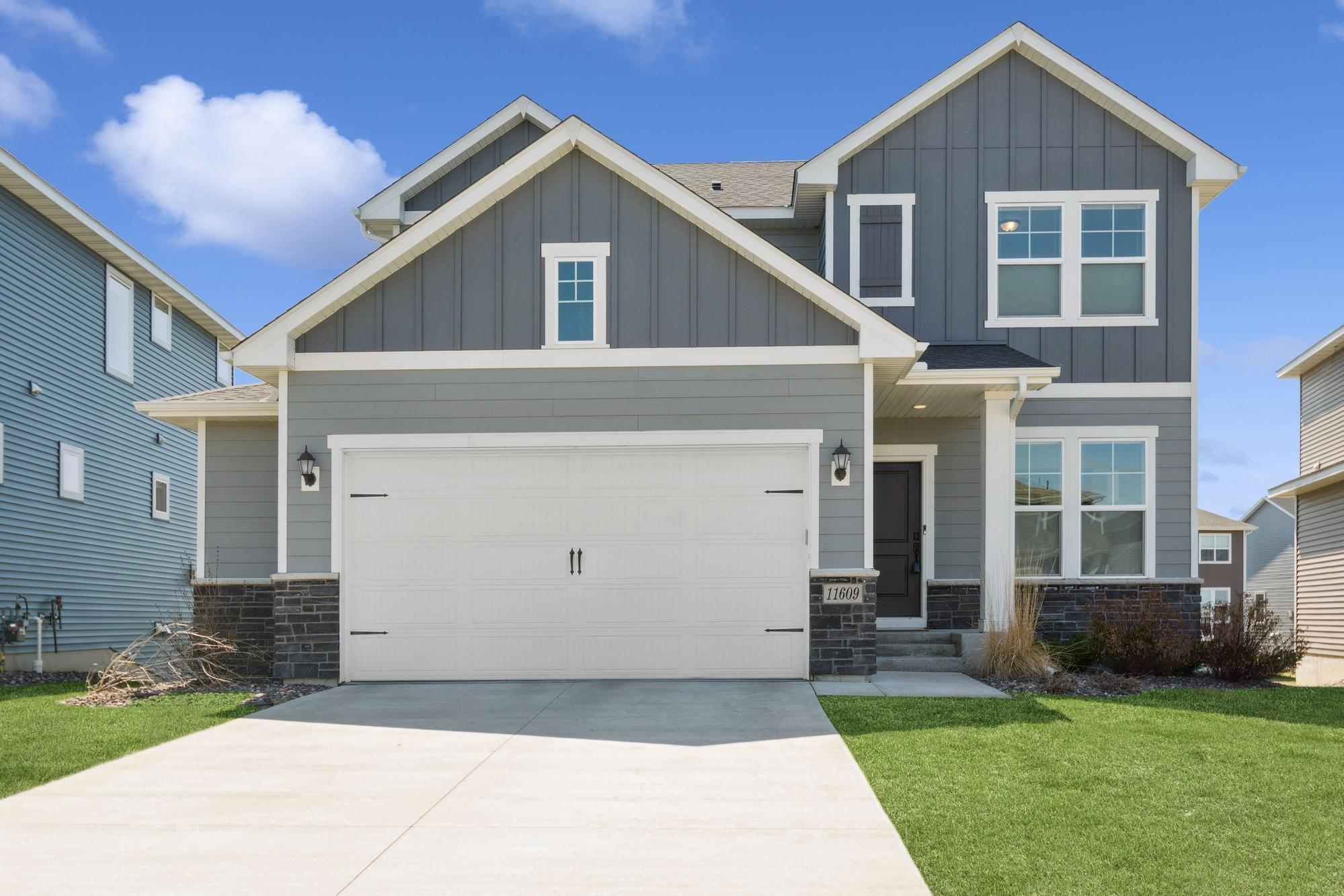11609 RANCHVIEW LANE
11609 Ranchview Lane, Dayton, 55369, MN
-
Price: $575,000
-
Status type: For Sale
-
City: Dayton
-
Neighborhood: Brayburn Trails 3rd Add
Bedrooms: 4
Property Size :2522
-
Listing Agent: NST16691,NST64451
-
Property type : Single Family Residence
-
Zip code: 55369
-
Street: 11609 Ranchview Lane
-
Street: 11609 Ranchview Lane
Bathrooms: 4
Year: 2020
Listing Brokerage: Coldwell Banker Burnet
FEATURES
- Range
- Refrigerator
- Washer
- Dryer
- Microwave
- Exhaust Fan
- Dishwasher
- Water Softener Owned
- Disposal
- Humidifier
- Air-To-Air Exchanger
- Stainless Steel Appliances
DETAILS
This beautifully designed two-story home is situated on a cul-de-sac lot! It features a welcoming front porch and an impressive entryway that overlooks the main floor office. The grand windows at the back of the home allow for plenty of natural light while offering lovely views of the outdoors. This open floor plan is ideal for entertaining! The main floor living room includes a cozy gas fireplace, creating a warm and inviting atmosphere. The kitchen boasts a large center island, stainless steel appliances, granite countertops, and a spacious pantry. You can easily step outside to the maintenance-free deck, perfect for backyard BBQs and relaxing in the ample yard space. Upstairs, you'll find three generously sized bedrooms along with a laundry room that offers counter space and cabinets for added convenience. The owner's suite features a stunning bathroom with a ceramic tile shower, a double vanity, and a massive walk-in closet. The lower level includes a family room with lookout windows, a nicely sized bedroom, and a full bathroom. There's also a great storage room that can be finished to add more square footage; it's currently used as an exercise room, but the possibilities are endless! Other highlights of this home include an attached two-car garage, a concrete driveway, custom room-darkening window treatments, and a low-maintenance deck. The board-and-batten exterior with stone ensures less upkeep and more time to enjoy your new home!
INTERIOR
Bedrooms: 4
Fin ft² / Living Area: 2522 ft²
Below Ground Living: 606ft²
Bathrooms: 4
Above Ground Living: 1916ft²
-
Basement Details: Daylight/Lookout Windows, Drain Tiled, Egress Window(s), Finished, Concrete, Sump Pump,
Appliances Included:
-
- Range
- Refrigerator
- Washer
- Dryer
- Microwave
- Exhaust Fan
- Dishwasher
- Water Softener Owned
- Disposal
- Humidifier
- Air-To-Air Exchanger
- Stainless Steel Appliances
EXTERIOR
Air Conditioning: Central Air
Garage Spaces: 2
Construction Materials: N/A
Foundation Size: 811ft²
Unit Amenities:
-
- Kitchen Window
- Deck
- Porch
- Hardwood Floors
- Walk-In Closet
- Security System
- In-Ground Sprinkler
- Kitchen Center Island
Heating System:
-
- Forced Air
ROOMS
| Main | Size | ft² |
|---|---|---|
| Living Room | 14x13 | 196 ft² |
| Dining Room | 13x9 | 169 ft² |
| Kitchen | 13x10 | 169 ft² |
| Study | 11x10 | 121 ft² |
| Upper | Size | ft² |
|---|---|---|
| Bedroom 1 | 15x14 | 225 ft² |
| Bedroom 2 | 15x11 | 225 ft² |
| Bedroom 3 | 15x11 | 225 ft² |
| Lower | Size | ft² |
|---|---|---|
| Bedroom 4 | 11x10 | 121 ft² |
| Family Room | 22x13 | 484 ft² |
LOT
Acres: N/A
Lot Size Dim.: 40x132x70x145
Longitude: 45.1656
Latitude: -93.4777
Zoning: Residential-Single Family
FINANCIAL & TAXES
Tax year: 2025
Tax annual amount: $6,119
MISCELLANEOUS
Fuel System: N/A
Sewer System: City Sewer/Connected
Water System: City Water/Connected
ADITIONAL INFORMATION
MLS#: NST7730790
Listing Brokerage: Coldwell Banker Burnet

ID: 3547919
Published: April 25, 2025
Last Update: April 25, 2025
Views: 3






