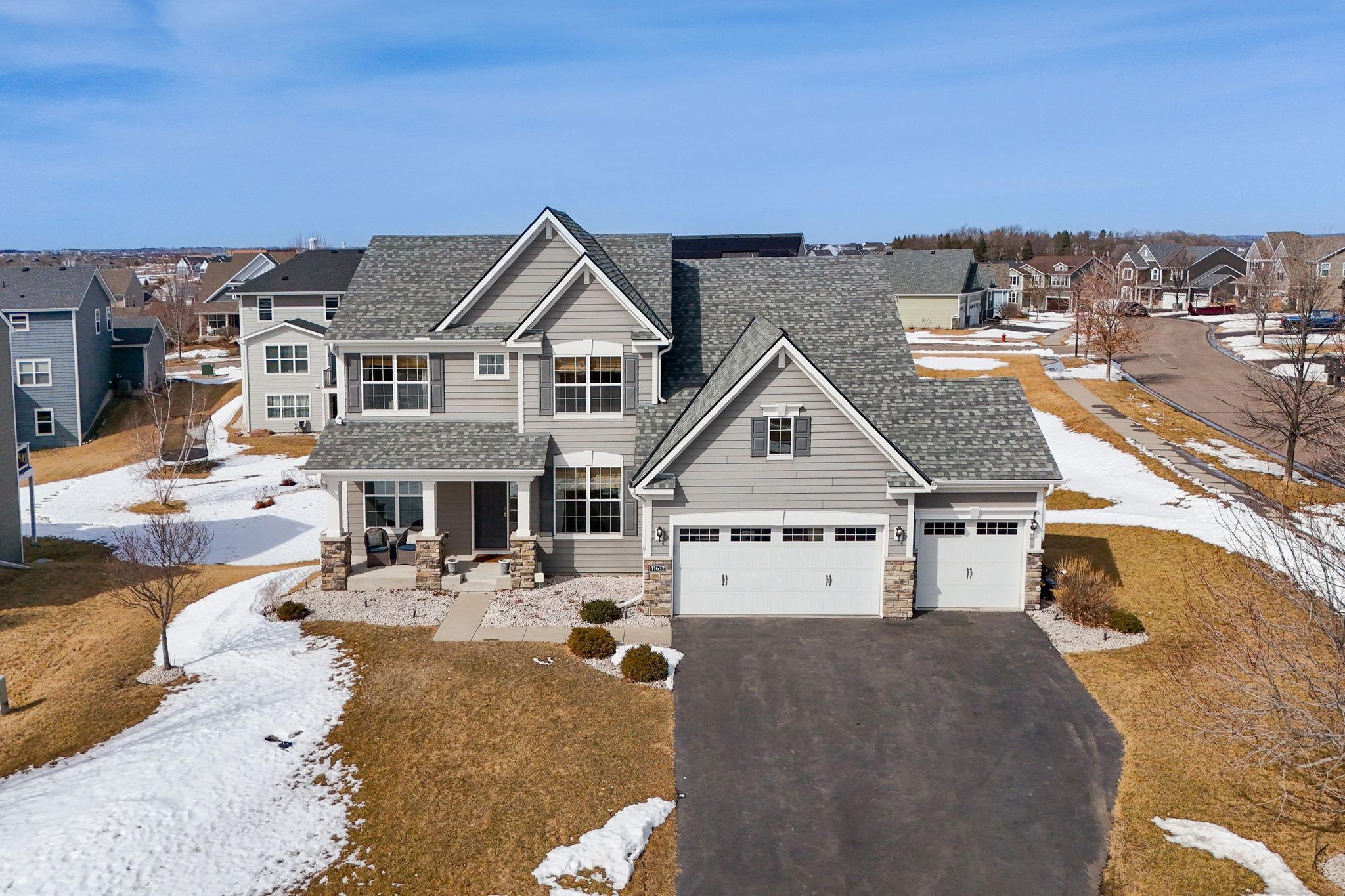11632 RIVERSTONE TRAIL
11632 Riverstone Trail, Saint Paul (Woodbury), 55129, MN
-
Price: $639,900
-
Status type: For Sale
-
City: Saint Paul (Woodbury)
-
Neighborhood: Dancing Waters 15th Add
Bedrooms: 5
Property Size :3759
-
Listing Agent: NST25792,NST88443
-
Property type : Single Family Residence
-
Zip code: 55129
-
Street: 11632 Riverstone Trail
-
Street: 11632 Riverstone Trail
Bathrooms: 4
Year: 2014
Listing Brokerage: Exp Realty, LLC.
FEATURES
- Exhaust Fan
- Dishwasher
- Disposal
- Cooktop
- Air-To-Air Exchanger
- Double Oven
DETAILS
Stunning 2-story home nestled in the heart of The Heights! The main floor showcases beautiful hardwood floors, leading to a chef’s dream kitchen with upgraded stainless steel appliances, a spacious island with storage, & stylish decorative shelving. A breakfast nook and informal dining area seamlessly connect to the kitchen, making mealtime a breeze. All bedrooms are generously sized and feature walk-in closets for ample storage. The primary suite offers plenty of space for extra seating, a vanity, and a luxurious en-suite with a separate tub and shower. A thoughtfully designed hallway conceals the mudroom and pantry, keeping things tidy. Basement provides versatility, perfect for hosting guests, a home gym, or a creative workspace. Situated on a desirable corner lot, this home boasts exceptional curb appeal, a maintenance-free deck, and a walk-out basement leading to a cozy fire pit area. Plus, the sellers have installed a whole-home water filtration system and water softener, ensuring high-quality water throughout the home.
INTERIOR
Bedrooms: 5
Fin ft² / Living Area: 3759 ft²
Below Ground Living: 1150ft²
Bathrooms: 4
Above Ground Living: 2609ft²
-
Basement Details: Finished, Full, Walkout,
Appliances Included:
-
- Exhaust Fan
- Dishwasher
- Disposal
- Cooktop
- Air-To-Air Exchanger
- Double Oven
EXTERIOR
Air Conditioning: Central Air
Garage Spaces: 3
Construction Materials: N/A
Foundation Size: 1384ft²
Unit Amenities:
-
- Deck
- Primary Bedroom Walk-In Closet
Heating System:
-
- Forced Air
ROOMS
| Main | Size | ft² |
|---|---|---|
| Living Room | 16x20 | 256 ft² |
| Dining Room | 11x12 | 121 ft² |
| Kitchen | 15x17 | 225 ft² |
| Office | 10x11 | 100 ft² |
| Basement | Size | ft² |
|---|---|---|
| Family Room | 24x16 | 576 ft² |
| Bedroom 5 | 12x13 | 144 ft² |
| Amusement Room | 20x12 | 400 ft² |
| Upper | Size | ft² |
|---|---|---|
| Laundry | 9x8 | 81 ft² |
| Bedroom 1 | 19x15 | 361 ft² |
| Bedroom 2 | 11x13 | 121 ft² |
| Bedroom 3 | 10x13 | 100 ft² |
| Bedroom 4 | 11x10 | 121 ft² |
LOT
Acres: N/A
Lot Size Dim.: 80x113x135x106
Longitude: 44.9289
Latitude: -92.8705
Zoning: Residential-Single Family
FINANCIAL & TAXES
Tax year: 2024
Tax annual amount: $6,445
MISCELLANEOUS
Fuel System: N/A
Sewer System: City Sewer - In Street
Water System: City Water - In Street
ADITIONAL INFORMATION
MLS#: NST7711379
Listing Brokerage: Exp Realty, LLC.

ID: 3538496
Published: March 15, 2025
Last Update: March 15, 2025
Views: 1






