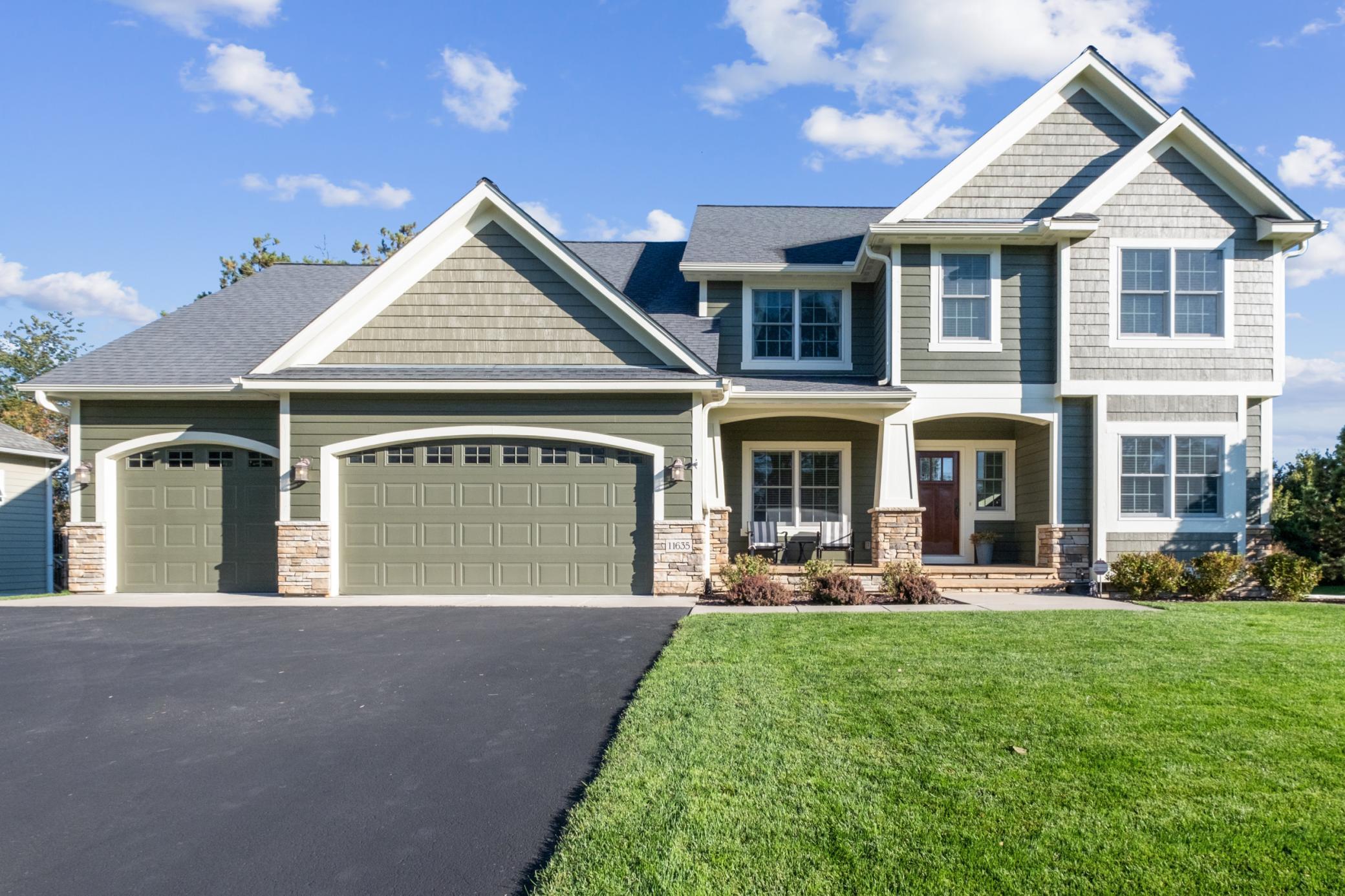11635 AILERON COURT
11635 Aileron Court, Inver Grove Heights, 55077, MN
-
Price: $817,900
-
Status type: For Sale
-
City: Inver Grove Heights
-
Neighborhood: Woodland Preserve
Bedrooms: 4
Property Size :3534
-
Listing Agent: NST16219,NST508818
-
Property type : Single Family Residence
-
Zip code: 55077
-
Street: 11635 Aileron Court
-
Street: 11635 Aileron Court
Bathrooms: 4
Year: 2009
Listing Brokerage: Coldwell Banker Burnet
FEATURES
- Refrigerator
- Washer
- Dryer
- Microwave
- Exhaust Fan
- Dishwasher
- Water Softener Owned
- Disposal
- Freezer
- Cooktop
- Humidifier
- Air-To-Air Exchanger
- Electric Water Heater
- Double Oven
- ENERGY STAR Qualified Appliances
- Stainless Steel Appliances
DETAILS
Nestled in the coveted Woodland Preserve development of Inver Grove Heights, this stunning custom-built Craftsman-style home is hitting the market! Meticulously maintained and thoughtfully upgraded, this two-story gem offers an inviting blend of elegance and comfort. The sun-drenched main level boasts an open-concept design with picturesque views of the wooded backyard, creating a perfect setting for both everyday living and entertaining. Upstairs, you’ll find four generously sized bedrooms and two full bathrooms, including a luxurious primary ensuite. The finished basement provides a versatile space—ideal for recreation, casual dining, or cozying up by the fireplace for movie nights. Heated garage with extended third stall for extra storage. Outside, the beautifully landscaped backyard offers a serene retreat with scenic views and direct access to nature. Located near top-rated Red Pine Elementary and scenic walking trails, this home combines convenience with the tranquility of its natural surroundings. Don't sleep on this one!
INTERIOR
Bedrooms: 4
Fin ft² / Living Area: 3534 ft²
Below Ground Living: 770ft²
Bathrooms: 4
Above Ground Living: 2764ft²
-
Basement Details: Drain Tiled, Finished, Full, Concrete,
Appliances Included:
-
- Refrigerator
- Washer
- Dryer
- Microwave
- Exhaust Fan
- Dishwasher
- Water Softener Owned
- Disposal
- Freezer
- Cooktop
- Humidifier
- Air-To-Air Exchanger
- Electric Water Heater
- Double Oven
- ENERGY STAR Qualified Appliances
- Stainless Steel Appliances
EXTERIOR
Air Conditioning: Central Air
Garage Spaces: 3
Construction Materials: N/A
Foundation Size: 2764ft²
Unit Amenities:
-
- Patio
- Kitchen Window
- Porch
- Natural Woodwork
- Hardwood Floors
- Local Area Network
- Washer/Dryer Hookup
- Security System
- In-Ground Sprinkler
- Multiple Phone Lines
- Paneled Doors
- Panoramic View
- Kitchen Center Island
- Wet Bar
- Walk-Up Attic
- Satelite Dish
- Tile Floors
- Primary Bedroom Walk-In Closet
Heating System:
-
- Forced Air
ROOMS
| Main | Size | ft² |
|---|---|---|
| Office | 11x10 | 121 ft² |
| Dining Room | 16x12 | 256 ft² |
| Living Room | 16x16 | 256 ft² |
| Informal Dining Room | 10x16 | 100 ft² |
| Kitchen | 12x16 | 144 ft² |
| Bathroom | 5x6 | 25 ft² |
| Upper | Size | ft² |
|---|---|---|
| Bedroom 1 | 20x14 | 400 ft² |
| Primary Bathroom | 11x10 | 121 ft² |
| Bedroom 2 | 13x11 | 169 ft² |
| Bedroom 3 | 11x11 | 121 ft² |
| Bedroom 4 | 11x13 | 121 ft² |
| Lower | Size | ft² |
|---|---|---|
| Recreation Room | 51x15 | 2601 ft² |
LOT
Acres: N/A
Lot Size Dim.: N/A
Longitude: 44.7816
Latitude: -93.1035
Zoning: Residential-Single Family
FINANCIAL & TAXES
Tax year: 2024
Tax annual amount: $9,294
MISCELLANEOUS
Fuel System: N/A
Sewer System: City Sewer/Connected
Water System: City Water/Connected
ADITIONAL INFORMATION
MLS#: NST7669585
Listing Brokerage: Coldwell Banker Burnet

ID: 3516870
Published: April 04, 2025
Last Update: April 04, 2025
Views: 1






