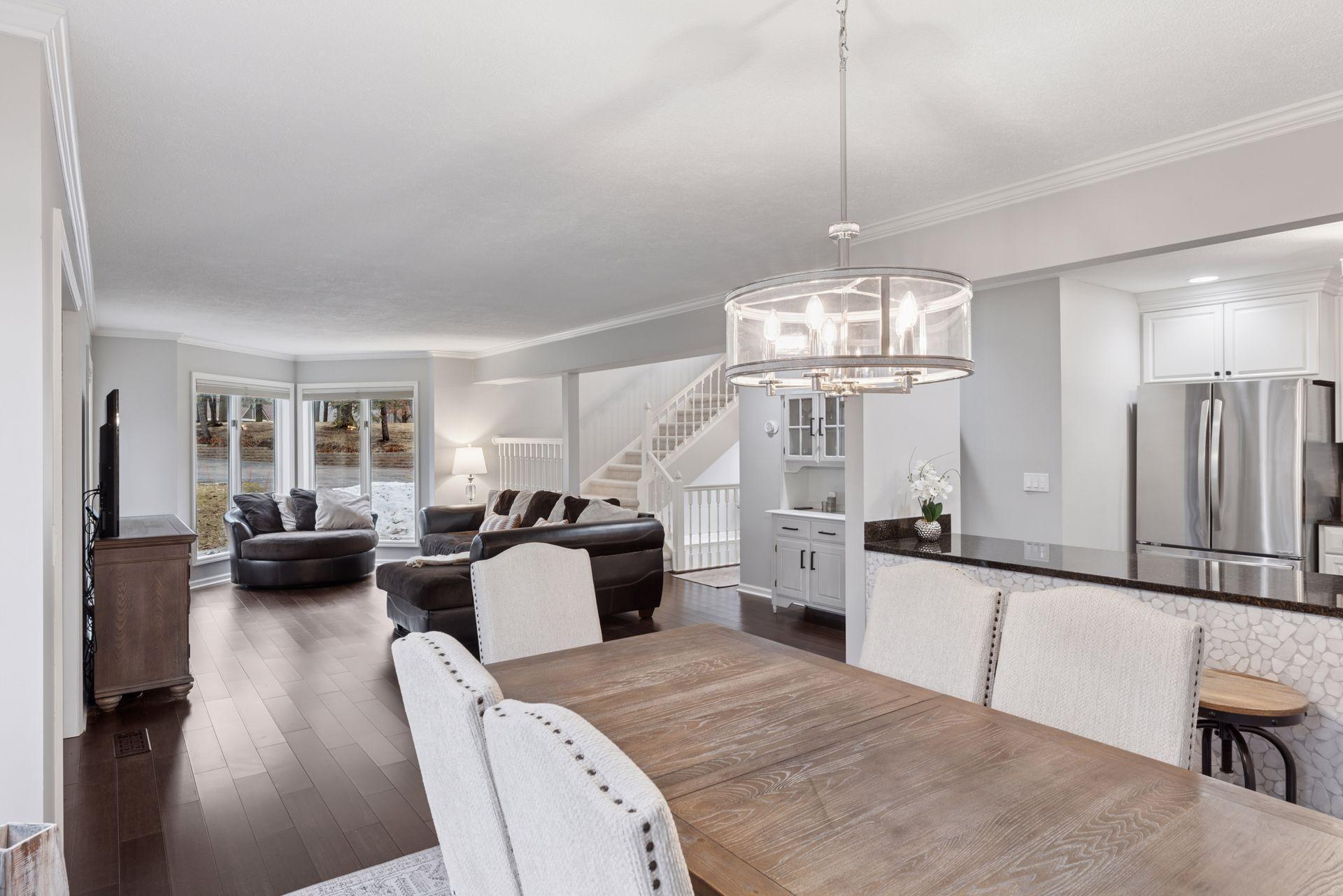118 WILDWOOD BAY DRIVE
118 Wildwood Bay Drive, Saint Paul (Mahtomedi), 55115, MN
-
Price: $460,000
-
Status type: For Sale
-
City: Saint Paul (Mahtomedi)
-
Neighborhood: Wildwood Bay
Bedrooms: 3
Property Size :2472
-
Listing Agent: NST18008,NST101351
-
Property type : Townhouse Side x Side
-
Zip code: 55115
-
Street: 118 Wildwood Bay Drive
-
Street: 118 Wildwood Bay Drive
Bathrooms: 3
Year: 1985
Listing Brokerage: Avenue Realty
FEATURES
- Range
- Refrigerator
- Washer
- Dryer
- Microwave
- Dishwasher
- Water Softener Owned
- Disposal
- Gas Water Heater
DETAILS
Welcome to this beautifully maintained 3 bedroom, 3 bathroom townhome tucked away in in one of Mahtomedi's most desirable neighborhoods. Backing up to tranquil wooded views, this home offers the perfect balance of privacy, nature and convenience. The open concept main level features a spacious kitchen, a dedicated dining area and a cozy living space perfect for entertaining or relaxing. Enjoy morning coffee or evening wine on the screened in porch. Upstairs you will find two bedrooms one of which is a primary upstairs retreat with an ensuite bath and large walk in closet. The lower level offers a blend of comfort and functionality, featuring a cozy living room with a fireplace ideal for movie nights, and a spacious bedroom for guests or a private home office and a full laundry area for everyday convenience. This home fit a variety of lifestyles and is just minutes away from parks, schools, trails, and restaurants. Whether you're looking for peaceful living or modern convenience, this home has it all.
INTERIOR
Bedrooms: 3
Fin ft² / Living Area: 2472 ft²
Below Ground Living: 730ft²
Bathrooms: 3
Above Ground Living: 1742ft²
-
Basement Details: Block, Daylight/Lookout Windows, Drain Tiled, Egress Window(s), Finished, Full, Sump Pump, Walkout,
Appliances Included:
-
- Range
- Refrigerator
- Washer
- Dryer
- Microwave
- Dishwasher
- Water Softener Owned
- Disposal
- Gas Water Heater
EXTERIOR
Air Conditioning: Central Air
Garage Spaces: 2
Construction Materials: N/A
Foundation Size: 810ft²
Unit Amenities:
-
- Patio
- Porch
- Hardwood Floors
- Ceiling Fan(s)
- Walk-In Closet
- Security System
- Cable
- Tile Floors
- Primary Bedroom Walk-In Closet
Heating System:
-
- Forced Air
ROOMS
| Main | Size | ft² |
|---|---|---|
| Living Room | 16x12 | 256 ft² |
| Dining Room | 10x10 | 100 ft² |
| Kitchen | 10x10 | 100 ft² |
| Porch | 13x13 | 169 ft² |
| Lower | Size | ft² |
|---|---|---|
| Family Room | 18x13 | 324 ft² |
| Bedroom 3 | 11x10 | 121 ft² |
| Patio | 13x13 | 169 ft² |
| Upper | Size | ft² |
|---|---|---|
| Bedroom 1 | 16x15 | 256 ft² |
| Bedroom 2 | 12x12 | 144 ft² |
LOT
Acres: N/A
Lot Size Dim.: 40x96
Longitude: 45.0761
Latitude: -92.9544
Zoning: Residential-Single Family
FINANCIAL & TAXES
Tax year: 2024
Tax annual amount: $4,388
MISCELLANEOUS
Fuel System: N/A
Sewer System: City Sewer/Connected
Water System: City Water/Connected
ADITIONAL INFORMATION
MLS#: NST7726136
Listing Brokerage: Avenue Realty

ID: 3533446
Published: April 10, 2025
Last Update: April 10, 2025
Views: 8






