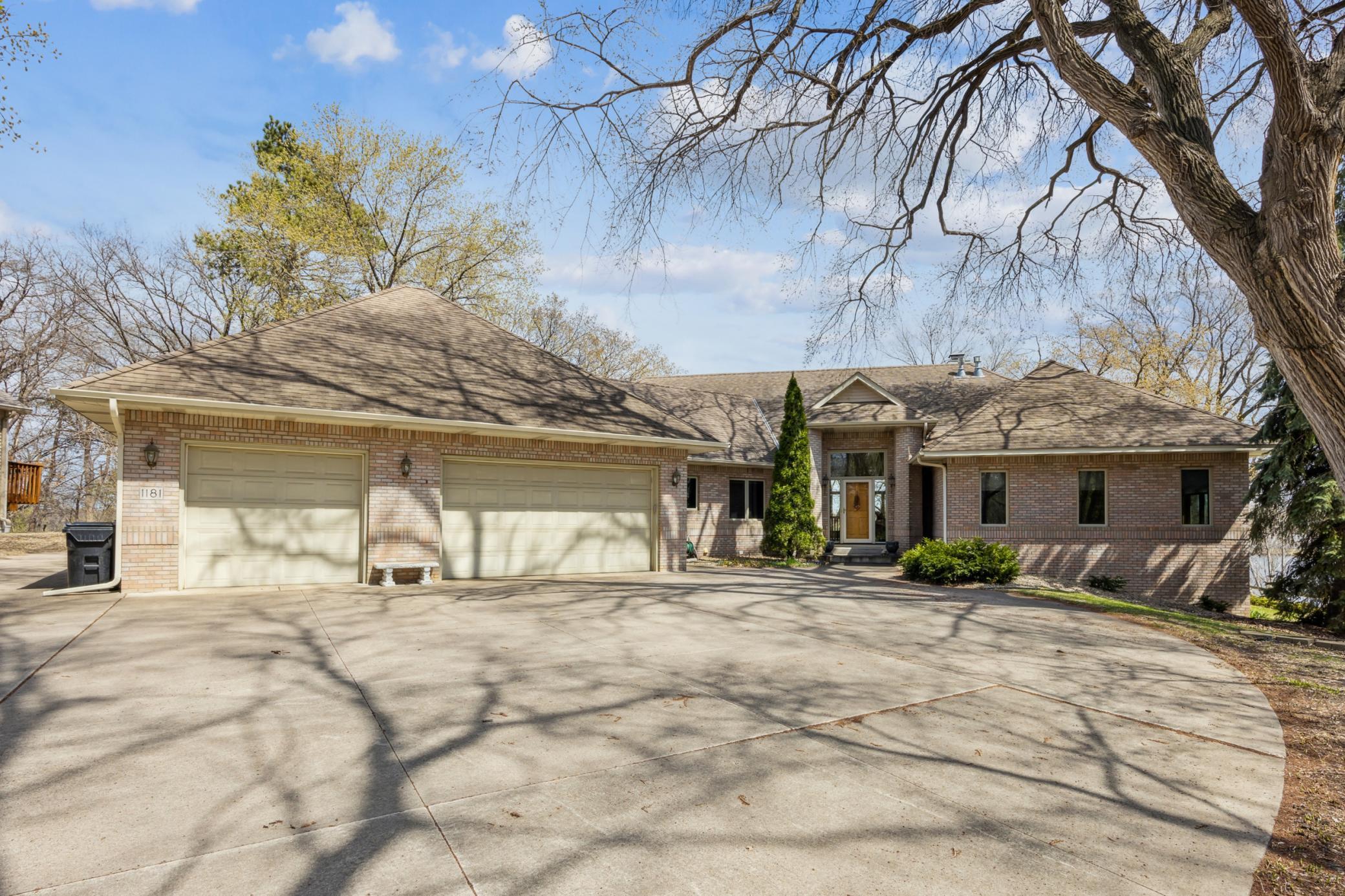1181 12TH AVENUE
1181 12th Avenue, Saint Paul (New Brighton), 55112, MN
-
Price: $1,500,000
-
Status type: For Sale
-
Neighborhood: Auditors Sub 79
Bedrooms: 4
Property Size :4804
-
Listing Agent: NST16459,NST39114
-
Property type : Single Family Residence
-
Zip code: 55112
-
Street: 1181 12th Avenue
-
Street: 1181 12th Avenue
Bathrooms: 5
Year: 1992
Listing Brokerage: Coldwell Banker Burnet
FEATURES
- Refrigerator
- Washer
- Dryer
- Microwave
- Exhaust Fan
- Dishwasher
- Water Softener Owned
- Disposal
- Cooktop
- Wall Oven
- Central Vacuum
- Gas Water Heater
DETAILS
One-Owner Lakeshore Home with 110 Feet of Long Lake Frontage. Great Recreational lake, enjoy watersports of all kinds, waterskiing, fishing, kayak and paddle boards. This beautifully maintained one-owner home offers all living facilities on the main level and stunning views of Long Lake from nearly every room. Set on a wooded lot with 114 feet of shoreline, the home features a spacious and thoughtful layout ideal for both everyday living and entertaining. The open foyer welcomes you into a dramatic great room with a full wall of glass overlooking the lake and gas fireplace. This expansive space also includes the formal dining area—both offering incredible lake views. The kitchen opens to a cozy hearth room featuring built-ins and a gas fireplace, with access to the deck—perfect for relaxing or hosting. A center island and informal dining area in the kitchen also take advantage of the lake views, and a butler’s pantry provides a convenient connection to the dining room. Off the back hall, you'll find a large walk-in pantry. The main floor includes a spacious home office with a door to the deck, a large laundry room with a half bath, and a private bedroom wing. The primary suite features a walk-in closet and ensuite bath with jetted tub, separate shower, and dual vanities, with new sliding glass doors to the private deck. An additional bedroom and a full bath complete the main level. The walkout lower level offers incredible flexibility, with a second full kitchen, a large recreation room with a wood-burning fireplace, a dressing area with 2nd set of washer and dryer, 3/4 bath, two more bedrooms, and a full bath. You'll also find ample storage and unfinished spaces—perfect for a hobby area, home gym, or future movie room. Updates include 2024 Vinyl Siding and South windows and master slider, The lot features a gentle slope down to the lake, surrounded by beautiful mature hardwood trees that provide privacy and natural beauty. A concrete driveway leads to an oversized three-car garage, offering plenty of space for vehicles, storage, or a workshop. Located within the highly regarded Mounds View School District, this home also offers easy commutes to both downtown Minneapolis and St. Paul. This is a rare opportunity to own a lakeshore property with expansive views, room to grow, and timeless quality in a peaceful, natural setting.
INTERIOR
Bedrooms: 4
Fin ft² / Living Area: 4804 ft²
Below Ground Living: 1946ft²
Bathrooms: 5
Above Ground Living: 2858ft²
-
Basement Details: Block, Drain Tiled, Finished, Full, Storage Space, Tile Shower, Walkout,
Appliances Included:
-
- Refrigerator
- Washer
- Dryer
- Microwave
- Exhaust Fan
- Dishwasher
- Water Softener Owned
- Disposal
- Cooktop
- Wall Oven
- Central Vacuum
- Gas Water Heater
EXTERIOR
Air Conditioning: Central Air
Garage Spaces: 3
Construction Materials: N/A
Foundation Size: 2858ft²
Unit Amenities:
-
- Patio
- Deck
- Natural Woodwork
- Hardwood Floors
- Walk-In Closet
- Washer/Dryer Hookup
- Paneled Doors
- Panoramic View
- Cable
- Skylight
- Kitchen Center Island
- French Doors
- Tile Floors
- Main Floor Primary Bedroom
- Primary Bedroom Walk-In Closet
Heating System:
-
- Forced Air
ROOMS
| Main | Size | ft² |
|---|---|---|
| Great Room | 18x14 | 324 ft² |
| Dining Room | 14x12 | 196 ft² |
| Bedroom 2 | 13.5x12.5 | 166.59 ft² |
| Bedroom 1 | 17x15 | 289 ft² |
| Foyer | 11.5x10 | 131.29 ft² |
| Kitchen | 21x11 | 441 ft² |
| Hearth Room | 18x11.5 | 205.5 ft² |
| Informal Dining Room | 12x8 | 144 ft² |
| Office | 21x14.5 | 302.75 ft² |
| Laundry | 9x8.5 | 75.75 ft² |
| Lower | Size | ft² |
|---|---|---|
| Family Room | 27x18.5 | 497.25 ft² |
| Kitchen- 2nd | 13.5x11.5 | 153.17 ft² |
| Bedroom 3 | 14x12 | 196 ft² |
| Bedroom 4 | 15x13 | 225 ft² |
LOT
Acres: N/A
Lot Size Dim.: 114x475
Longitude: 45.068
Latitude: -93.2007
Zoning: Residential-Single Family
FINANCIAL & TAXES
Tax year: 2025
Tax annual amount: $18,178
MISCELLANEOUS
Fuel System: N/A
Sewer System: City Sewer/Connected
Water System: City Water/Connected
ADITIONAL INFORMATION
MLS#: NST7732244
Listing Brokerage: Coldwell Banker Burnet

ID: 3552988
Published: April 26, 2025
Last Update: April 26, 2025
Views: 1






