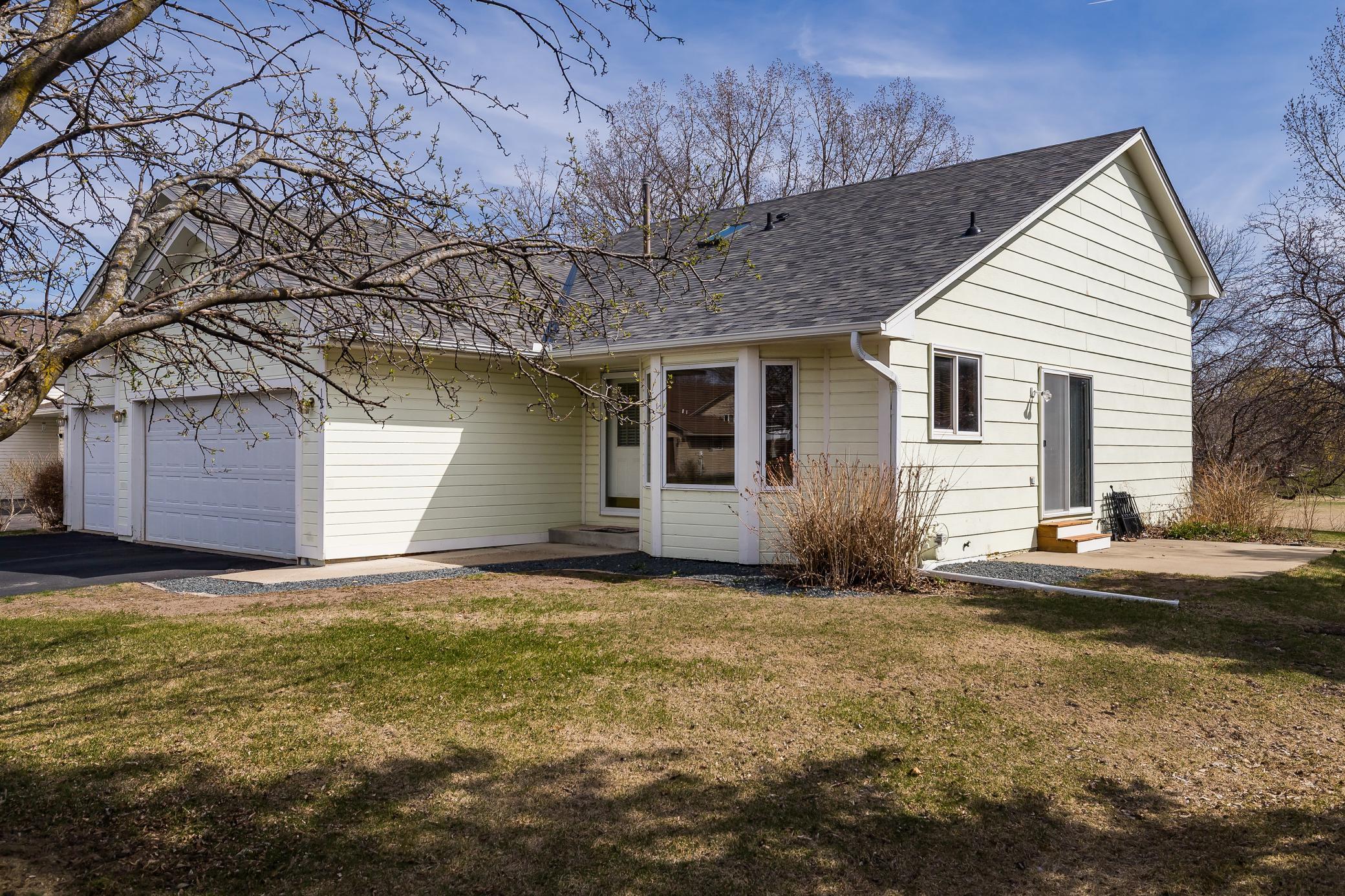1207 DAKOTA STREET
1207 Dakota Street, Shakopee, 55379, MN
-
Price: $389,900
-
Status type: For Sale
-
City: Shakopee
-
Neighborhood: Meadows 6th Add
Bedrooms: 2
Property Size :1368
-
Listing Agent: NST16224,NST54874
-
Property type : Single Family Residence
-
Zip code: 55379
-
Street: 1207 Dakota Street
-
Street: 1207 Dakota Street
Bathrooms: 2
Year: 1992
Listing Brokerage: RE/MAX Advantage Plus
FEATURES
- Range
- Refrigerator
- Washer
- Dryer
- Dishwasher
- Water Softener Owned
DETAILS
Great three level home in the heart of Shakopee. Close to trails, schools, shopping and an easy commute onto 169. Open main floor with soaring ceilings and tons of natural sunlight. Two bedrooms with a full bath upstairs and a flex room with a en suite 3/4 bath downstairs. Home owner is currently using the flex room as a third bedroom. There is a large deck which overlooks your huge backyard. Property lines go all the way to the retaining wall in back. Holding pond adjacent to backyard means no neighbors behind you. Recent updates include: 2024 NEW roof, 2024 NEW skylight, 2024 NEW furnace.
INTERIOR
Bedrooms: 2
Fin ft² / Living Area: 1368 ft²
Below Ground Living: 282ft²
Bathrooms: 2
Above Ground Living: 1086ft²
-
Basement Details: Block, Crawl Space, Daylight/Lookout Windows, Drain Tiled, Finished, Partial,
Appliances Included:
-
- Range
- Refrigerator
- Washer
- Dryer
- Dishwasher
- Water Softener Owned
EXTERIOR
Air Conditioning: Central Air
Garage Spaces: 3
Construction Materials: N/A
Foundation Size: 1368ft²
Unit Amenities:
-
- Patio
- Kitchen Window
- Natural Woodwork
- Ceiling Fan(s)
- In-Ground Sprinkler
- Panoramic View
- Skylight
Heating System:
-
- Forced Air
- Fireplace(s)
ROOMS
| Main | Size | ft² |
|---|---|---|
| Kitchen | 12x11 | 144 ft² |
| Living Room | 16x13 | 256 ft² |
| Dining Room | 16x12 | 256 ft² |
| Upper | Size | ft² |
|---|---|---|
| Bedroom 1 | 13x12 | 169 ft² |
| Bedroom 2 | 11x11 | 121 ft² |
| Lower | Size | ft² |
|---|---|---|
| Flex Room | 16x13 | 256 ft² |
LOT
Acres: N/A
Lot Size Dim.: 67x160x106x204
Longitude: 44.7846
Latitude: -93.5141
Zoning: Residential-Single Family
FINANCIAL & TAXES
Tax year: 2024
Tax annual amount: $3,510
MISCELLANEOUS
Fuel System: N/A
Sewer System: City Sewer/Connected
Water System: City Water/Connected
ADITIONAL INFORMATION
MLS#: NST7732424
Listing Brokerage: RE/MAX Advantage Plus

ID: 3548149
Published: April 25, 2025
Last Update: April 25, 2025
Views: 1






