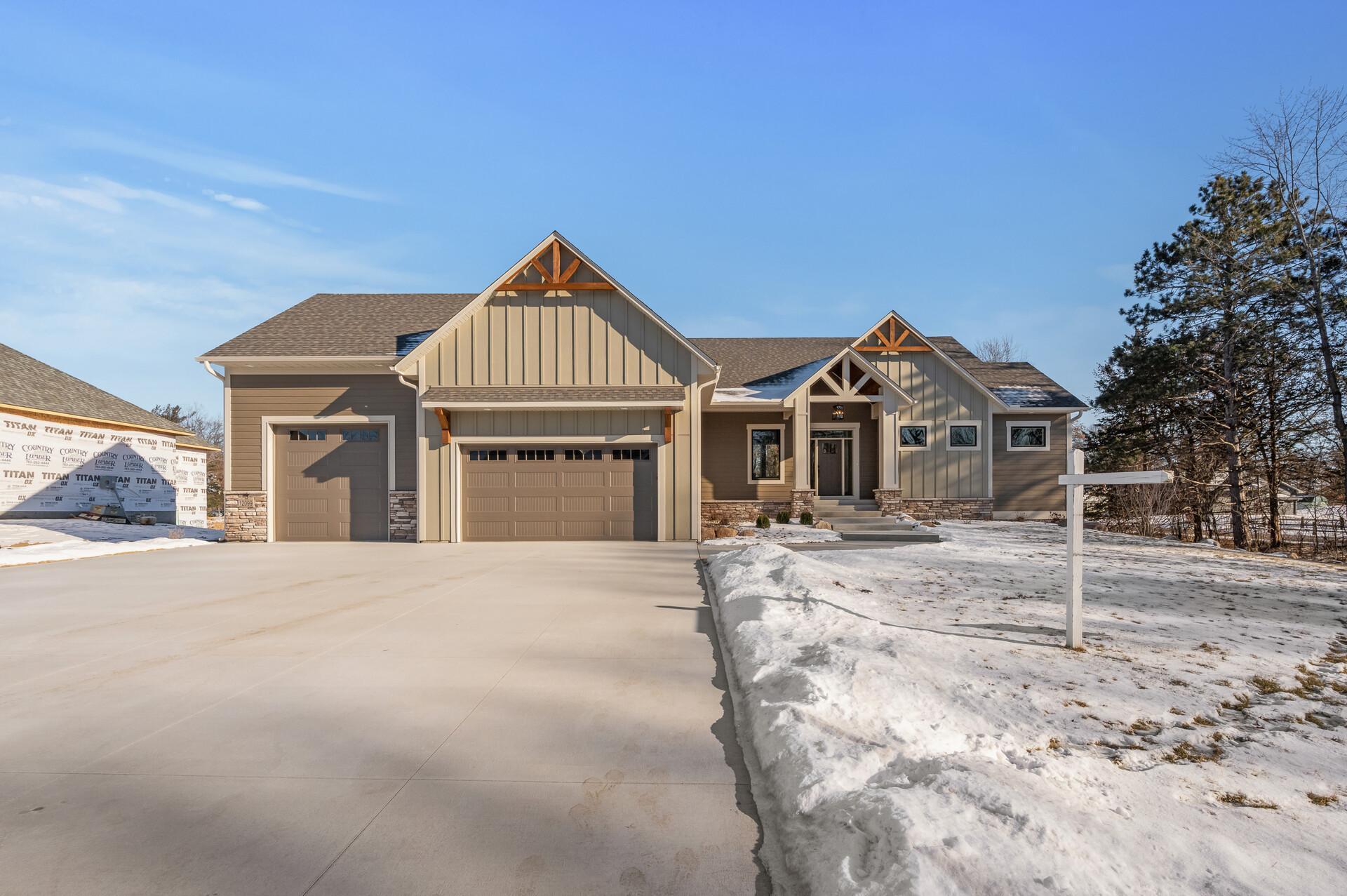12099 121ST COURT NORTH
12099 121st Court North , Saint Paul (Hugo), 55110, MN
-
Price: $1,345,000
-
Status type: For Sale
-
City: Saint Paul (Hugo)
-
Neighborhood: Acres/Bald Eagle
Bedrooms: 4
Property Size :3991
-
Listing Agent: NST16747,NST49368
-
Property type : Single Family Residence
-
Zip code: 55110
-
Street: 12099 121st Court North
-
Street: 12099 121st Court North
Bathrooms: 3
Year: 2024
Listing Brokerage: Real Estate Masters, Ltd.
FEATURES
- Range
- Refrigerator
- Dryer
- Microwave
- Exhaust Fan
- Dishwasher
- Cooktop
- Wall Oven
- Humidifier
- Air-To-Air Exchanger
- Double Oven
DETAILS
Call to find out more about Builder incentives! Presenting another marvelous Gorham Custom Homes model on 1.03 acres. Boasting nearly 4,000 finished square feet; featuring lavish owners' quarters; a gourmet kitchen, dining, to great room flow. A conveniently located home office and your screened-in porch and grill deck right off the kitchen. This model has all the amenities with a walk-in pantry, mudroom, main floor laundry, primary walk-in closet, and primary double sink vanity. Enjoy or host in your walk-out lower level equipped with a wet bar, game area, and generous family room stepping out to a backyard patio! Also on the lower level are an additional two bedrooms, storage, and a flex room that can be used as a bedroom, hobby, or exercise. James Hardie siding, Andersen 400 windows, spacious heated garage with extra deep third stall and a 10ft door. The home is connected to city water, city sewer, and dressed with artistic landscaping! Nestled in an old lake-side neighborhood, a short walk down to Bald Eagle Lake and launch with a park. Just 2.5 miles to downtown White Bear Lake and all of its charming dining, shopping, and lake life!
INTERIOR
Bedrooms: 4
Fin ft² / Living Area: 3991 ft²
Below Ground Living: 1736ft²
Bathrooms: 3
Above Ground Living: 2255ft²
-
Basement Details: Drain Tiled, 8 ft+ Pour, Finished, Concrete, Storage Space, Sump Pump, Walkout,
Appliances Included:
-
- Range
- Refrigerator
- Dryer
- Microwave
- Exhaust Fan
- Dishwasher
- Cooktop
- Wall Oven
- Humidifier
- Air-To-Air Exchanger
- Double Oven
EXTERIOR
Air Conditioning: Central Air
Garage Spaces: 3
Construction Materials: N/A
Foundation Size: 2255ft²
Unit Amenities:
-
- Patio
- Porch
- Kitchen Center Island
- Wet Bar
- Primary Bedroom Walk-In Closet
Heating System:
-
- Forced Air
- Zoned
ROOMS
| Main | Size | ft² |
|---|---|---|
| Kitchen | 15.5x11.5 | 176.01 ft² |
| Great Room | 20x16.5 | 328.33 ft² |
| Dining Room | 14x10 | 196 ft² |
| Office | 12x12 | 144 ft² |
| Mud Room | 11x6.5 | 70.58 ft² |
| Bedroom 1 | 17.5x16 | 304.79 ft² |
| Screened Porch | 15.5x14.5 | 222.26 ft² |
| Pantry (Walk-In) | 9x5 | 81 ft² |
| Lower | Size | ft² |
|---|---|---|
| Bedroom 2 | 15x13 | 225 ft² |
| Bedroom 3 | 14x13 | 196 ft² |
| Bedroom 4 | 16x10.5 | 166.67 ft² |
| Family Room | 21.5x20 | 460.46 ft² |
| Game Room | 16x13.5 | 214.67 ft² |
LOT
Acres: N/A
Lot Size Dim.: 150x298x150x297
Longitude: 45.1259
Latitude: -93.0051
Zoning: Residential-Single Family
FINANCIAL & TAXES
Tax year: 2024
Tax annual amount: $1,992
MISCELLANEOUS
Fuel System: N/A
Sewer System: City Sewer/Connected
Water System: City Water/Connected
ADITIONAL INFORMATION
MLS#: NST7692116
Listing Brokerage: Real Estate Masters, Ltd.

ID: 3524965
Published: January 21, 2025
Last Update: January 21, 2025
Views: 3






