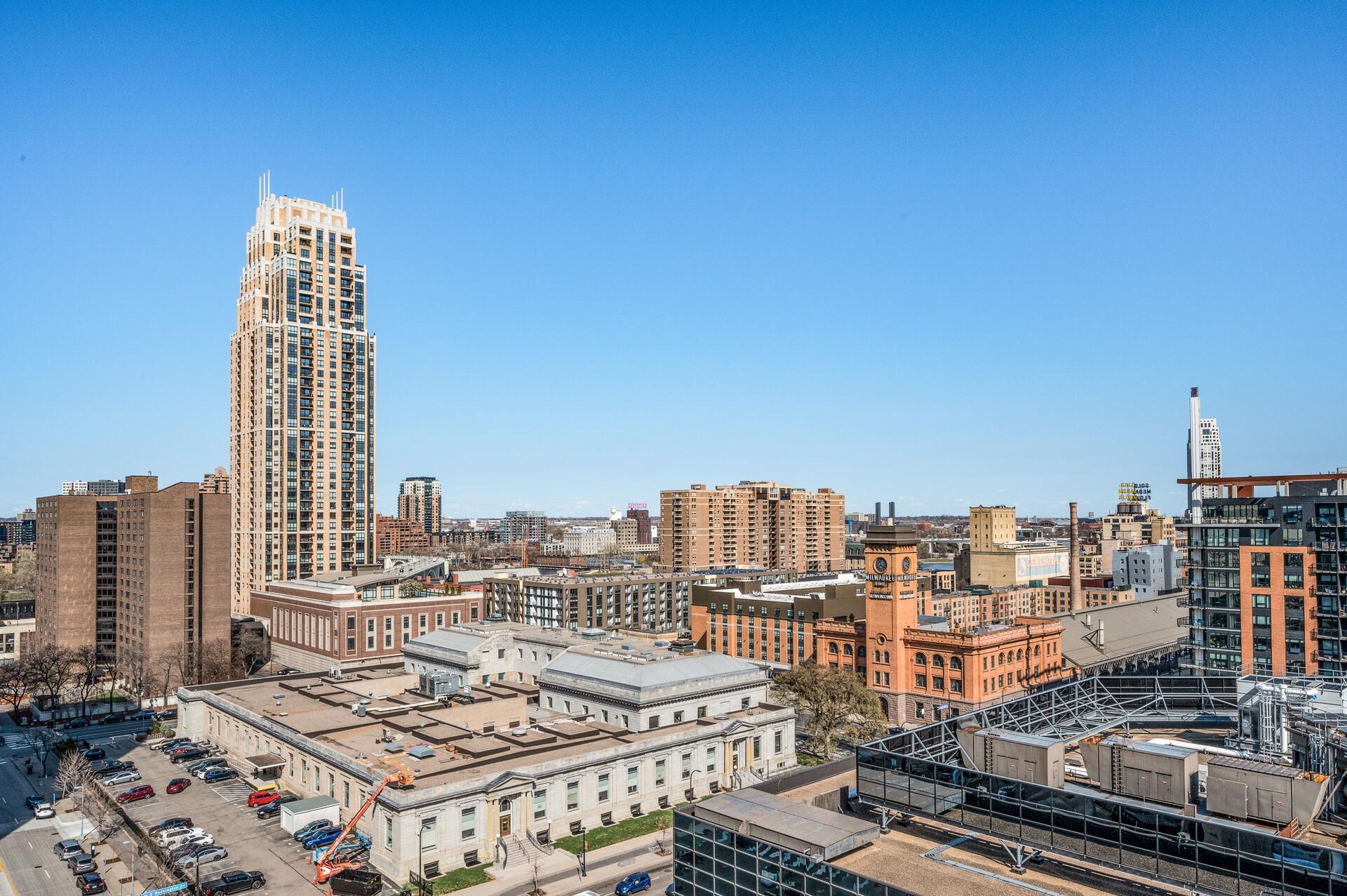121 WASHINGTON AVENUE
121 Washington Avenue, Minneapolis, 55401, MN
-
Price: $194,900
-
Status type: For Sale
-
City: Minneapolis
-
Neighborhood: Downtown West
Bedrooms: 1
Property Size :745
-
Listing Agent: NST1000015,NST99714
-
Property type : High Rise
-
Zip code: 55401
-
Street: 121 Washington Avenue
-
Street: 121 Washington Avenue
Bathrooms: 1
Year: 1981
Listing Brokerage: Real Broker, LLC
FEATURES
- Range
- Refrigerator
- Exhaust Fan
- Dishwasher
- Disposal
DETAILS
Experience the pinnacle of urban living in this beautifully remodeled 1-bedroom, 1-bathroom condo at The Crossings, located in downtown Minneapolis. This condo offers breathtaking east-facing views, including landmarks like U.S. Bank Stadium, Gold Medal Flour, and the Guthrie Theater. The modern kitchen features stainless steel appliances, custom cabinetry, granite countertops, a ceramic farmhouse sink, and a stylish subway tile backsplash. Natural light floods the spacious living room, leading to a private balcony perfect for grilling and soaking in the vibrant city atmosphere. The generously sized bedroom includes a large closet, and the updated bathroom adds to the home’s contemporary appeal. Additional amenities include an assigned heated garage parking space and access to a wealth of building features: a rooftop deck, outdoor pool, hot tub, sauna, fitness center, library, and 24-hour security. Connected directly to the skyway system, this condo offers year-round indoor access to downtown attractions, including Trader Joe’s, Whole Foods, and numerous top-rated restaurants and bars. With a professional management company covering heating, air conditioning, water, gas, cable TV, internet, and more, this home combines comfort, convenience, and value. Don’t miss this opportunity to own a piece of Minneapolis’s vibrant downtown lifestyle.
INTERIOR
Bedrooms: 1
Fin ft² / Living Area: 745 ft²
Below Ground Living: N/A
Bathrooms: 1
Above Ground Living: 745ft²
-
Basement Details: Shared Access,
Appliances Included:
-
- Range
- Refrigerator
- Exhaust Fan
- Dishwasher
- Disposal
EXTERIOR
Air Conditioning: Central Air
Garage Spaces: 1
Construction Materials: N/A
Foundation Size: 745ft²
Unit Amenities:
-
- Balcony
- Panoramic View
- City View
- Tile Floors
Heating System:
-
- Forced Air
ROOMS
| Main | Size | ft² |
|---|---|---|
| Living Room | 17 x 13 | 289 ft² |
| Kitchen | 11 x 9 | 121 ft² |
| Bedroom 1 | 17 x 12 | 289 ft² |
| Foyer | 10 x 4 | 100 ft² |
LOT
Acres: N/A
Lot Size Dim.: N/A
Longitude: 44.9803
Latitude: -93.2663
Zoning: Residential-Single Family
FINANCIAL & TAXES
Tax year: 2024
Tax annual amount: $2,064
MISCELLANEOUS
Fuel System: N/A
Sewer System: City Sewer/Connected
Water System: City Water/Connected
ADITIONAL INFORMATION
MLS#: NST7731202
Listing Brokerage: Real Broker, LLC

ID: 3558536
Published: April 29, 2025
Last Update: April 29, 2025
Views: 1






