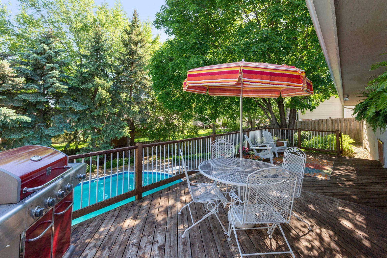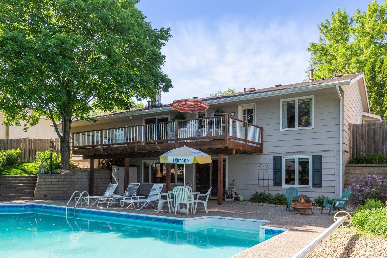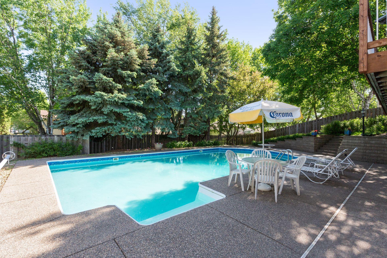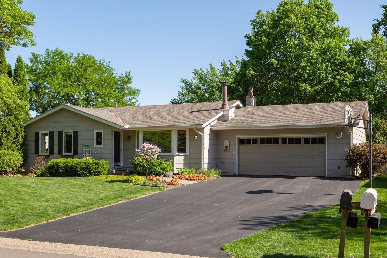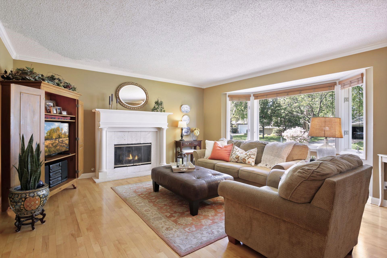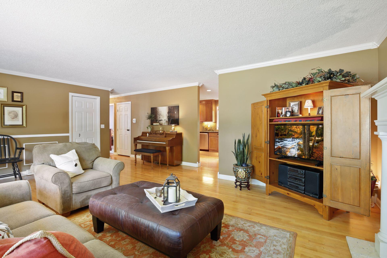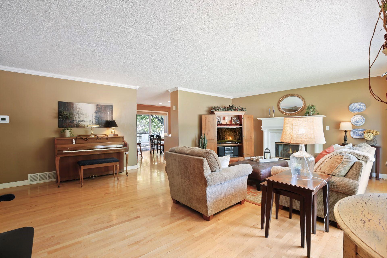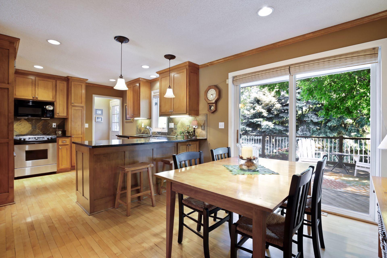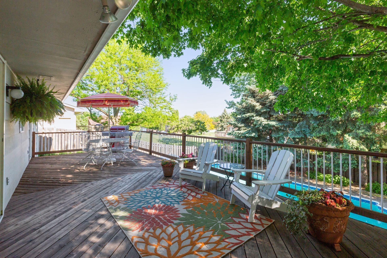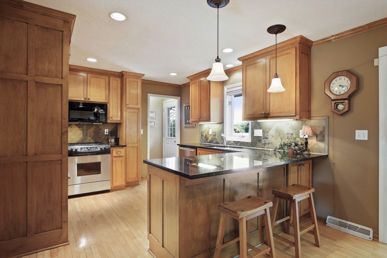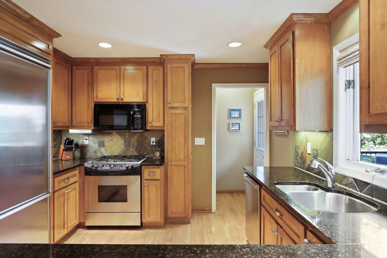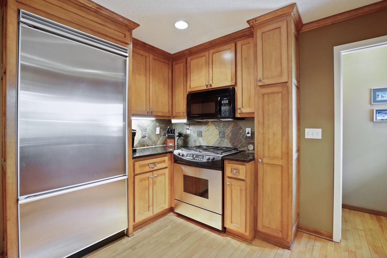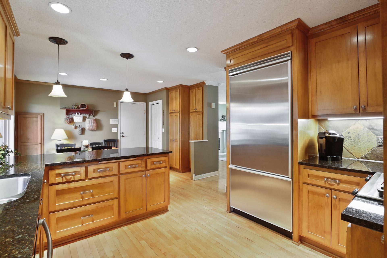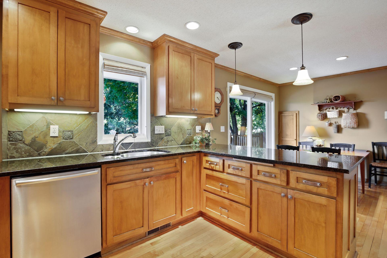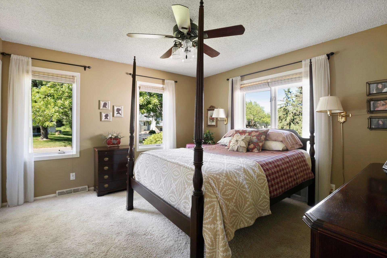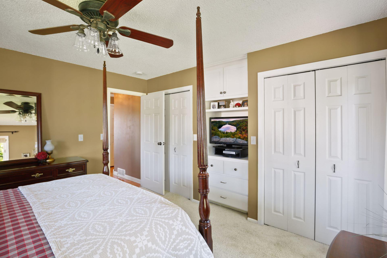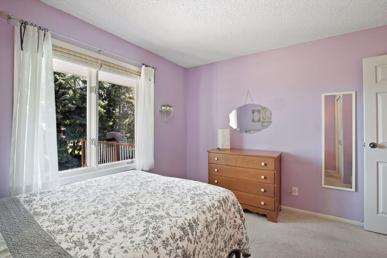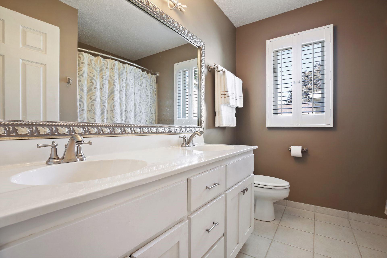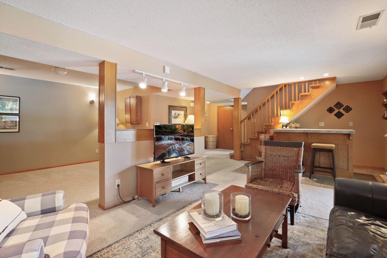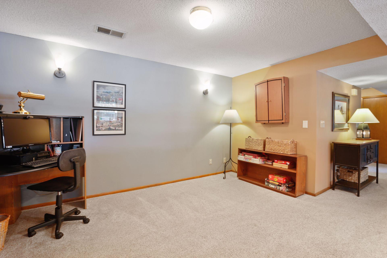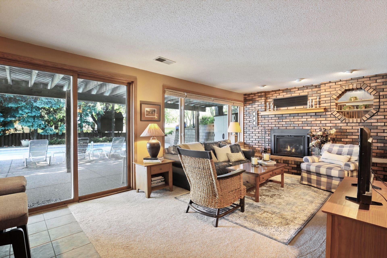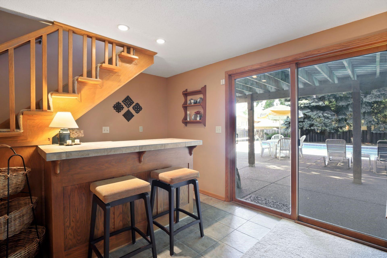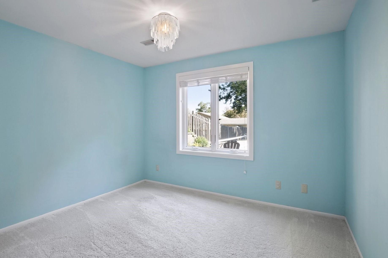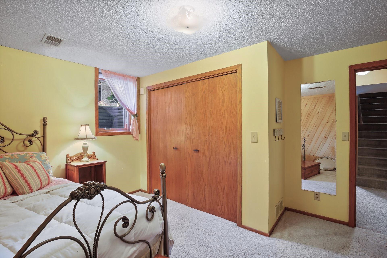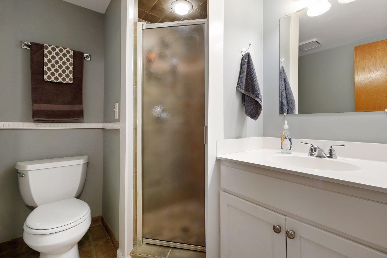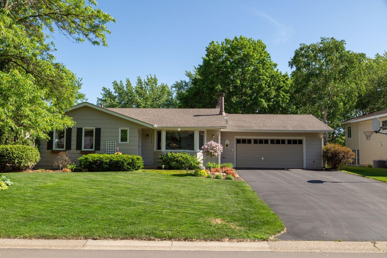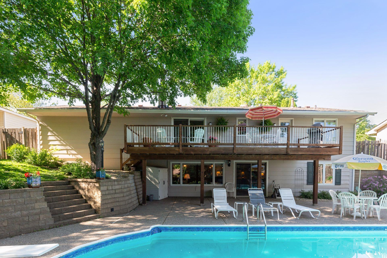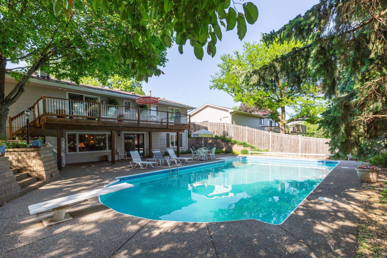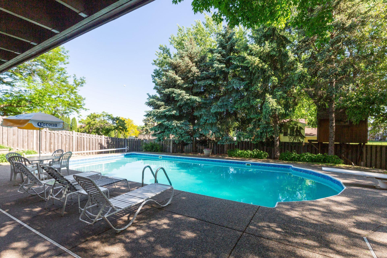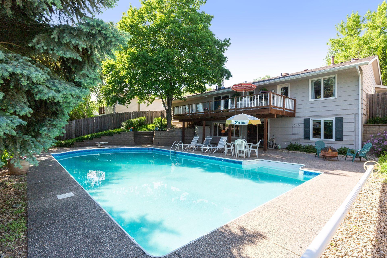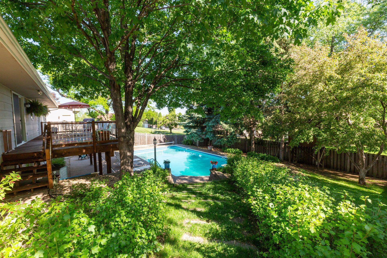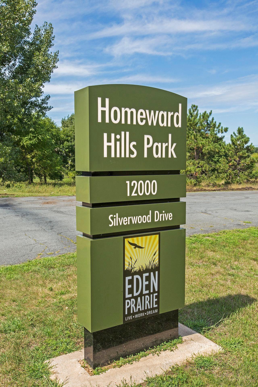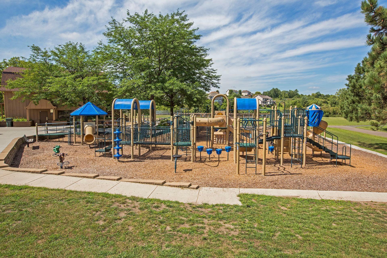12117 CARTWAY CURVE
12117 Cartway Curve, Eden Prairie, 55347, MN
-
Price: $435,000
-
Status type: For Sale
-
City: Eden Prairie
-
Neighborhood: Hillsborough 2nd Add
Bedrooms: 4
Property Size :2420
-
Listing Agent: NST14360,NST45022
-
Property type : Single Family Residence
-
Zip code: 55347
-
Street: 12117 Cartway Curve
-
Street: 12117 Cartway Curve
Bathrooms: 2
Year: 1981
Listing Brokerage: Imagine Realty
FEATURES
- Range
- Refrigerator
- Washer
- Dryer
- Microwave
- Dishwasher
- Disposal
DETAILS
**OFFERS DUE 5pm on Saturday, 6/11** Don't miss this welcoming 4BR/2BA Eden Prairie walkout rambler featuring a 20'x 40' in-ground pool! Enjoy serenity at home relaxing on the 30' deck overlooking the pool and beautifully landscaped grounds below. Entrances to deck from both the kitchen and dining area. Upon entering the home, you'll be greeted with beautiful hardwood floors and spacious layout. Both living room and family room feature gas fireplaces. Kitchen features granite countertops, S/S appliances including an XL fridge and gas range, and beautiful cabinetry. Finished lower level walks out to the pool patio. Highly respected Eden Prairie Schools. Close to several parks. Satisfy all your outdoor, shopping, and restaurant needs in minutes!
INTERIOR
Bedrooms: 4
Fin ft² / Living Area: 2420 ft²
Below Ground Living: 1178ft²
Bathrooms: 2
Above Ground Living: 1242ft²
-
Basement Details: Walkout, Finished, Daylight/Lookout Windows, Egress Window(s),
Appliances Included:
-
- Range
- Refrigerator
- Washer
- Dryer
- Microwave
- Dishwasher
- Disposal
EXTERIOR
Air Conditioning: Central Air
Garage Spaces: 2
Construction Materials: N/A
Foundation Size: 1242ft²
Unit Amenities:
-
- Patio
- Kitchen Window
- Deck
- Natural Woodwork
- Hardwood Floors
- Ceiling Fan(s)
- Washer/Dryer Hookup
- Security System
- In-Ground Sprinkler
- Main Floor Master Bedroom
- Tile Floors
Heating System:
-
- Forced Air
ROOMS
| Main | Size | ft² |
|---|---|---|
| Living Room | 17x21 | 289 ft² |
| Dining Room | 09x12 | 81 ft² |
| Kitchen | 11x12 | 121 ft² |
| Bedroom 1 | 12x13 | 144 ft² |
| Bedroom 2 | 11x12 | 121 ft² |
| Deck | 12x30 | 144 ft² |
| Lower | Size | ft² |
|---|---|---|
| Family Room | 21x22 | 441 ft² |
| Bedroom 3 | 12x14 | 144 ft² |
| Bedroom 4 | 10x11 | 100 ft² |
LOT
Acres: N/A
Lot Size Dim.: 80 x 130 x 80 x 130
Longitude: 44.8281
Latitude: -93.4312
Zoning: Residential-Single Family
FINANCIAL & TAXES
Tax year: 2021
Tax annual amount: $4,030
MISCELLANEOUS
Fuel System: N/A
Sewer System: City Sewer/Connected
Water System: City Water/Connected
ADITIONAL INFORMATION
MLS#: NST6206612
Listing Brokerage: Imagine Realty

ID: 827431
Published: June 09, 2022
Last Update: June 09, 2022
Views: 92


