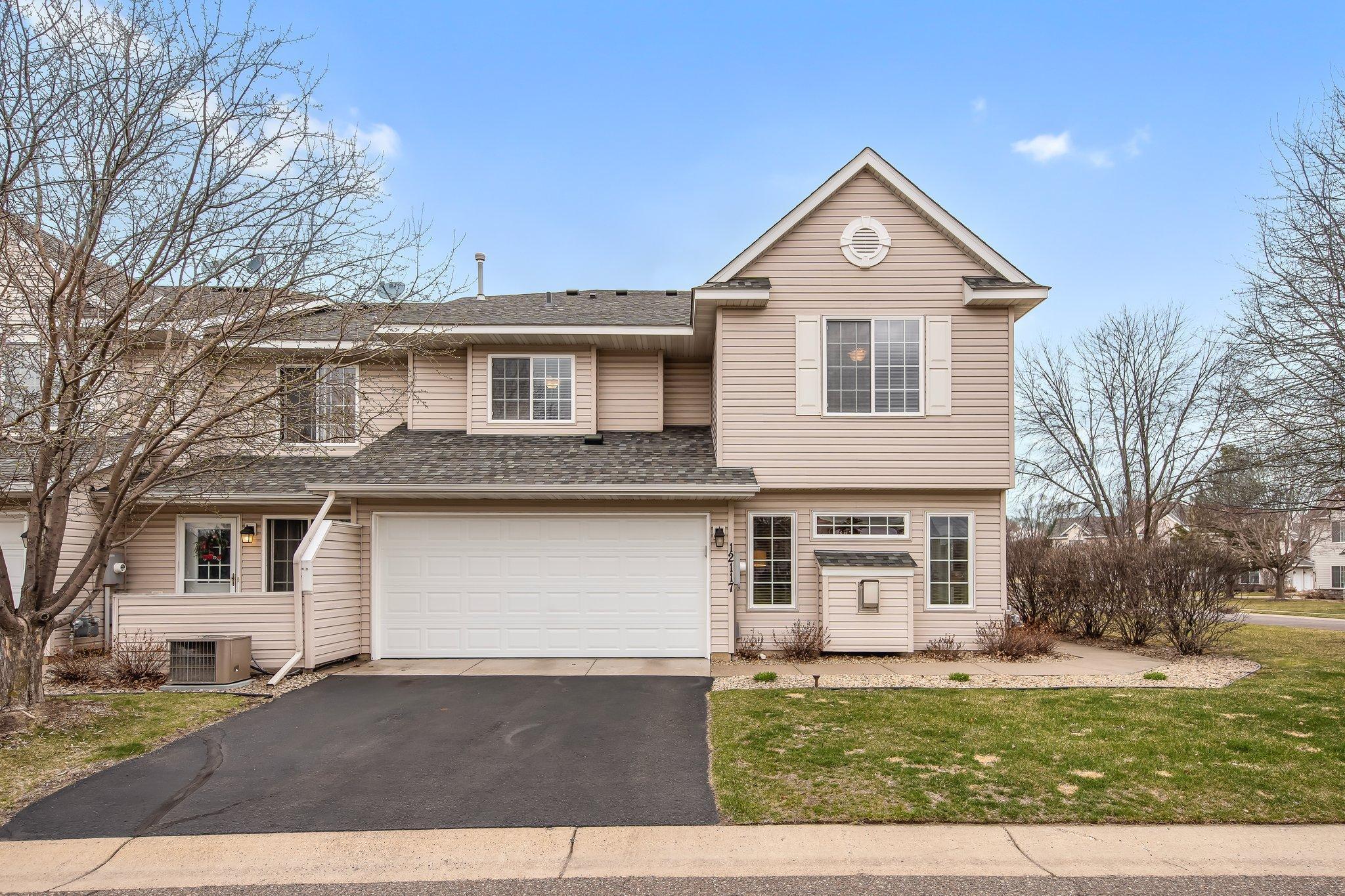12117 YUKON AVENUE
12117 Yukon Avenue, Champlin, 55316, MN
-
Price: $275,000
-
Status type: For Sale
-
City: Champlin
-
Neighborhood: Coler Farms
Bedrooms: 2
Property Size :1530
-
Listing Agent: NST26593,NST40083
-
Property type : Townhouse Side x Side
-
Zip code: 55316
-
Street: 12117 Yukon Avenue
-
Street: 12117 Yukon Avenue
Bathrooms: 2
Year: 2003
Listing Brokerage: RE/MAX Results
FEATURES
- Range
- Refrigerator
- Microwave
- Dishwasher
- Air-To-Air Exchanger
- Gas Water Heater
DETAILS
Well-maintained and move-in ready corner-unit townhome with valuable updates and a fantastic location. South-facing driveway provides great natural light. Located near a common grassy outlot, offering added green space without the upkeep. Recent updates include: new insulated garage door and full interior paint (walls, closets, garage) in 2025, new microwave and under counter water filter in 2024, solid core doors on main level in 2023, patio door replaced 2022, central humidifier replaced in 2019. Spacious interior with plenty of closets and storage throughout. Open layout makes everyday living and entertaining easy. Generous garage space and thoughtful upgrades throughout add to the home's appeal. Convenient location close to Target, dining, retail, and Elm Creek Park Reserve with trails, skiing, and outdoor recreation. A rare opportunity to own a well cared for home in a desirable area with key improvements already done.
INTERIOR
Bedrooms: 2
Fin ft² / Living Area: 1530 ft²
Below Ground Living: N/A
Bathrooms: 2
Above Ground Living: 1530ft²
-
Basement Details: None,
Appliances Included:
-
- Range
- Refrigerator
- Microwave
- Dishwasher
- Air-To-Air Exchanger
- Gas Water Heater
EXTERIOR
Air Conditioning: Central Air
Garage Spaces: 2
Construction Materials: N/A
Foundation Size: 855ft²
Unit Amenities:
-
- Patio
Heating System:
-
- Forced Air
ROOMS
| Main | Size | ft² |
|---|---|---|
| Living Room | 13x14 | 169 ft² |
| Dining Room | 12x11 | 144 ft² |
| Kitchen | 14x11 | 196 ft² |
| Upper | Size | ft² |
|---|---|---|
| Bedroom 1 | 13x14 | 169 ft² |
| Bedroom 2 | 13x14 | 169 ft² |
| Loft | 12x10 | 144 ft² |
LOT
Acres: N/A
Lot Size Dim.: 42x42
Longitude: 45.1758
Latitude: -93.3881
Zoning: Residential-Single Family
FINANCIAL & TAXES
Tax year: 2025
Tax annual amount: $2,889
MISCELLANEOUS
Fuel System: N/A
Sewer System: City Sewer/Connected
Water System: City Water/Connected
ADITIONAL INFORMATION
MLS#: NST7689248
Listing Brokerage: RE/MAX Results

ID: 3536357
Published: April 17, 2025
Last Update: April 17, 2025
Views: 8






