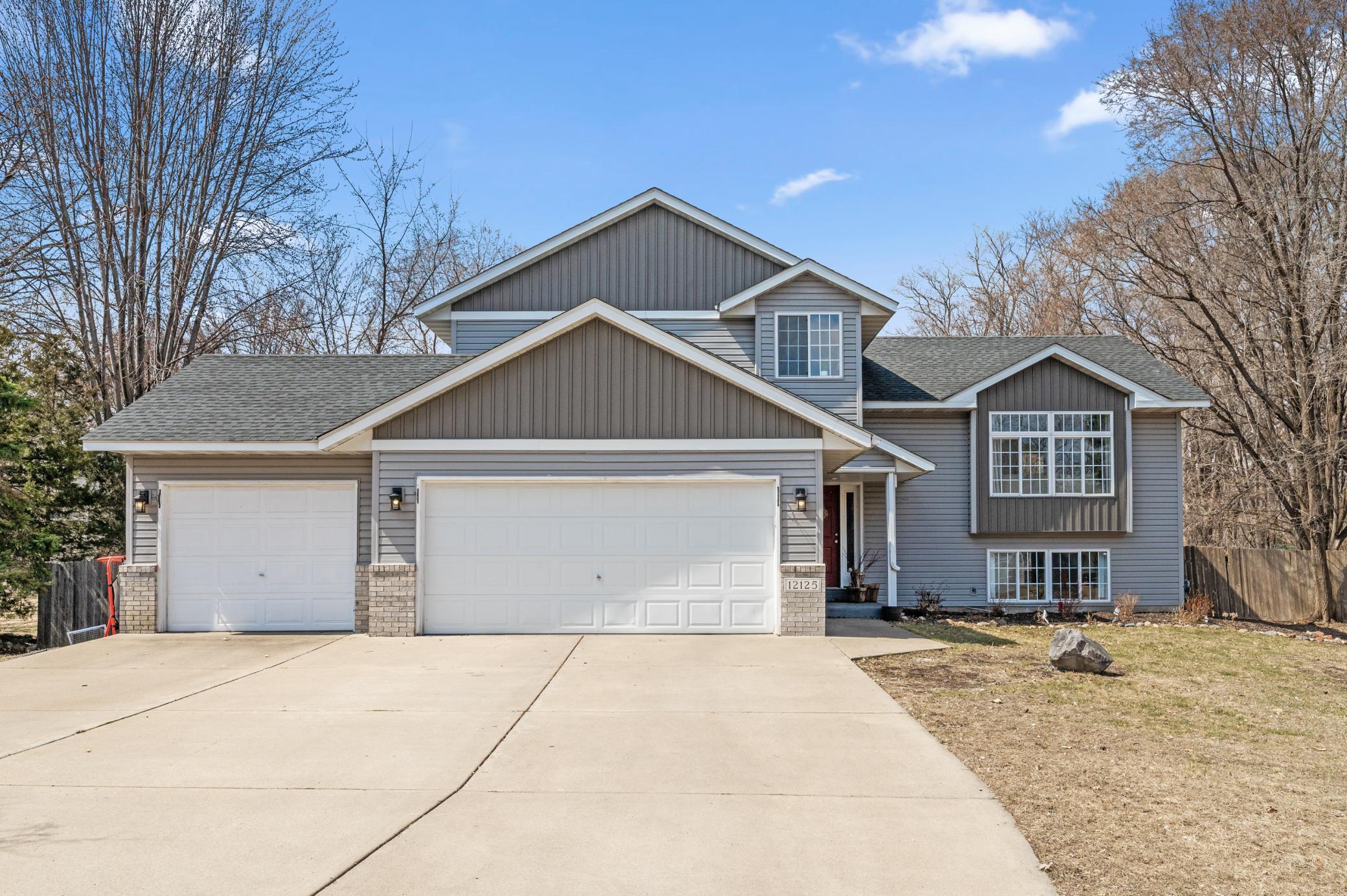12125 KENTUCKY CIRCLE
12125 Kentucky Circle, Champlin, 55316, MN
-
Price: $430,000
-
Status type: For Sale
-
City: Champlin
-
Neighborhood: Birhanzel 2nd Add
Bedrooms: 5
Property Size :2185
-
Listing Agent: NST10511,NST102250
-
Property type : Single Family Residence
-
Zip code: 55316
-
Street: 12125 Kentucky Circle
-
Street: 12125 Kentucky Circle
Bathrooms: 2
Year: 1997
Listing Brokerage: Keller Williams Classic Rlty NW
FEATURES
- Range
- Refrigerator
- Washer
- Dryer
- Microwave
- Dishwasher
- Water Softener Owned
- Disposal
- Air-To-Air Exchanger
- Gas Water Heater
- Stainless Steel Appliances
DETAILS
Welcome home! This beautifully updated 5-bedroom home is move-in ready and waiting for its next chapter. Nestled on a quiet cul-de-sac in a charming neighborhood, you’ll enjoy the perfect blend of privacy and convenience with easy access to all that Champlin has to offer. From the moment you arrive, the home’s curb appeal will catch your eye: featuring newer siding, a newer roof, and a concrete driveway. Step inside to a warm and inviting family room complete with a cozy gas fireplace, plus the added convenience of main-level laundry. Head upstairs and be greeted by soaring vaulted ceilings and an abundance of natural light pouring through the oversized front living room window! The kitchen is a showstopper: boasting granite countertops, stainless steel appliances, and a brand-new backsplash. The upper level offers three spacious bedrooms, including a primary suite overlooking the deep backyard, complete with a walk-in closet. The lower level features two additional bedrooms; perfect for guests, a home office, or added privacy. Enjoy Minnesota’s seasons from your maintenance-free deck or patio with plenty of space to entertain or play in the spacious backyard. A three-car garage provides ample room for vehicles, storage, or all your outdoor gear. From your front door, take the city sidewalk right to Shores Park! And don’t forget: you’re just minutes from Andrews Park and Elm Creek Park Reserve, two of Champlin’s best outdoor destinations. Don’t miss your chance to call this home!
INTERIOR
Bedrooms: 5
Fin ft² / Living Area: 2185 ft²
Below Ground Living: 402ft²
Bathrooms: 2
Above Ground Living: 1783ft²
-
Basement Details: Block, Daylight/Lookout Windows, Drain Tiled, Finished, Sump Pump,
Appliances Included:
-
- Range
- Refrigerator
- Washer
- Dryer
- Microwave
- Dishwasher
- Water Softener Owned
- Disposal
- Air-To-Air Exchanger
- Gas Water Heater
- Stainless Steel Appliances
EXTERIOR
Air Conditioning: Central Air
Garage Spaces: 3
Construction Materials: N/A
Foundation Size: 1065ft²
Unit Amenities:
-
- Kitchen Window
- Deck
- Ceiling Fan(s)
- Vaulted Ceiling(s)
- Washer/Dryer Hookup
- Paneled Doors
- Kitchen Center Island
- Tile Floors
- Primary Bedroom Walk-In Closet
Heating System:
-
- Forced Air
- Fireplace(s)
ROOMS
| Main | Size | ft² |
|---|---|---|
| Family Room | 28x15 | 784 ft² |
| Laundry | 8x9 | 64 ft² |
| Bathroom | 5x9 | 25 ft² |
| Upper | Size | ft² |
|---|---|---|
| Kitchen | 11x11 | 121 ft² |
| Living Room | 16x14 | 256 ft² |
| Dining Room | 11x11 | 121 ft² |
| Bedroom 1 | 16x12 | 256 ft² |
| Bedroom 2 | 11x10 | 121 ft² |
| Bedroom 3 | 11x10 | 121 ft² |
| Bathroom | 9x6 | 81 ft² |
| Lower | Size | ft² |
|---|---|---|
| Bedroom 4 | 15x12 | 225 ft² |
| Bedroom 5 | 13x12 | 169 ft² |
LOT
Acres: N/A
Lot Size Dim.: 229x115x207x90
Longitude: 45.1744
Latitude: -93.3709
Zoning: Residential-Single Family
FINANCIAL & TAXES
Tax year: 2024
Tax annual amount: $4,568
MISCELLANEOUS
Fuel System: N/A
Sewer System: City Sewer/Connected
Water System: City Water/Connected
ADITIONAL INFORMATION
MLS#: NST7727321
Listing Brokerage: Keller Williams Classic Rlty NW

ID: 3533426
Published: April 17, 2025
Last Update: April 17, 2025
Views: 9






