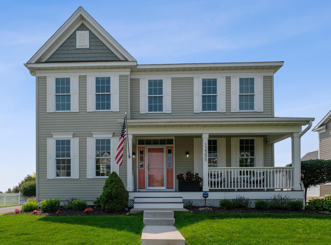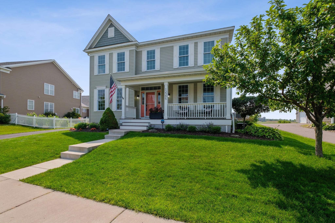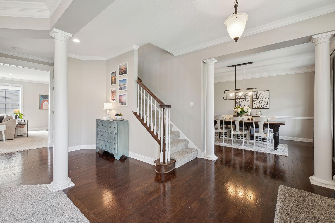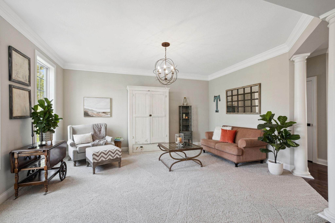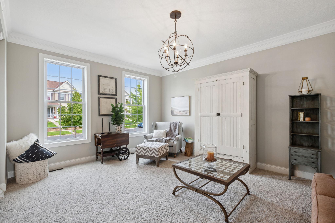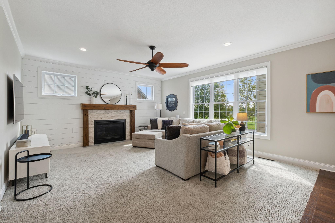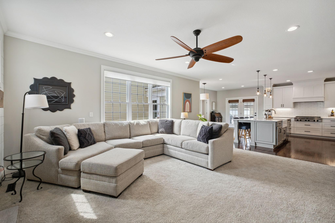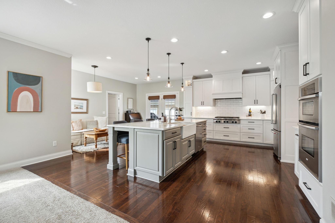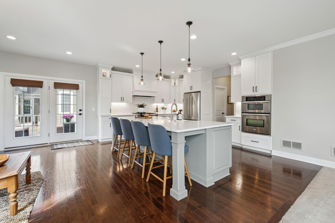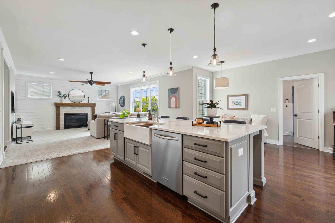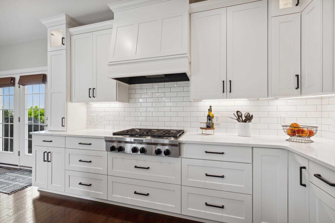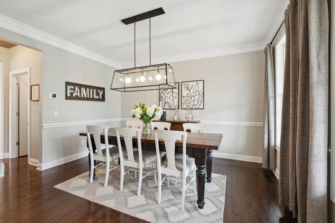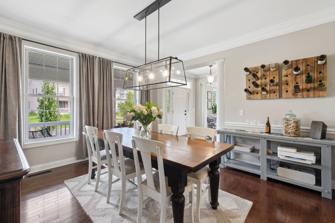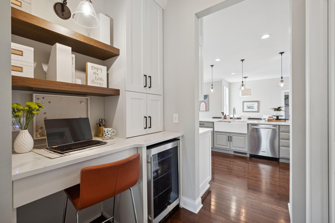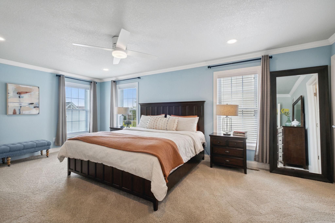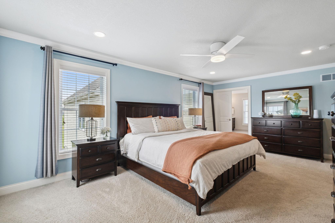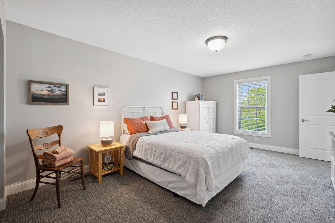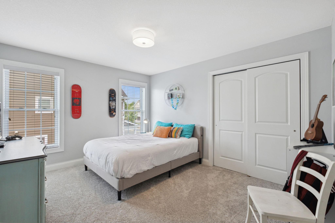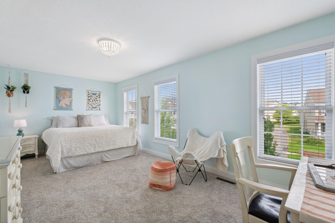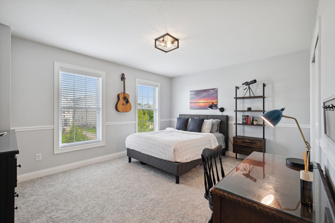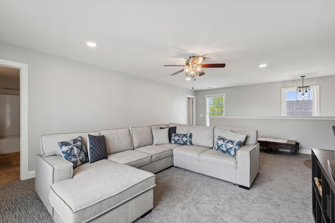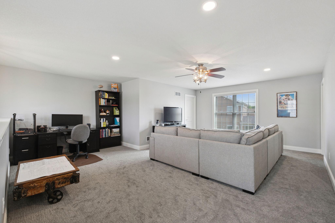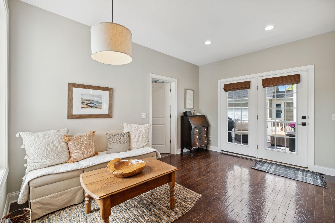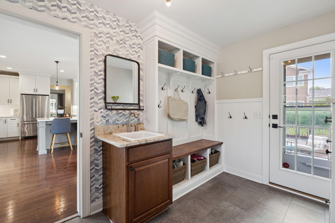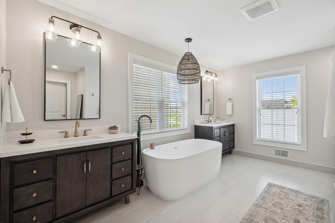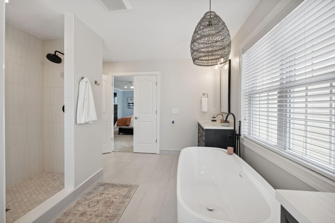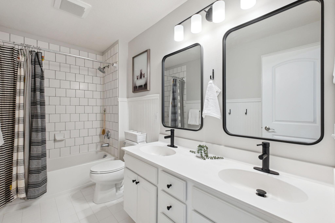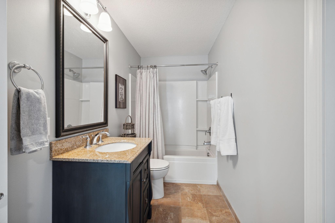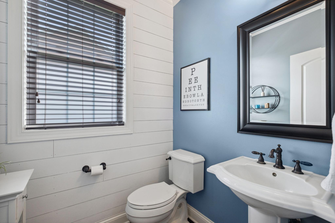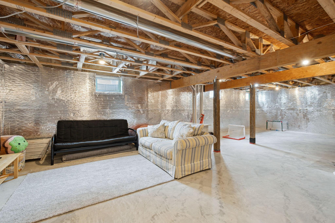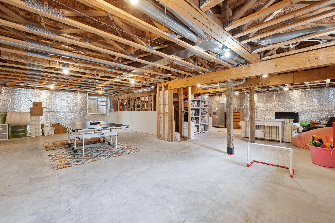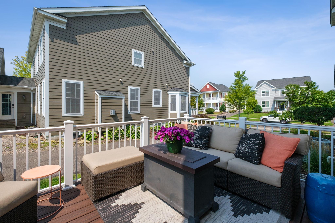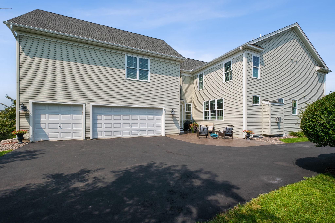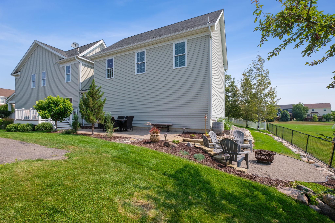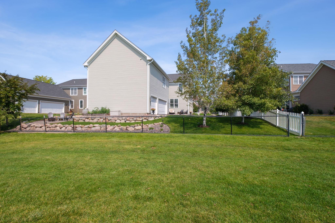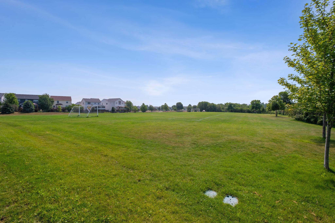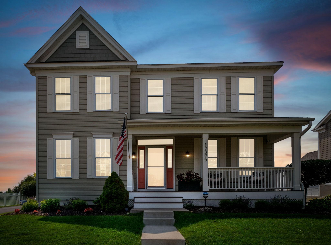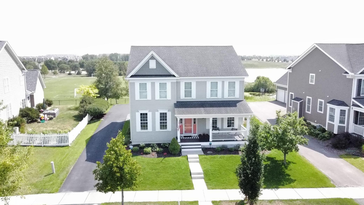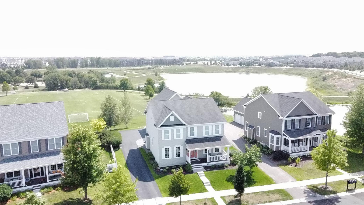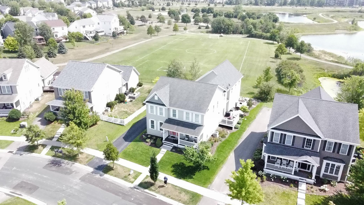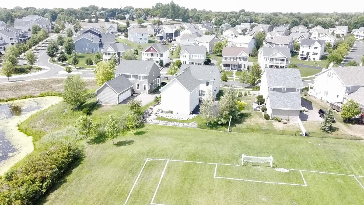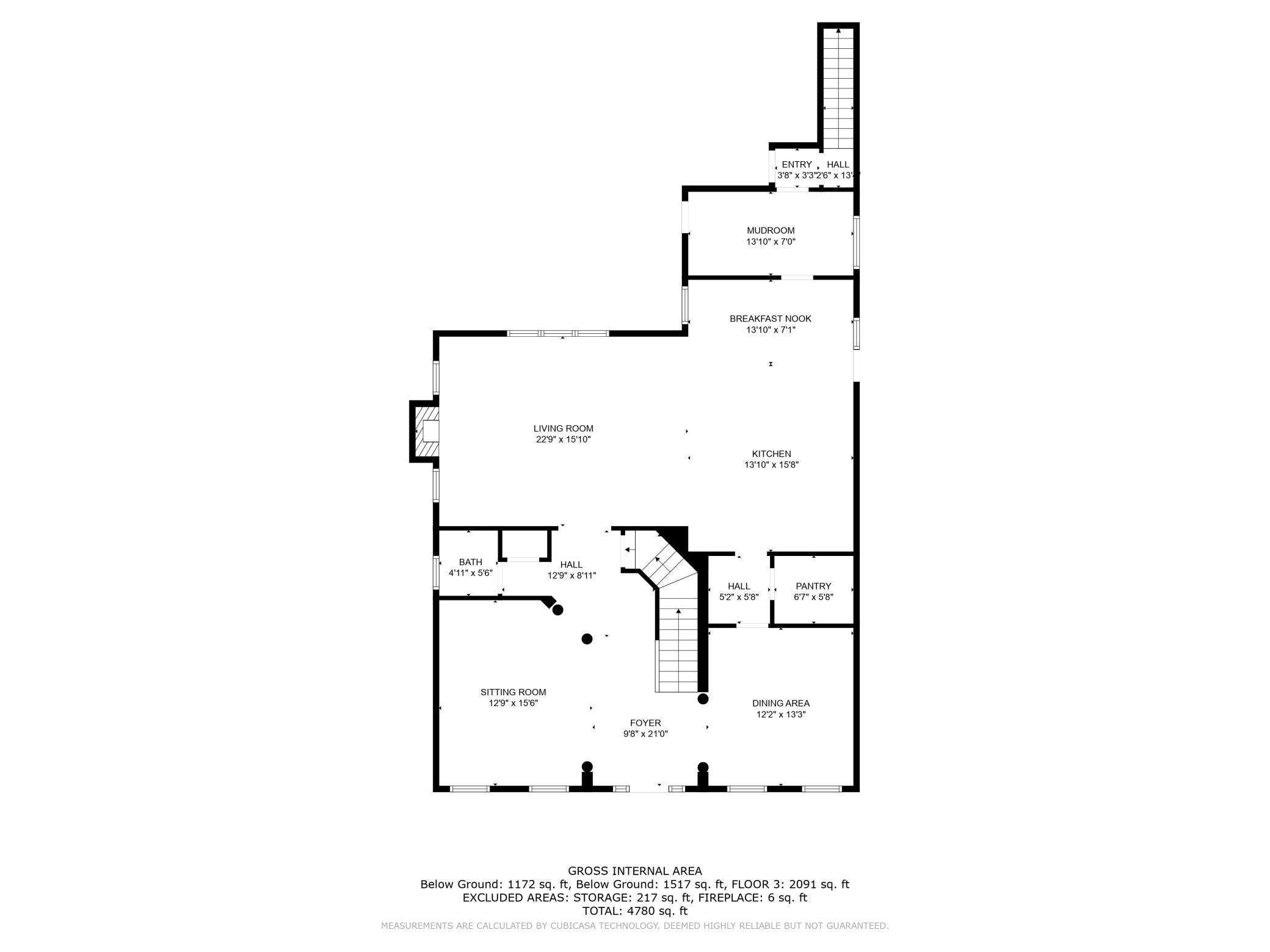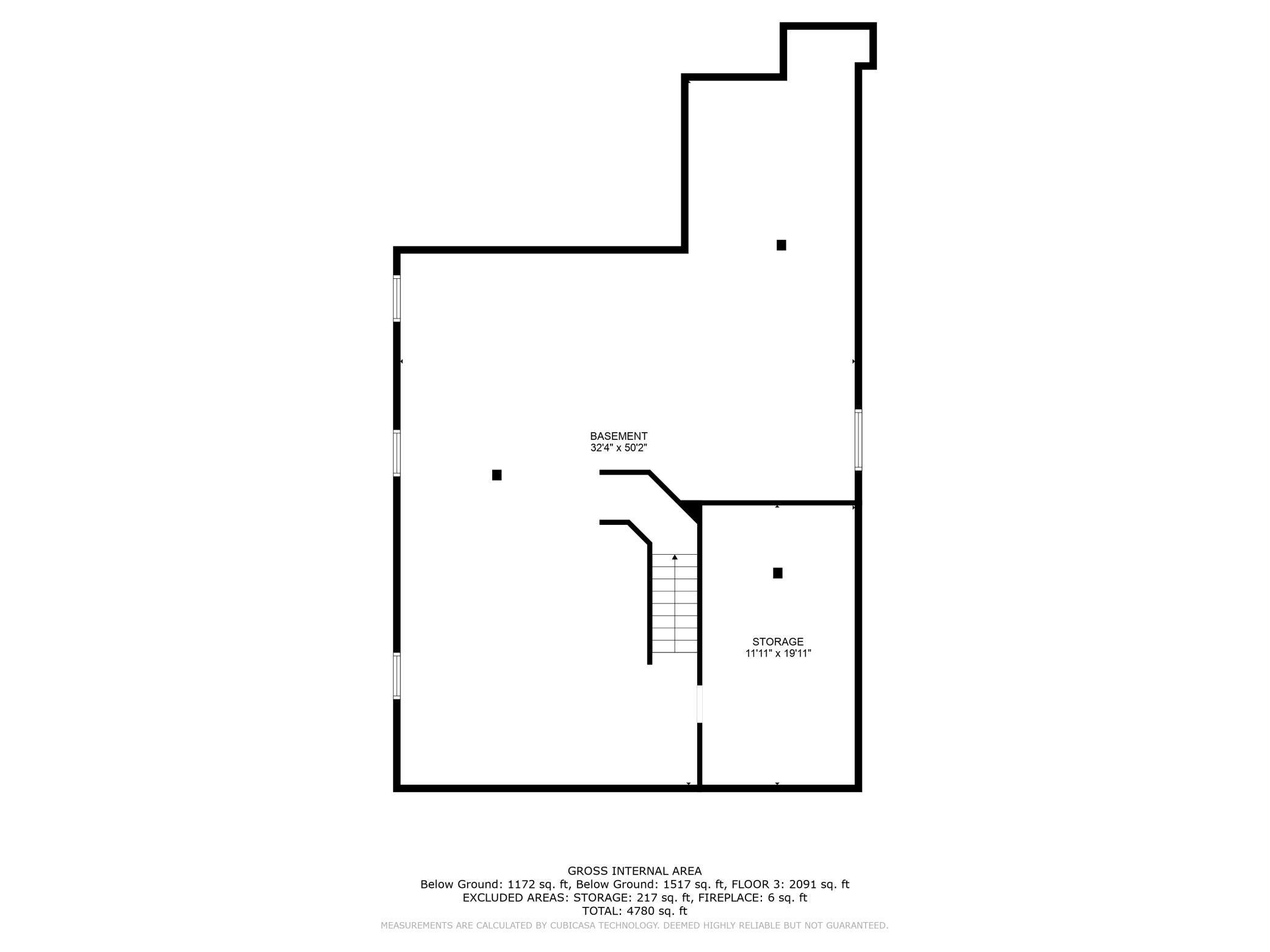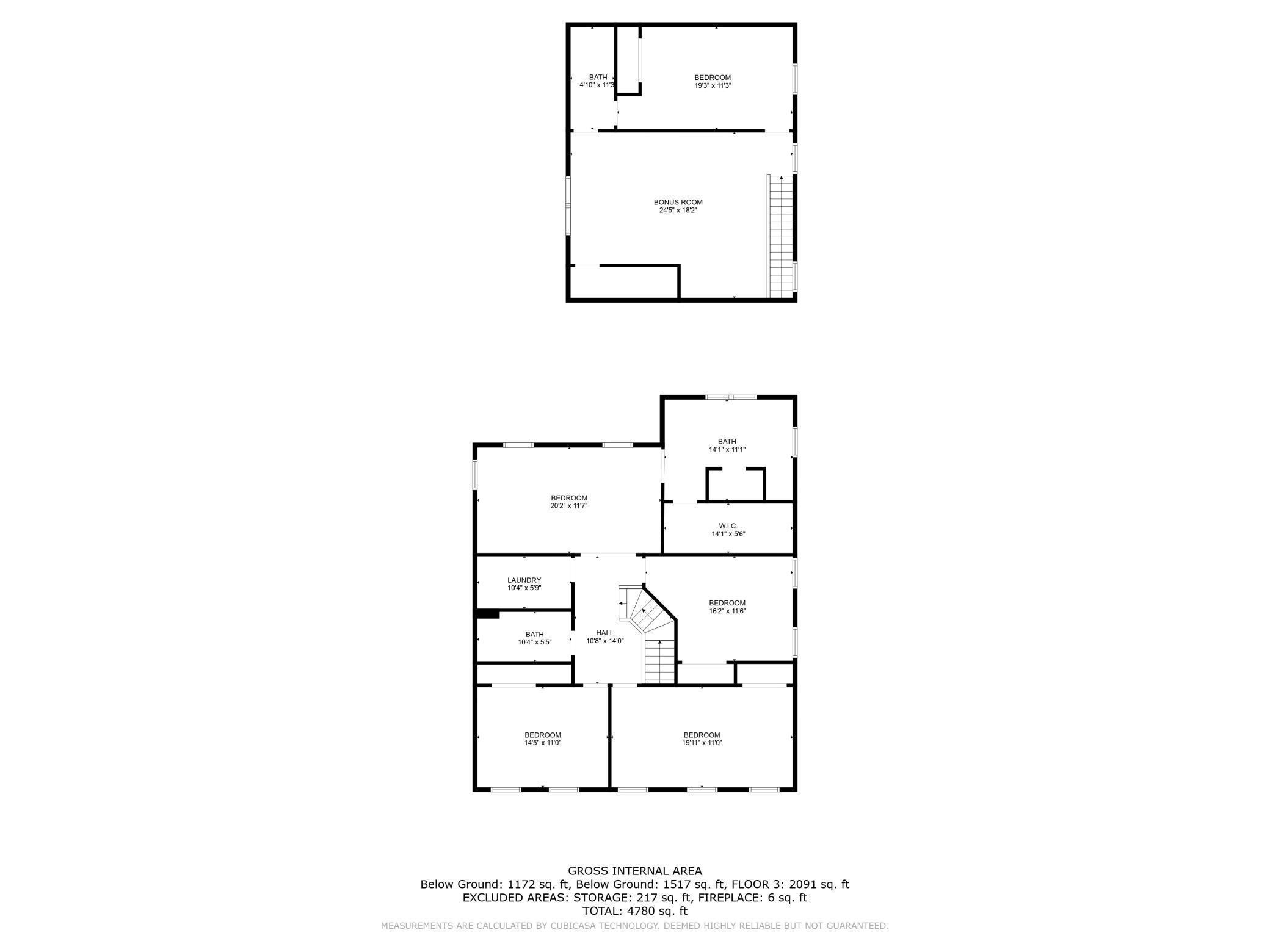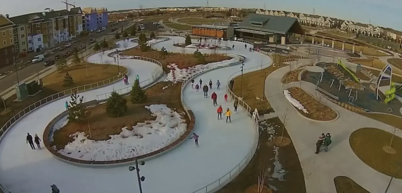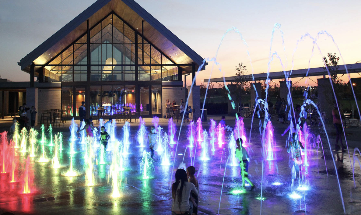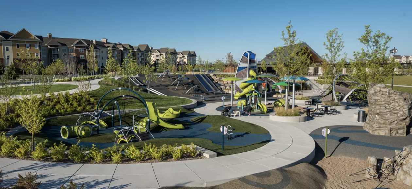12395 85TH PLACE
12395 85th Place, Maple Grove, 55369, MN
-
Price: $645,000
-
Status type: For Sale
-
City: Maple Grove
-
Neighborhood: Lakes At Maple Grove
Bedrooms: 5
Property Size :3936
-
Listing Agent: NST16633,NST44041
-
Property type : Single Family Residence
-
Zip code: 55369
-
Street: 12395 85th Place
-
Street: 12395 85th Place
Bathrooms: 4
Year: 2010
Listing Brokerage: Coldwell Banker Burnet
FEATURES
- Range
- Refrigerator
- Washer
- Dryer
- Microwave
- Exhaust Fan
- Dishwasher
- Disposal
- Humidifier
- Air-To-Air Exchanger
- Gas Water Heater
- Stainless Steel Appliances
DETAILS
Custom-built Toll Brothers home, big two story, with remodeled kitchen & owner suite with high end finishes! Kitchen has a large walk-in pantry, huge quartz island, stainless steel appliances. New carpet throughout! Owner suite bath with separate shower/tub, radiant floor heat. Dedicated formal dining room with butler’s pantry + wine fridge. Oversized deep, insulated 3 car garage, tons of storage, in-ground sprinkler, invisible fence. Four bedrooms on upper level, including upstairs laundry, additional 5th bedroom (20x12) & loft (25x19) over garage including spacious ¾ bath, could be used as guest suite, teenager wing or in-law living space. Great outdoor spaces with pond views, backs to playfield, stamped paver patio (20x9), maintenance free deck (12x10). Basement with an egress window for added future bedroom, rough in bath, new hot water heater! Walking distance to downtown Maple Grove restaurants, Central Park, Community Center/Hockey rink, skating loop. Beautiful home!
INTERIOR
Bedrooms: 5
Fin ft² / Living Area: 3936 ft²
Below Ground Living: N/A
Bathrooms: 4
Above Ground Living: 3936ft²
-
Basement Details: Daylight/Lookout Windows, Drain Tiled, Drainage System, Full, Concrete,
Appliances Included:
-
- Range
- Refrigerator
- Washer
- Dryer
- Microwave
- Exhaust Fan
- Dishwasher
- Disposal
- Humidifier
- Air-To-Air Exchanger
- Gas Water Heater
- Stainless Steel Appliances
EXTERIOR
Air Conditioning: Central Air
Garage Spaces: 3
Construction Materials: N/A
Foundation Size: 1517ft²
Unit Amenities:
-
- Patio
- Porch
- Natural Woodwork
- Hardwood Floors
- Walk-In Closet
- Washer/Dryer Hookup
- In-Ground Sprinkler
- Paneled Doors
- Kitchen Center Island
Heating System:
-
- Forced Air
ROOMS
| Main | Size | ft² |
|---|---|---|
| Living Room | 22.9x15.10 | 360.21 ft² |
| Dining Room | 13.3x12.2 | 161.21 ft² |
| Family Room | 15.6x12.9 | 197.63 ft² |
| Kitchen | 15.8x13.10 | 216.72 ft² |
| Laundry | 10.4x5.9 | 59.42 ft² |
| Mud Room | 12x8 | 144 ft² |
| Other Room | 13.10x7.1 | 97.99 ft² |
| Upper | Size | ft² |
|---|---|---|
| Bedroom 1 | 19.11x11 | 380.61 ft² |
| Bedroom 2 | 14.5x11 | 209.04 ft² |
| Bedroom 3 | 20.2x11.7 | 233.6 ft² |
| Bedroom 4 | 16.2x11.6 | 185.92 ft² |
| Bedroom 5 | 19.3x11.3 | 216.56 ft² |
| Bonus Room | 24.5x18.2 | 443.57 ft² |
| Walk In Closet | 14.1x5.6 | 77.46 ft² |
LOT
Acres: N/A
Lot Size Dim.: 68x125x77x128
Longitude: 45.1102
Latitude: -93.4379
Zoning: Residential-Single Family
FINANCIAL & TAXES
Tax year: 2023
Tax annual amount: $6,998
MISCELLANEOUS
Fuel System: N/A
Sewer System: City Sewer/Connected
Water System: City Water/Connected
ADITIONAL INFORMATION
MLS#: NST7258886
Listing Brokerage: Coldwell Banker Burnet

ID: 2148990
Published: December 31, 1969
Last Update: July 29, 2023
Views: 61


