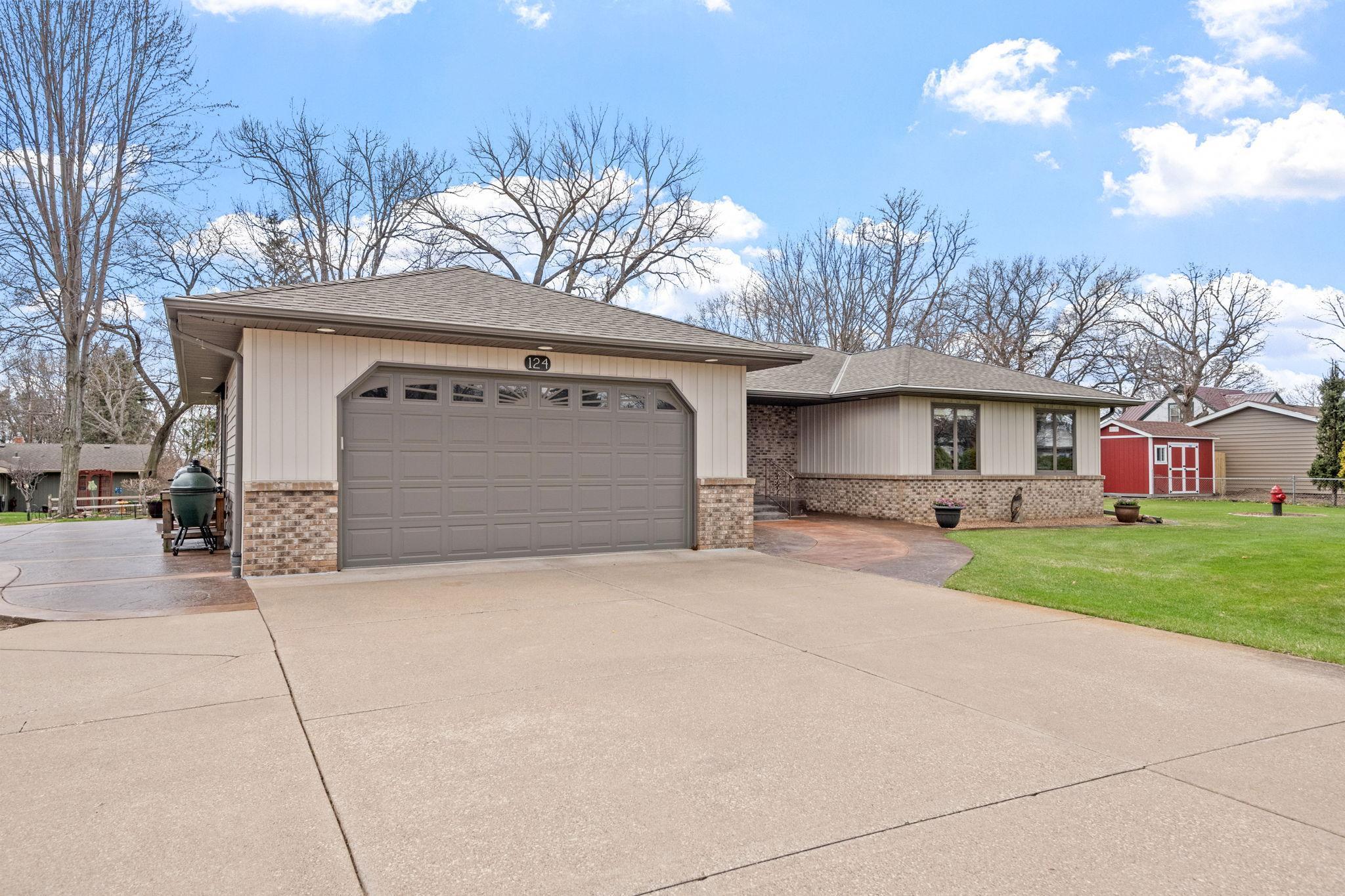124 TWIN LAKE BOULEVARD
124 Twin Lake Boulevard, Little Canada, 55127, MN
-
Price: $570,000
-
Status type: For Sale
-
City: Little Canada
-
Neighborhood: Leibels Twin Lake Add
Bedrooms: 3
Property Size :2615
-
Listing Agent: NST14616,NST108656
-
Property type : Single Family Residence
-
Zip code: 55127
-
Street: 124 Twin Lake Boulevard
-
Street: 124 Twin Lake Boulevard
Bathrooms: 3
Year: 1989
Listing Brokerage: Keller Williams Premier Realty South Suburban
FEATURES
- Range
- Refrigerator
- Washer
- Dryer
- Microwave
- Dishwasher
- Disposal
- Central Vacuum
- Gas Water Heater
DETAILS
Tucked way back from the road, this beautifully maintained, one owner rambler offers the kind of privacy you rarely find- especially on a spacious ¾-acre lot like this one. With an attached 2-car garage featuring epoxy floors and a detached 2-car garage with extra room for storage or hobbies, there's space for everything and everyone. Plus, don’t miss the lower-level workshop- perfect for DIY projects, tools, or even a little creative space of your own. You'll love the two oversized stamped concrete patios- one in the front and one on the side- perfect for morning coffee or evening gatherings. Inside, the main level features three bedrooms, including a private primary suite (a highly sought-after layout!). The open-concept kitchen is made for real living, with loads of counter space, a big center island, and great flow for entertaining. Downstairs? A massive 55x22 ft finished lower level complete with a cozy wood-burning fireplace- ideal for game nights, movie marathons, or hosting a crowd. This home checks so many boxes-space, function, and style, all in a peaceful setting. Updates? Furnace (2017), AC (2017), Roof (2015), Siding (2015), Patio Door(2018), Washing Machine (2024). Big ticket items are taken care of. And the location? Across the road from Twin Lake Blvd Trail, just 0.25 miles to the Vadnais/Snail Regional Trails, under a mile to 694 and 35E for quick commutes, and close to all your go-to shopping and grocery stops.
INTERIOR
Bedrooms: 3
Fin ft² / Living Area: 2615 ft²
Below Ground Living: 1148ft²
Bathrooms: 3
Above Ground Living: 1467ft²
-
Basement Details: Finished, Full,
Appliances Included:
-
- Range
- Refrigerator
- Washer
- Dryer
- Microwave
- Dishwasher
- Disposal
- Central Vacuum
- Gas Water Heater
EXTERIOR
Air Conditioning: Central Air
Garage Spaces: 4
Construction Materials: N/A
Foundation Size: 1148ft²
Unit Amenities:
-
- Patio
- Kitchen Window
- Ceiling Fan(s)
- Walk-In Closet
- Washer/Dryer Hookup
- Tile Floors
- Main Floor Primary Bedroom
- Primary Bedroom Walk-In Closet
Heating System:
-
- Forced Air
ROOMS
| Main | Size | ft² |
|---|---|---|
| Living Room | 17x20 | 289 ft² |
| Dining Room | 10x17 | 100 ft² |
| Kitchen | 13x20 | 169 ft² |
| Bedroom 1 | 13x12 | 169 ft² |
| Bedroom 2 | 9x11 | 81 ft² |
| Bedroom 3 | 11x14 | 121 ft² |
| Garage | 21x20 | 441 ft² |
| Lower | Size | ft² |
|---|---|---|
| Family Room | 55x21 | 3025 ft² |
| Storage | 14x6 | 196 ft² |
| Utility Room | 7x9 | 49 ft² |
| Laundry | 20x15 | 400 ft² |
LOT
Acres: N/A
Lot Size Dim.: Irregular
Longitude: 45.0421
Latitude: -93.0959
Zoning: Residential-Single Family
FINANCIAL & TAXES
Tax year: 2025
Tax annual amount: $5,648
MISCELLANEOUS
Fuel System: N/A
Sewer System: City Sewer/Connected
Water System: City Water/Connected
ADITIONAL INFORMATION
MLS#: NST7731791
Listing Brokerage: Keller Williams Premier Realty South Suburban

ID: 3545401
Published: April 24, 2025
Last Update: April 24, 2025
Views: 6






