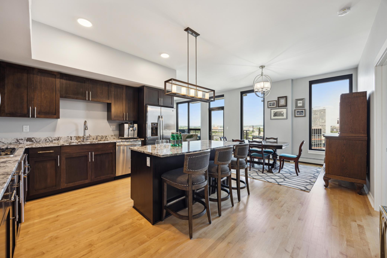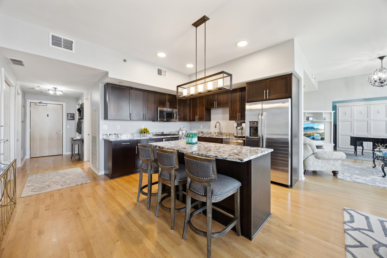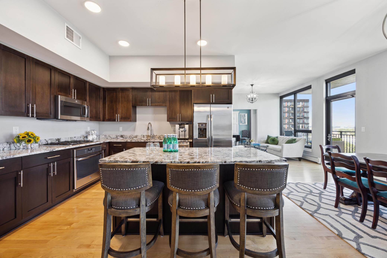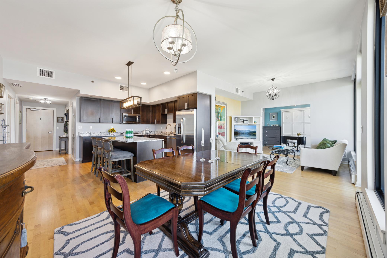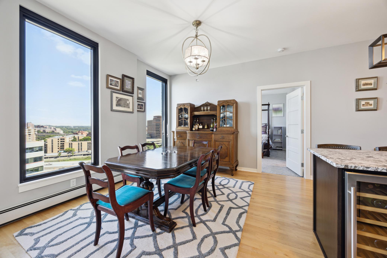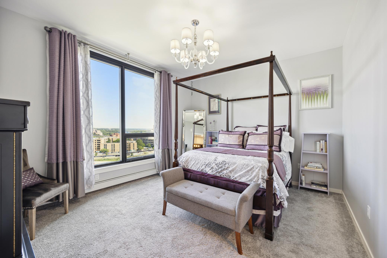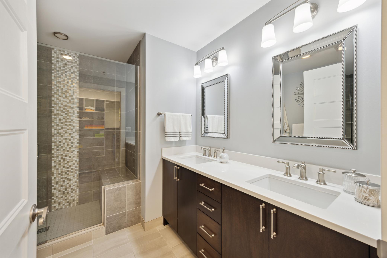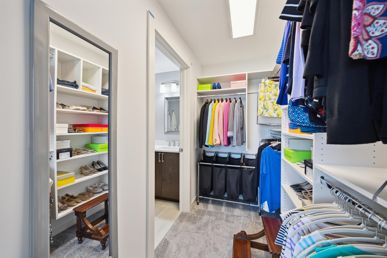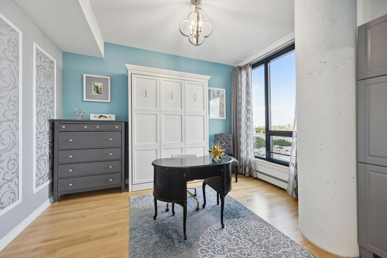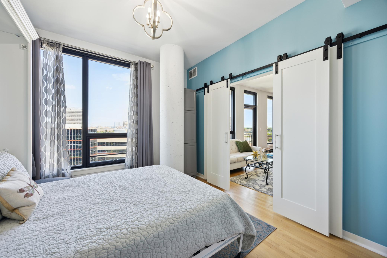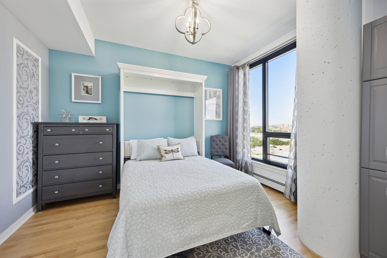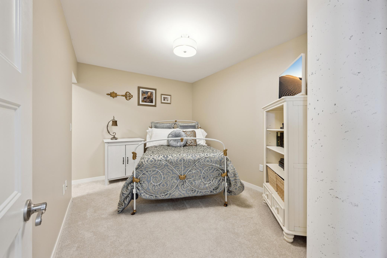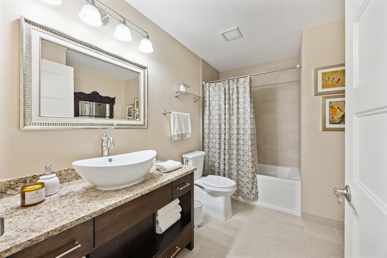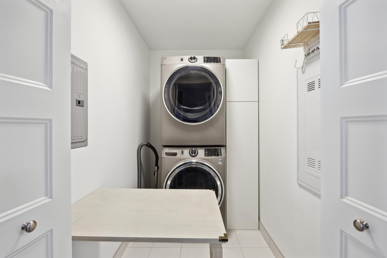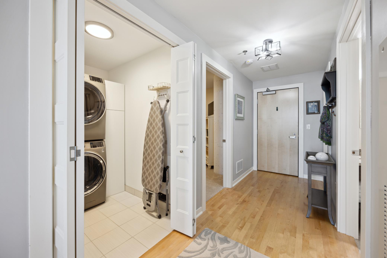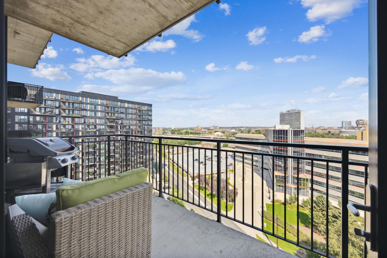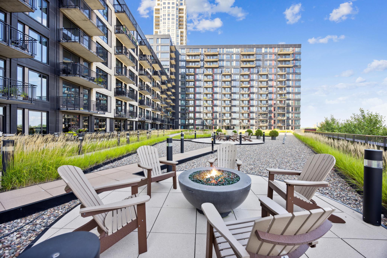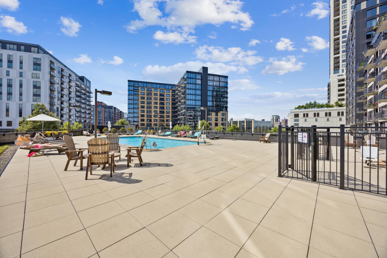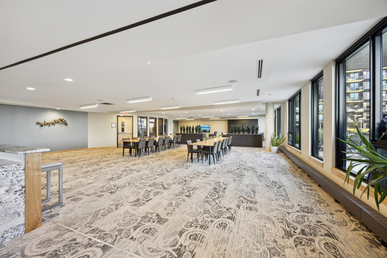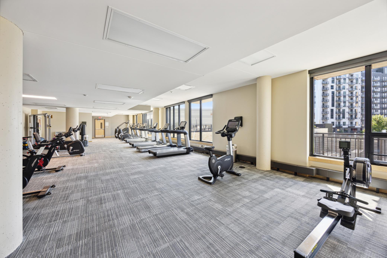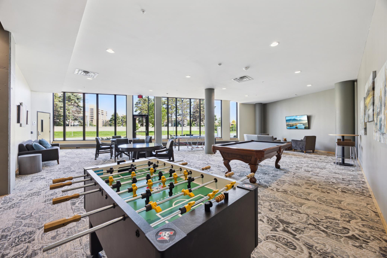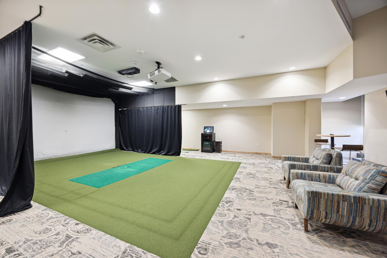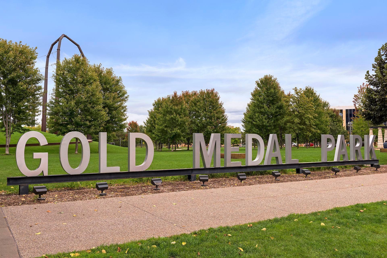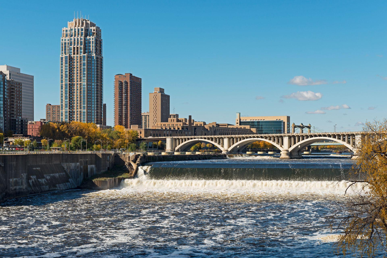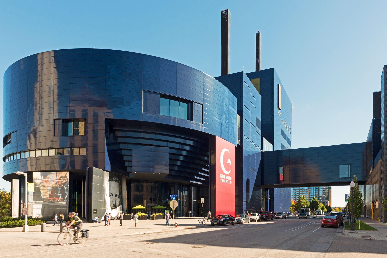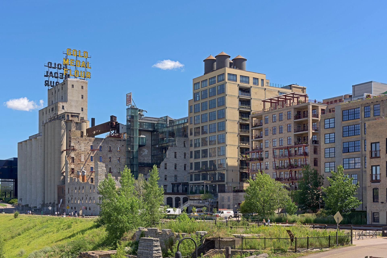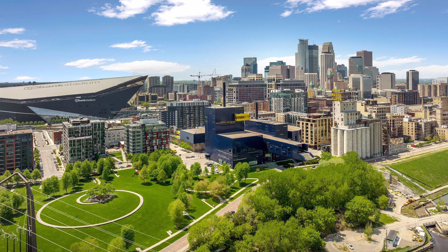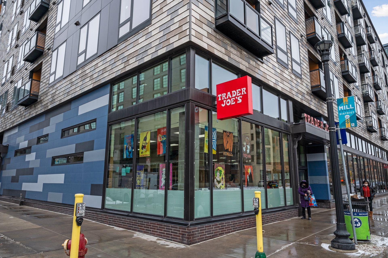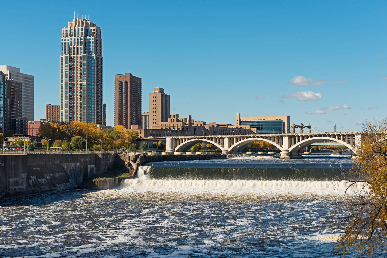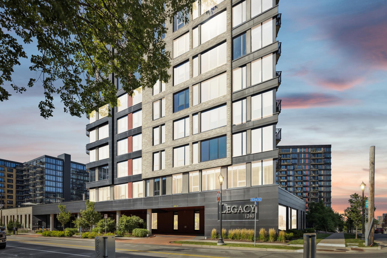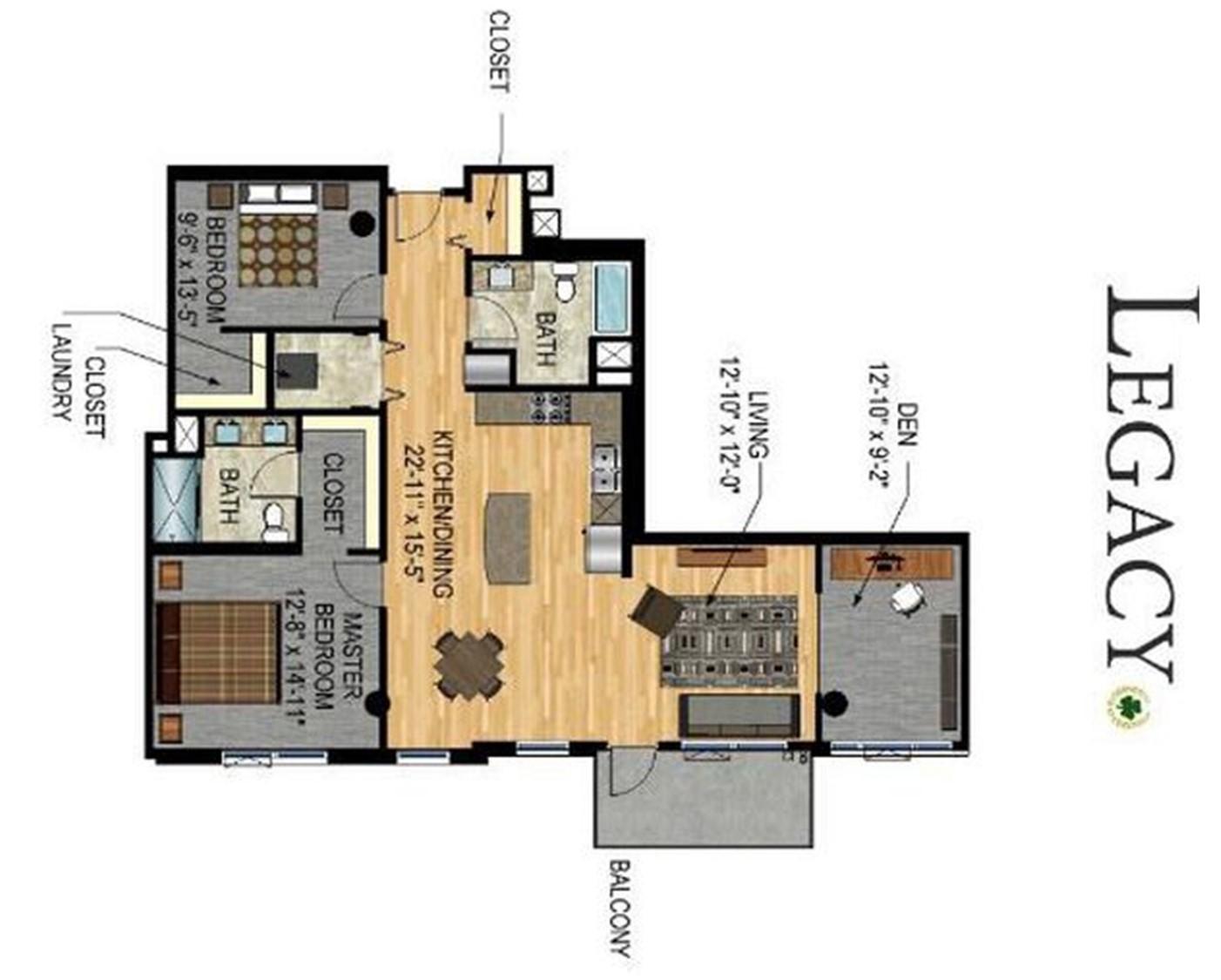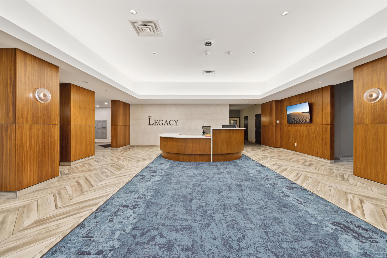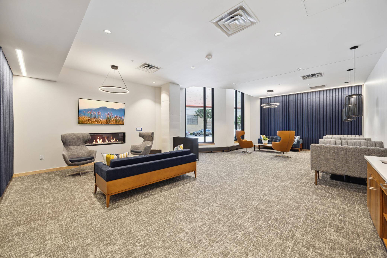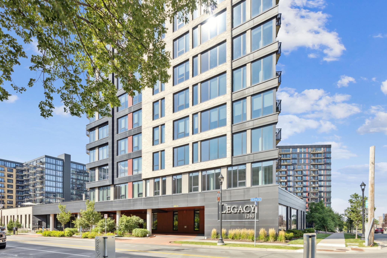1240 2ND STREET
1240 2nd Street, Minneapolis, 55415, MN
-
Price: $620,000
-
Status type: For Sale
-
City: Minneapolis
-
Neighborhood: Downtown East
Bedrooms: 2
Property Size :1407
-
Listing Agent: NST16638,NST38451
-
Property type : High Rise
-
Zip code: 55415
-
Street: 1240 2nd Street
-
Street: 1240 2nd Street
Bathrooms: 2
Year: 2018
Listing Brokerage: Coldwell Banker Burnet
FEATURES
- Range
- Refrigerator
- Washer
- Dryer
- Microwave
- Exhaust Fan
- Dishwasher
- Disposal
DETAILS
If you are looking for perfection…better than new…then this is it! This 2 bedrooms + den residence is stunning and absolutely move-in-ready. This highly desirable unit is only available due to relocation. Single owner who has meticulously cared for this beautiful sunlight-filled home with upgrades that include gleaming hardwood floors, gorgeous granite countertops, custom cabinetry, and stainless steel appliances. Open, flowing floor plan is thoughtful and well proportioned. Spacious closets, primary with en suite and luxurious bathroom. The den is multi functional with an attractive sliding barn door to optimize space. Presented in photos both as a home office/den… or… with the (included) murphy bed extended to provide an additional 3rd bedroom space perfect for extra guests. A spacious balcony with plenty of room to grill and sweeping panoramic views with an eastern exposure, including the University of Minnesota and the 35W bridge awash in color during the evenings. The Legacy sets the standard with amenities, that have recently been updated, which even include a golf simulator! Also including 24/7 front desk staff, outdoor pool and hot tub, sauna, community room with full kitchen, sprawling community patio with grilling stations, lawn bowling and fire pits, fitness center, weight room, dog run, and much more. Close proximity to restaurants, the Guthrie Theater, Stone Arch Bridge, U.S. Bank Stadium and beautiful riverfront parks and trails. You won’t find better! (Note - 2 parking stalls in the underground heated parking garage are included)
INTERIOR
Bedrooms: 2
Fin ft² / Living Area: 1407 ft²
Below Ground Living: N/A
Bathrooms: 2
Above Ground Living: 1407ft²
-
Basement Details: None,
Appliances Included:
-
- Range
- Refrigerator
- Washer
- Dryer
- Microwave
- Exhaust Fan
- Dishwasher
- Disposal
EXTERIOR
Air Conditioning: Central Air
Garage Spaces: 2
Construction Materials: N/A
Foundation Size: 1407ft²
Unit Amenities:
-
- Natural Woodwork
- Hardwood Floors
- Balcony
- Walk-In Closet
- Washer/Dryer Hookup
- Tile Floors
Heating System:
-
- Forced Air
ROOMS
| Main | Size | ft² |
|---|---|---|
| Living Room | 13x12 | 169 ft² |
| Dining Room | 23x15 | 529 ft² |
| Kitchen | 23x15 | 529 ft² |
| Bedroom 1 | 15x13 | 225 ft² |
| Bedroom 2 | 13x10 | 169 ft² |
| Den | 13x9 | 169 ft² |
LOT
Acres: N/A
Lot Size Dim.: Common
Longitude: 44.9756
Latitude: -93.2504
Zoning: Residential-Multi-Family
FINANCIAL & TAXES
Tax year: 2024
Tax annual amount: $7,418
MISCELLANEOUS
Fuel System: N/A
Sewer System: City Sewer/Connected
Water System: City Water/Connected
ADITIONAL INFORMATION
MLS#: NST7633078
Listing Brokerage: Coldwell Banker Burnet

ID: 3294013
Published: August 16, 2024
Last Update: August 16, 2024
Views: 49



