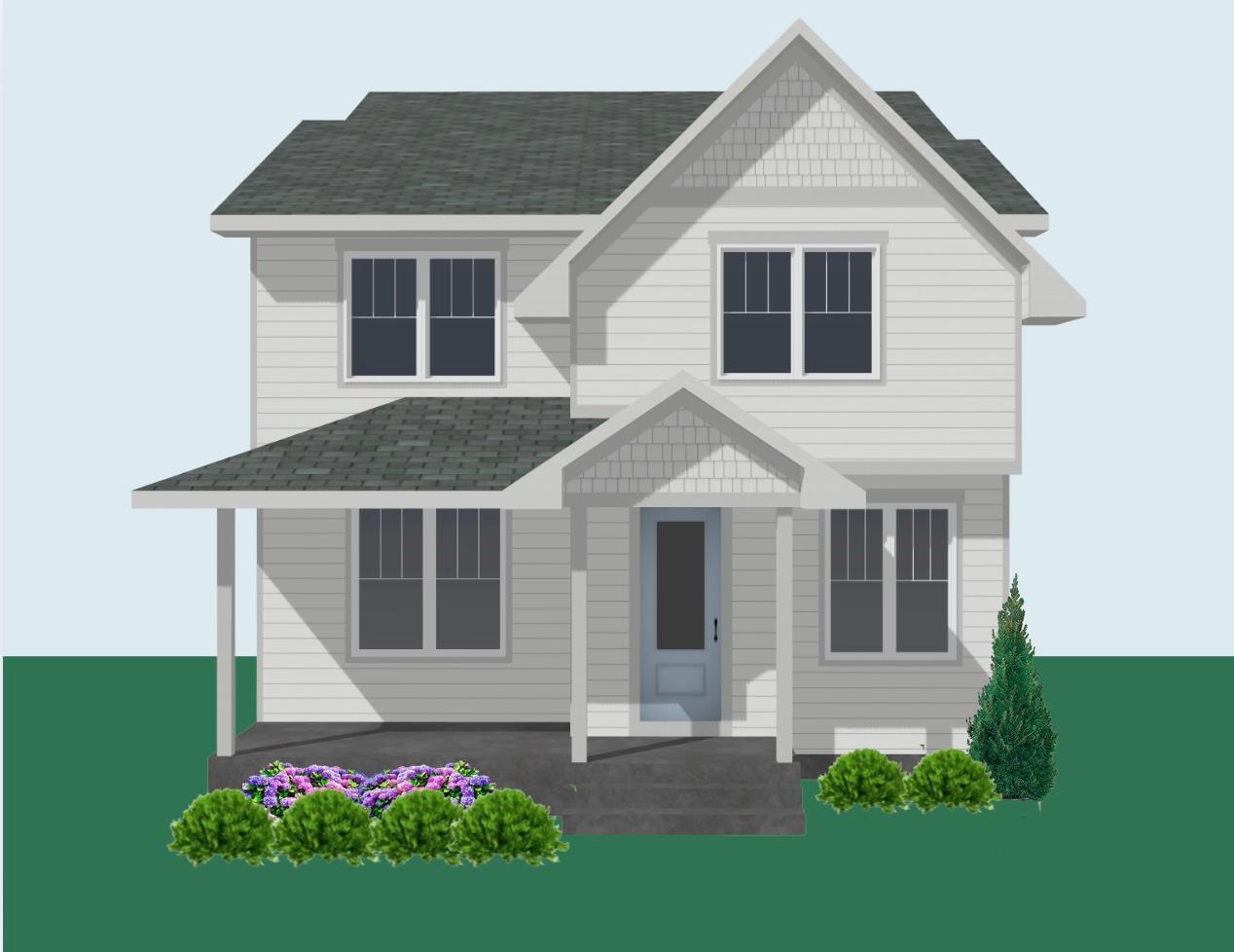1241 STANFORD AVENUE
1241 Stanford Avenue, Saint Paul, 55105, MN
-
Price: $949,900
-
Status type: For Sale
-
City: Saint Paul
-
Neighborhood: Macalester-Groveland
Bedrooms: 4
Property Size :2280
-
Listing Agent: NST16731,NST67150
-
Property type : Single Family Residence
-
Zip code: 55105
-
Street: 1241 Stanford Avenue
-
Street: 1241 Stanford Avenue
Bathrooms: 3
Year: 2025
Listing Brokerage: Coldwell Banker Burnet
FEATURES
- Range
- Refrigerator
- Exhaust Fan
DETAILS
New construction custom Two Story in the heart of Mac-Groveland with open and inviting main floorplan that welcomes you to come in, relax and enjoy! Natural light pours onto the hardwood floors in the kitchen, living room and dining area from 10 Andersen main floor windows! The kitchen is breathtaking with custom cabinetry, Quartz countertops, a large island for entertaining and a smooth transition into the living room, dining room and both front and back outdoor living spaces. Main-level mudroom off of the back of the home offers bench and hooks, storage/coat closet, pantry and powder room! The upper level has a generous primary suite with dual sink vanity, tiled shower surround, large walk in closet, 3 additional bedrooms, laundry room and an additional full bathroom. Home boast an 30 by 26 garage(yes, 780 finished square feet) with a second story room with a full set of stairs up to it for storage or a shop or whatever you might want to make of it! The unfinished basement offers the opportunity for a 5th bedroom, family room, full bathroom and ample storage. If you get involved soon you can choose your cabinets, flooring, countertops, paint colors and more! The lot to the East of it is also available for custom design build! Bring your ideas or use one of Cornerstone's fantastic house plans and start from there!!
INTERIOR
Bedrooms: 4
Fin ft² / Living Area: 2280 ft²
Below Ground Living: N/A
Bathrooms: 3
Above Ground Living: 2280ft²
-
Basement Details: Drain Tiled, 8 ft+ Pour, Egress Window(s), Concrete, Storage Space, Unfinished,
Appliances Included:
-
- Range
- Refrigerator
- Exhaust Fan
EXTERIOR
Air Conditioning: Central Air
Garage Spaces: 3
Construction Materials: N/A
Foundation Size: 1077ft²
Unit Amenities:
-
- Porch
- Hardwood Floors
- Walk-In Closet
- Washer/Dryer Hookup
- Paneled Doors
- Kitchen Center Island
- City View
- Primary Bedroom Walk-In Closet
Heating System:
-
- Forced Air
ROOMS
| Main | Size | ft² |
|---|---|---|
| Kitchen | 16 x 14 | 256 ft² |
| Dining Room | 14 x10 | 196 ft² |
| Great Room | 20 x 18 | 400 ft² |
| Office | n/a | 0 ft² |
| Mud Room | 8 x 7 | 64 ft² |
| Porch | 10 x 8 | 100 ft² |
| Porch | 22 x 6 | 484 ft² |
| Foyer | 10 x 8 | 100 ft² |
| Upper | Size | ft² |
|---|---|---|
| Bedroom 1 | 14 x 13 | 196 ft² |
| Bedroom 2 | 16 x 11 | 256 ft² |
| Bedroom 3 | 12 x 11 | 144 ft² |
| Bedroom 4 | 11 x 11 | 121 ft² |
| Laundry | 10 x 6 | 100 ft² |
| Walk In Closet | 10 x 6 | 100 ft² |
LOT
Acres: N/A
Lot Size Dim.: 40 x 124
Longitude: 44.9326
Latitude: -93.1526
Zoning: Residential-Single Family
FINANCIAL & TAXES
Tax year: 2024
Tax annual amount: N/A
MISCELLANEOUS
Fuel System: N/A
Sewer System: City Sewer/Connected
Water System: City Water/Connected
ADITIONAL INFORMATION
MLS#: NST7698798
Listing Brokerage: Coldwell Banker Burnet

ID: 3501418
Published: February 10, 2025
Last Update: February 10, 2025
Views: 6






