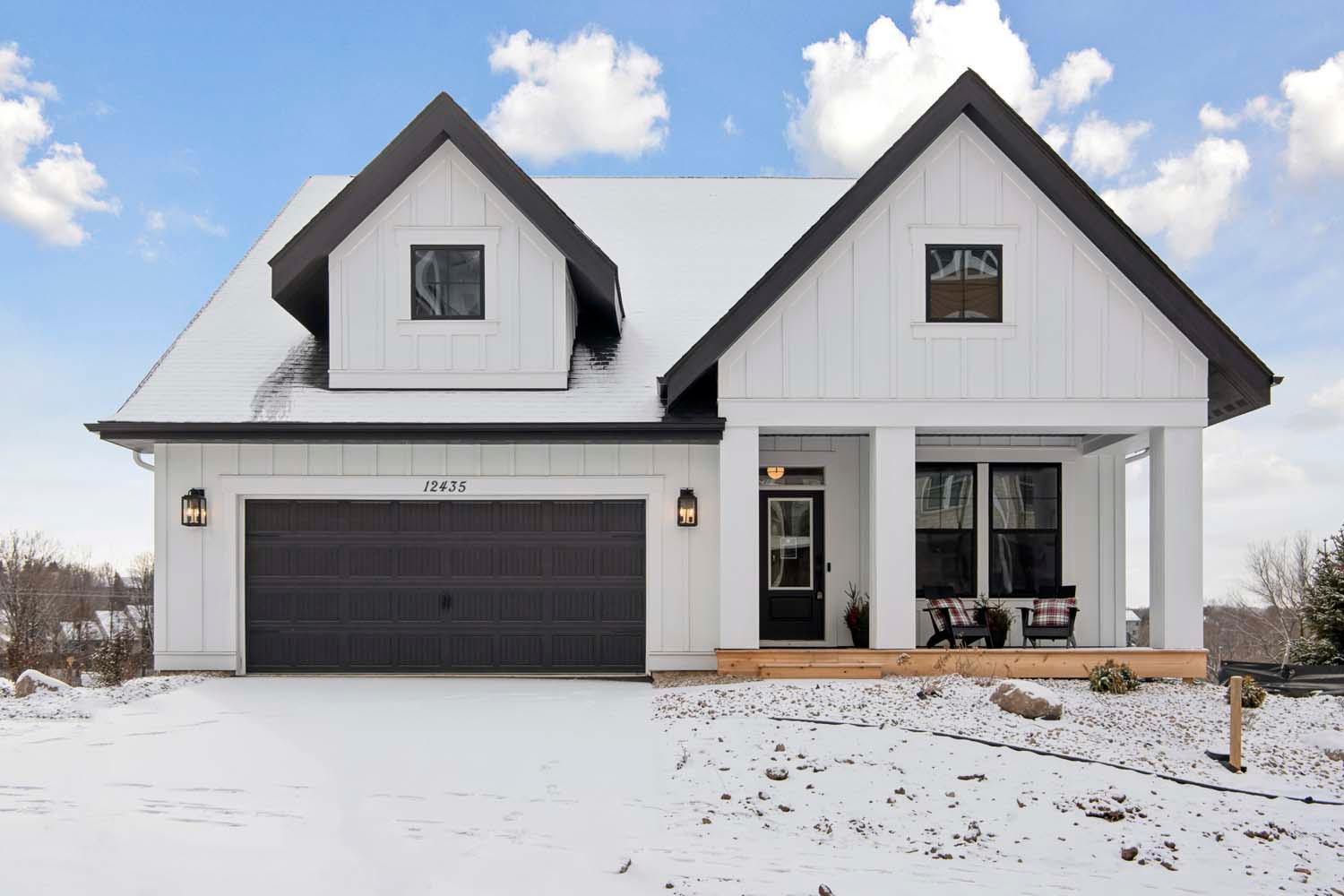12435 DRAYTON TRAIL
12435 Drayton Trail, Apple Valley, 55124, MN
-
Price: $699,900
-
Status type: For Sale
-
City: Apple Valley
-
Neighborhood: The Villas at Applewood Pointe
Bedrooms: 2
Property Size :3042
-
Listing Agent: NST20968,NST51772
-
Property type : Single Family Residence
-
Zip code: 55124
-
Street: 12435 Drayton Trail
-
Street: 12435 Drayton Trail
Bathrooms: 3
Year: 2024
Listing Brokerage: Robert Thomas Homes, Inc
FEATURES
- Range
- Refrigerator
- Washer
- Dryer
- Microwave
- Dishwasher
- Disposal
- Air-To-Air Exchanger
- Stainless Steel Appliances
DETAILS
Welcome to the Stirling II in our Villa Collection of Robert Thomas Homes! The Villas at Applewood Pointe are a small community of 7 homes. Enjoy one level living with walk-out 9' basements in convenient location near Valley Wood Golf Course, Minnesota Zoo and Lebanon Hills Park. This model home is completed and available to see! Featuring open floor plan, beautiful kitchen with oversized island, stainless appliances and custom cabinets, gathering room fireplace, light filled sunroom, finished lower level and a main level flex room! Offering 7 different floorplans with a 3 car tandem garage plan available. Ask how you can receive up to $15,000 towards financing with our affiliated lender and title company. *Prices, square footage, and availability are subject to change without notice. Photos, virtual/video tours, and/or illustrations may not depict actual home plan configuration. Features, materials, and finishes shown may contain options that are not included in the price. *
INTERIOR
Bedrooms: 2
Fin ft² / Living Area: 3042 ft²
Below Ground Living: 1342ft²
Bathrooms: 3
Above Ground Living: 1700ft²
-
Basement Details: Finished, Concrete, Sump Basket, Sump Pump, Walkout,
Appliances Included:
-
- Range
- Refrigerator
- Washer
- Dryer
- Microwave
- Dishwasher
- Disposal
- Air-To-Air Exchanger
- Stainless Steel Appliances
EXTERIOR
Air Conditioning: Central Air
Garage Spaces: 2
Construction Materials: N/A
Foundation Size: 1700ft²
Unit Amenities:
-
- Kitchen Window
- Deck
- Porch
- Hardwood Floors
- Sun Room
- Walk-In Closet
- In-Ground Sprinkler
- Kitchen Center Island
- Main Floor Primary Bedroom
- Primary Bedroom Walk-In Closet
Heating System:
-
- Forced Air
ROOMS
| Main | Size | ft² |
|---|---|---|
| Living Room | n/a | 0 ft² |
| Dining Room | n/a | 0 ft² |
| Kitchen | n/a | 0 ft² |
| Bedroom 1 | n/a | 0 ft² |
| Flex Room | n/a | 0 ft² |
| Mud Room | n/a | 0 ft² |
| Laundry | n/a | 0 ft² |
| Porch | n/a | 0 ft² |
| Sun Room | n/a | 0 ft² |
| Deck | n/a | 0 ft² |
| Lower | Size | ft² |
|---|---|---|
| Family Room | n/a | 0 ft² |
| Bedroom 2 | n/a | 0 ft² |
| Sitting Room | n/a | 0 ft² |
LOT
Acres: N/A
Lot Size Dim.: 206 x 117 x 119 x 111
Longitude: 44.769
Latitude: -93.166
Zoning: Residential-Single Family
FINANCIAL & TAXES
Tax year: 2025
Tax annual amount: $248
MISCELLANEOUS
Fuel System: N/A
Sewer System: City Sewer/Connected
Water System: City Water/Connected
ADITIONAL INFORMATION
MLS#: NST7665517
Listing Brokerage: Robert Thomas Homes, Inc

ID: 3532723
Published: October 19, 2024
Last Update: October 19, 2024
Views: 10






