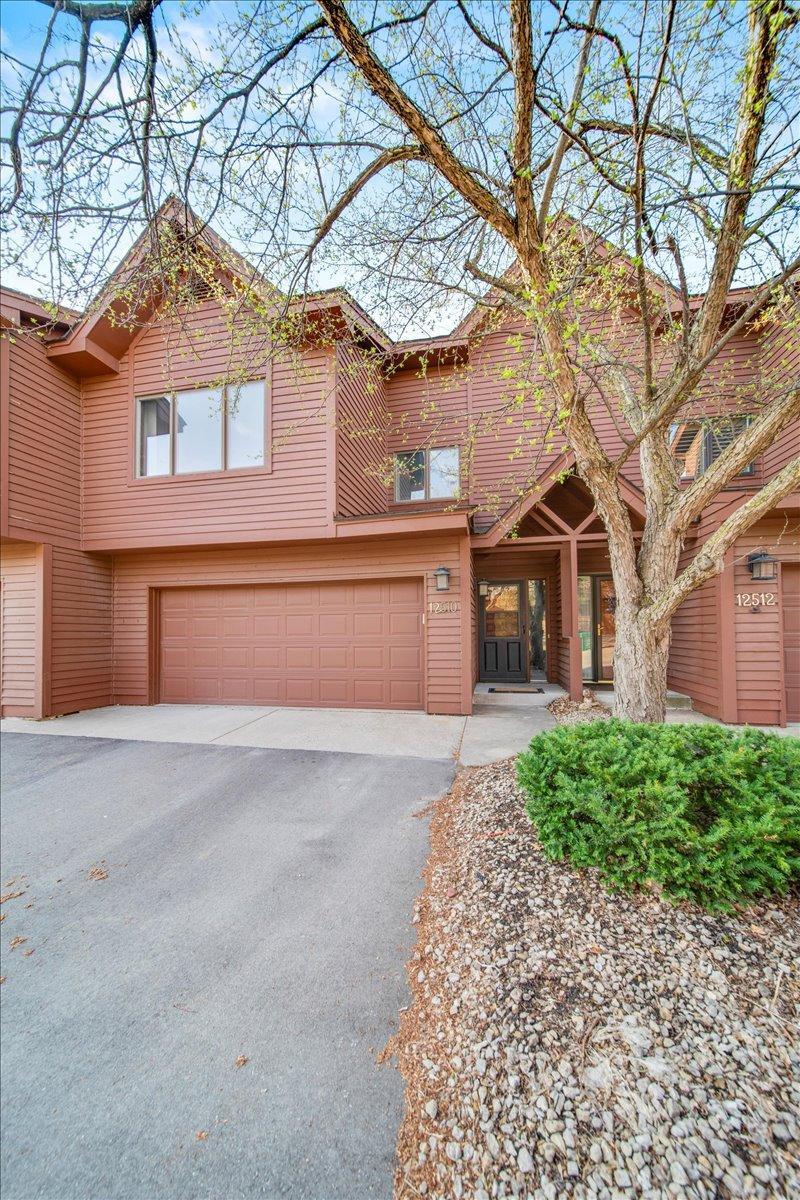12510 PARKWOOD DRIVE
12510 Parkwood Drive, Burnsville, 55337, MN
-
Price: $289,900
-
Status type: For Sale
-
City: Burnsville
-
Neighborhood: Parkwood Twnhms Add
Bedrooms: 2
Property Size :1716
-
Listing Agent: NST11236,NST54221
-
Property type : Townhouse Side x Side
-
Zip code: 55337
-
Street: 12510 Parkwood Drive
-
Street: 12510 Parkwood Drive
Bathrooms: 2
Year: 1987
Listing Brokerage: Keller Williams Integrity Realty
FEATURES
- Range
- Refrigerator
- Washer
- Dryer
- Microwave
- Dishwasher
DETAILS
This townhome features a spacious open floor plan enhanced by vaulted ceilings. You'll also find a living room fireplace and a deck, along with ample closet and storage space throughout. The home has been recently updated with new carpet and fresh paint.
INTERIOR
Bedrooms: 2
Fin ft² / Living Area: 1716 ft²
Below Ground Living: 521ft²
Bathrooms: 2
Above Ground Living: 1195ft²
-
Basement Details: Full,
Appliances Included:
-
- Range
- Refrigerator
- Washer
- Dryer
- Microwave
- Dishwasher
EXTERIOR
Air Conditioning: Central Air
Garage Spaces: 2
Construction Materials: N/A
Foundation Size: 638ft²
Unit Amenities:
-
- Deck
- Vaulted Ceiling(s)
- Washer/Dryer Hookup
Heating System:
-
- Forced Air
ROOMS
| Main | Size | ft² |
|---|---|---|
| Living Room | 20x15 | 400 ft² |
| Dining Room | 10x10 | 100 ft² |
| Kitchen | 10x9 | 100 ft² |
| Garage | 20x20 | 400 ft² |
| Upper | Size | ft² |
|---|---|---|
| Bedroom 1 | 16x13 | 256 ft² |
| Bedroom 2 | 12x11 | 144 ft² |
| Bathroom | 10x5 | 100 ft² |
| Lower | Size | ft² |
|---|---|---|
| Family Room | 25x14 | 625 ft² |
| Bathroom | 10x8 | 100 ft² |
| Utility Room | 3x3 | 9 ft² |
LOT
Acres: N/A
Lot Size Dim.: N/A
Longitude: 44.7766
Latitude: -93.2616
Zoning: Residential-Single Family
FINANCIAL & TAXES
Tax year: 2025
Tax annual amount: $2,888
MISCELLANEOUS
Fuel System: N/A
Sewer System: City Sewer/Connected
Water System: City Water/Connected
ADITIONAL INFORMATION
MLS#: NST7722510
Listing Brokerage: Keller Williams Integrity Realty

ID: 3548039
Published: April 25, 2025
Last Update: April 25, 2025
Views: 7






