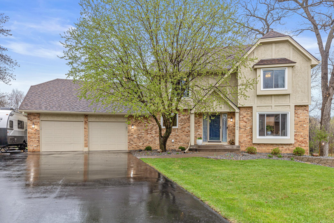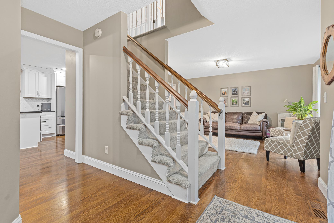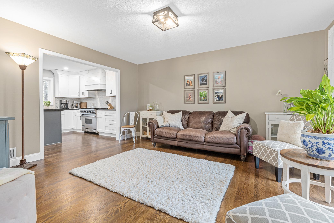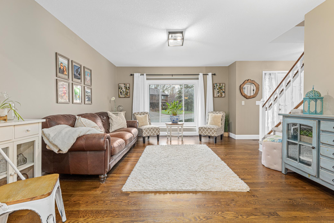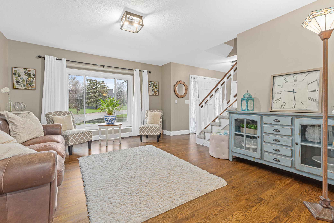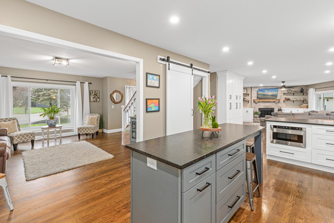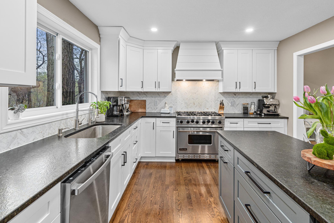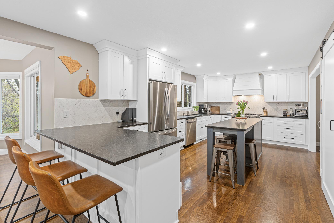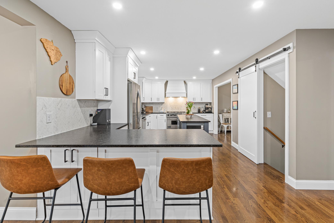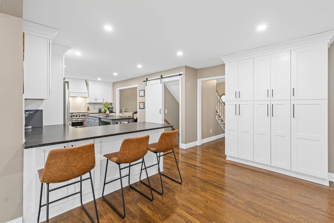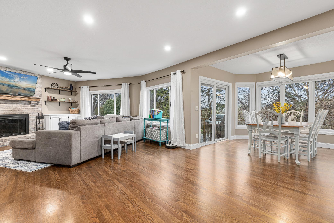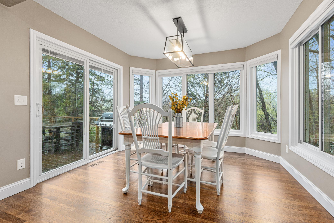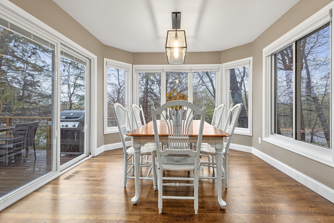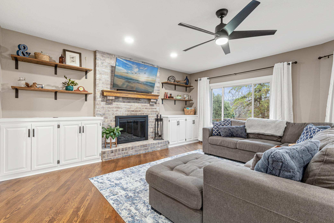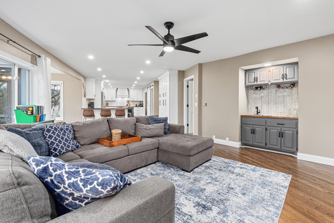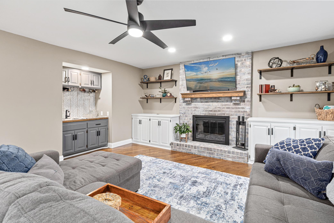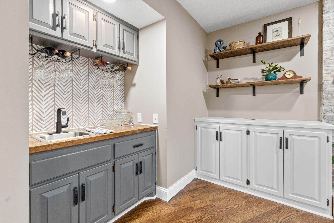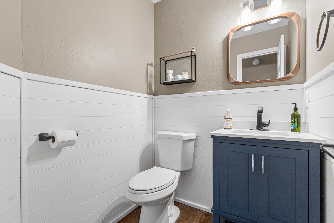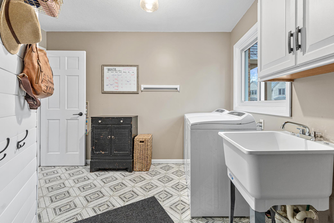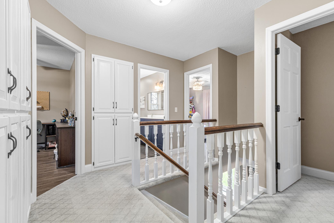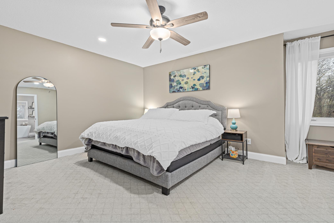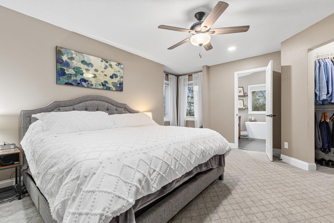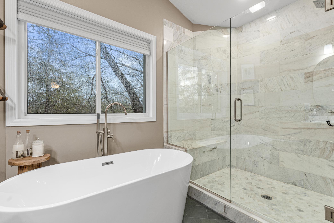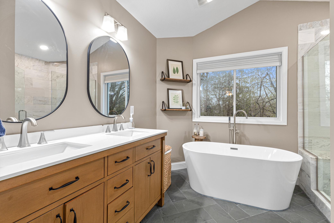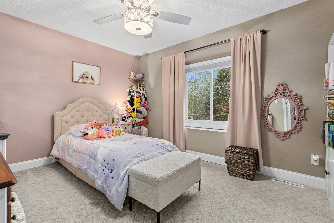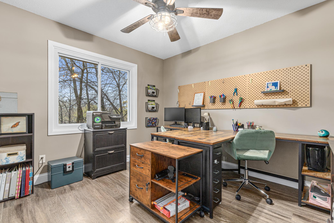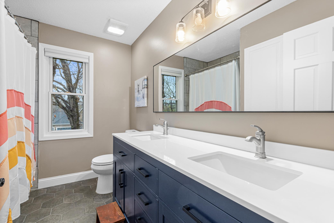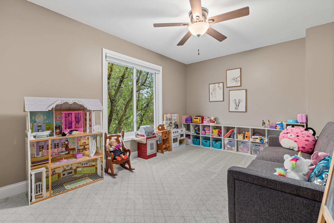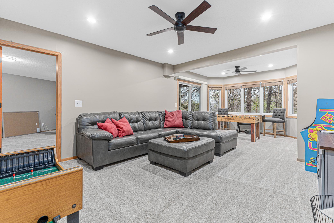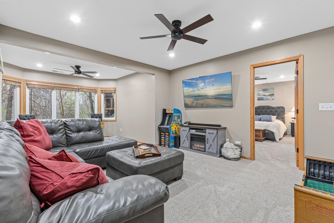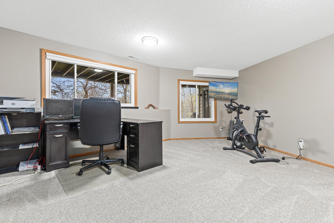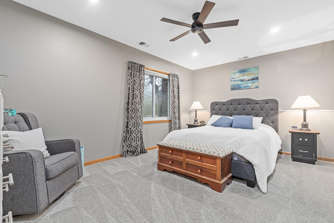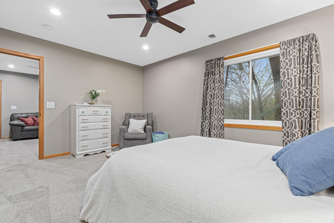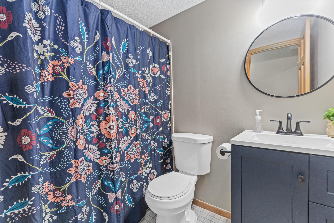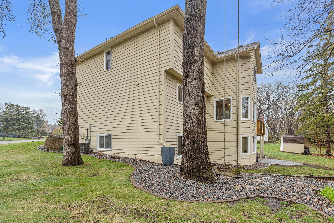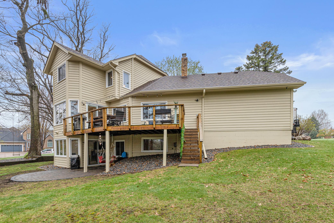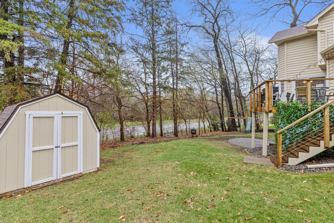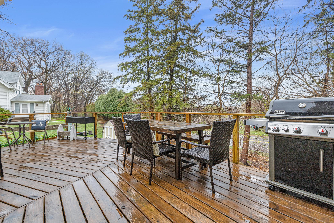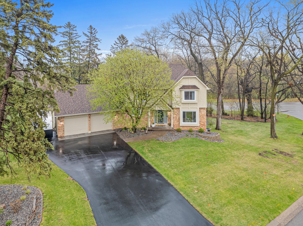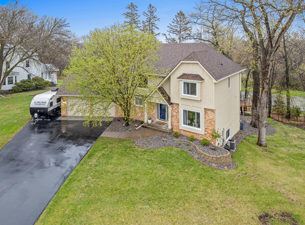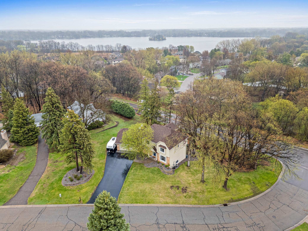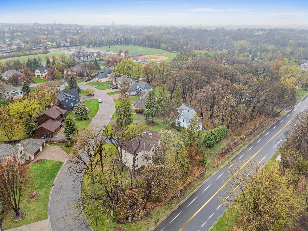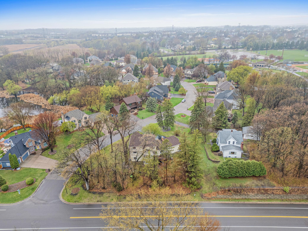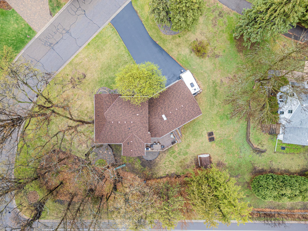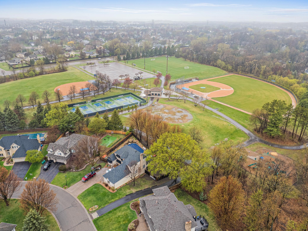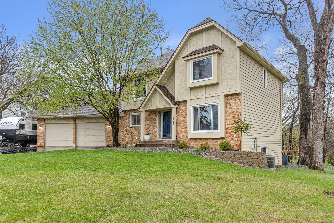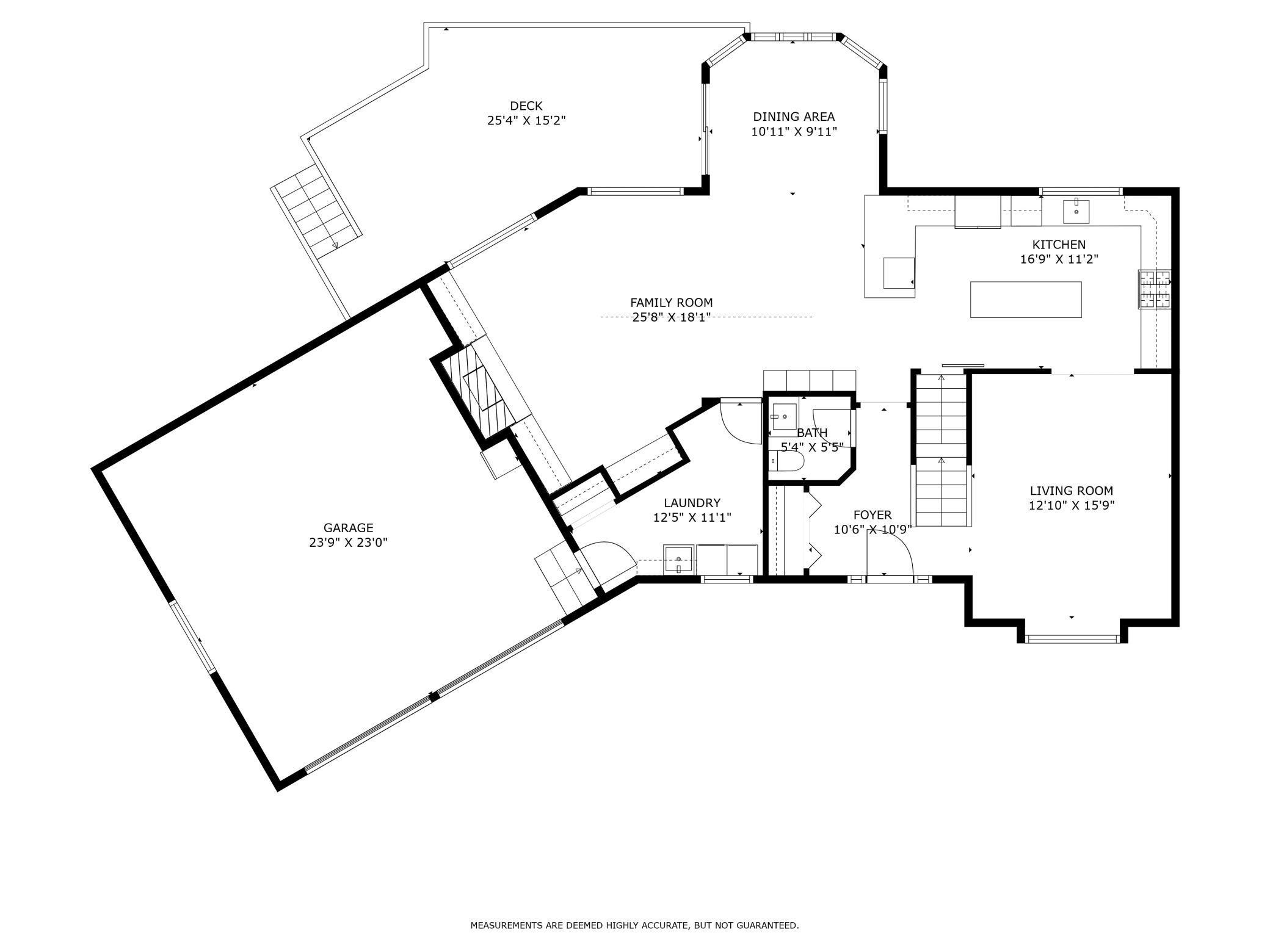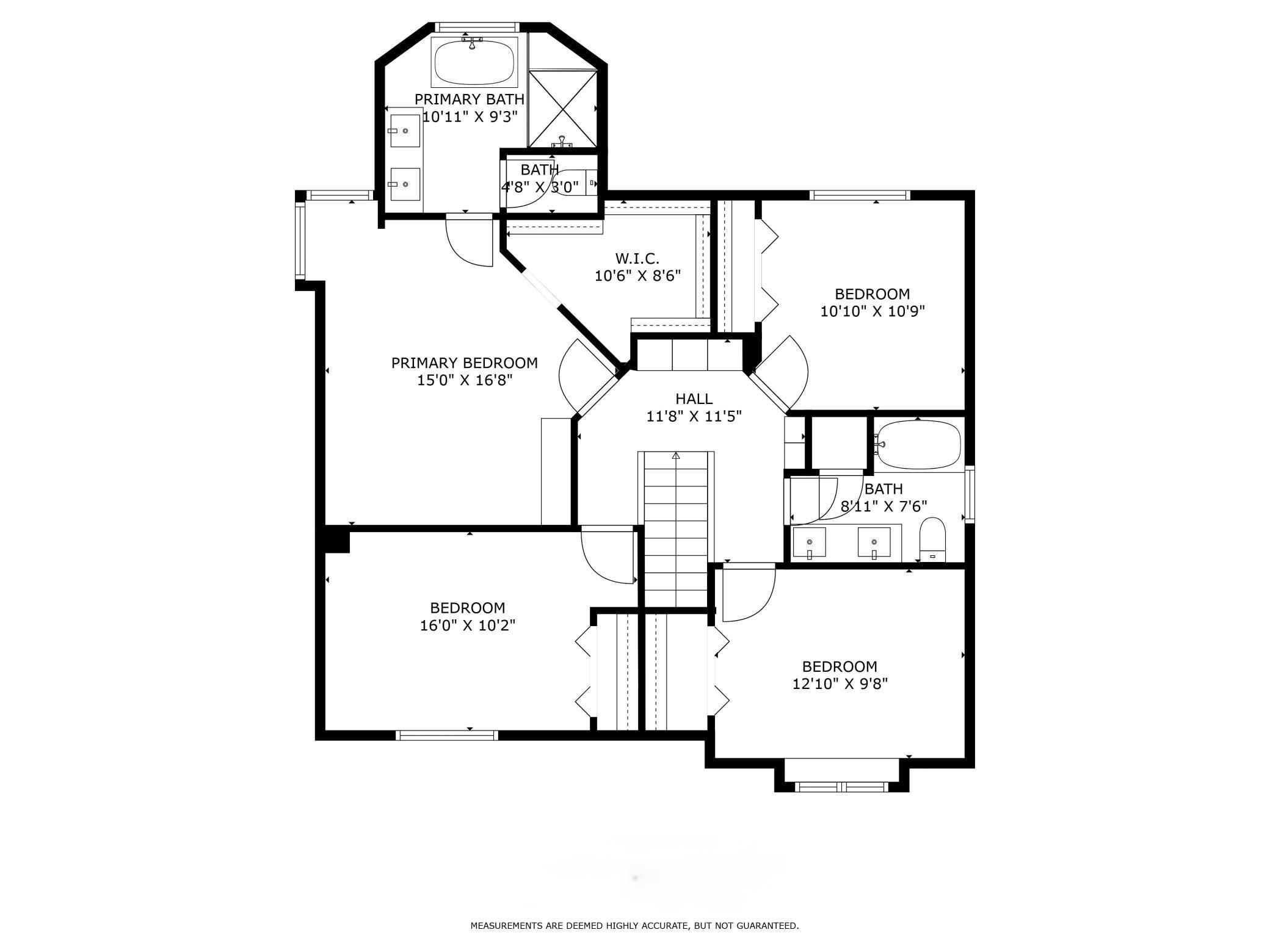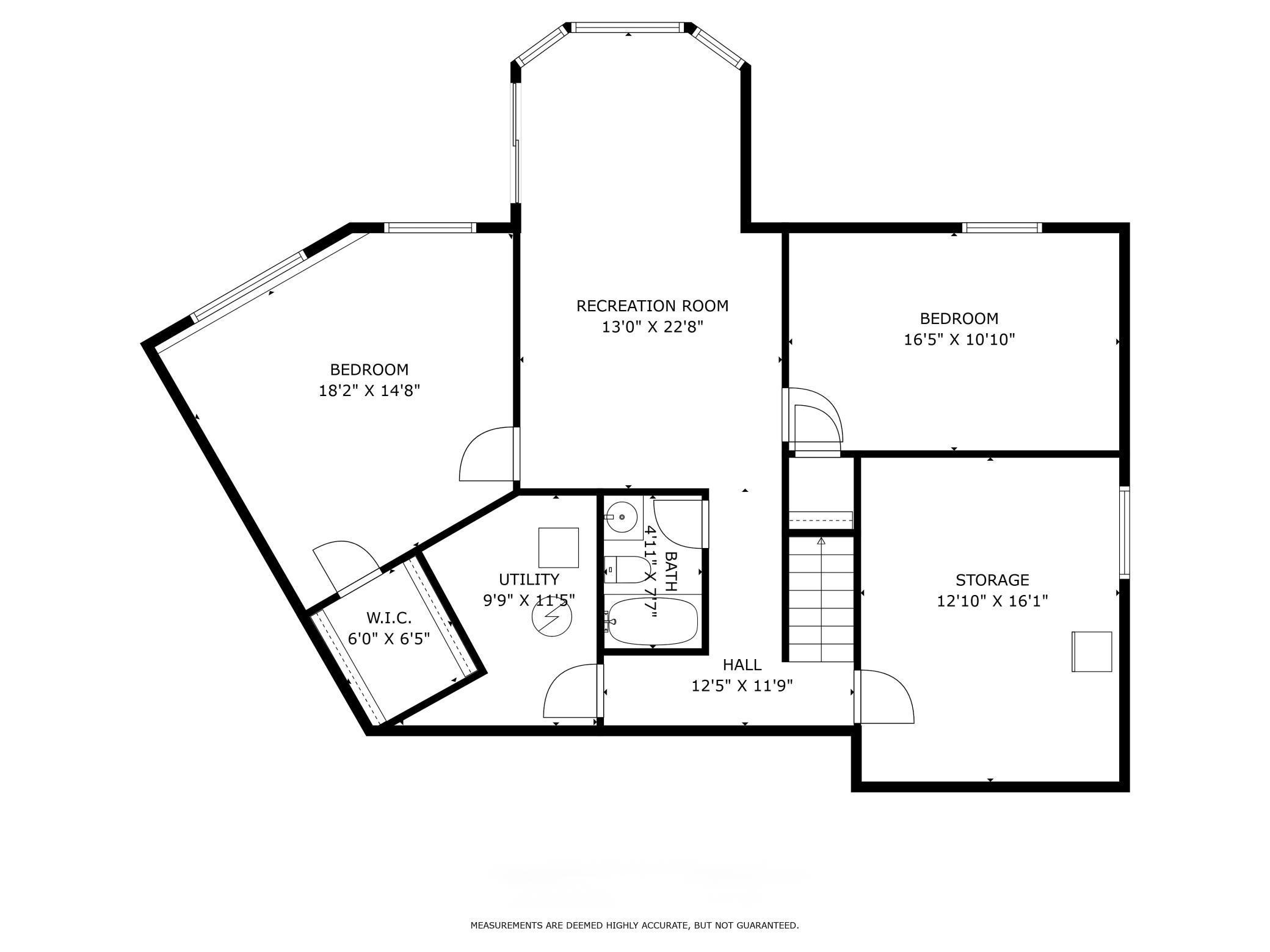12700 54TH AVENUE
12700 54th Avenue, Minneapolis (Plymouth), 55442, MN
-
Price: $679,900
-
Status type: For Sale
-
City: Minneapolis (Plymouth)
-
Neighborhood: Bass Lake Heights 4th Add
Bedrooms: 6
Property Size :3303
-
Listing Agent: NST10402,NST97982
-
Property type : Single Family Residence
-
Zip code: 55442
-
Street: 12700 54th Avenue
-
Street: 12700 54th Avenue
Bathrooms: 4
Year: 1987
Listing Brokerage: Bridge Realty, LLC
FEATURES
- Range
- Refrigerator
- Washer
- Dryer
- Microwave
- Exhaust Fan
- Dishwasher
- Water Softener Owned
- Disposal
- Freezer
- Water Osmosis System
- Stainless Steel Appliances
DETAILS
Welcome home to this beautifully remodeled 6 bedroom 4 bathroom property. The home is located near Bass Lake Playfields with walking trails, a playground, tennis courts and 6 pickleball courts. The outside features ALL new windows, roof, and driveway along with extensive landscaping including a new paver patio and retaining wall by the parking pad. Inside the main floor has been completely transformed with all new solid oak hardwood floors, white and grey shaker cabinets with soft close drawers, grey leathered granite countertops, chevron marble backsplash and stainless steel appliances featuring a Vikings 6 burner stove. Upstairs you will find 4 bedrooms all on one level with the highlight being the primary ensuite with a double vanity, herringbone natural slate tile flooring, a soaking tub and large marble tiled shower. The lower level includes 2 more bedrooms a full bathroom, great for guests, and a movie game room that walks out to the patio for more entertaining. For a list of all the wonderful updates please see Additional Features sheet.
INTERIOR
Bedrooms: 6
Fin ft² / Living Area: 3303 ft²
Below Ground Living: 927ft²
Bathrooms: 4
Above Ground Living: 2376ft²
-
Basement Details: Block, Daylight/Lookout Windows, Finished, Storage Space, Walkout,
Appliances Included:
-
- Range
- Refrigerator
- Washer
- Dryer
- Microwave
- Exhaust Fan
- Dishwasher
- Water Softener Owned
- Disposal
- Freezer
- Water Osmosis System
- Stainless Steel Appliances
EXTERIOR
Air Conditioning: Central Air
Garage Spaces: 2
Construction Materials: N/A
Foundation Size: 1188ft²
Unit Amenities:
-
- Patio
- Kitchen Window
- Deck
- Hardwood Floors
- Ceiling Fan(s)
- Walk-In Closet
- Washer/Dryer Hookup
- Kitchen Center Island
- Tile Floors
- Primary Bedroom Walk-In Closet
Heating System:
-
- Forced Air
ROOMS
| Main | Size | ft² |
|---|---|---|
| Family Room | 18X16 | 324 ft² |
| Kitchen | 20X11 | 400 ft² |
| Dining Room | 11X11 | 121 ft² |
| Living Room | 15X13 | 225 ft² |
| Laundry | 12X11 | 144 ft² |
| Upper | Size | ft² |
|---|---|---|
| Primary Bathroom | 16X14 | 256 ft² |
| Bedroom 1 | 13X10 | 169 ft² |
| Bedroom 2 | 13X10 | 169 ft² |
| Bedroom 3 | 11X10 | 121 ft² |
| Lower | Size | ft² |
|---|---|---|
| Bedroom 4 | 17X11 | 289 ft² |
| Bedroom 5 | 15X15 | 225 ft² |
| Family Room | 23X13 | 529 ft² |
| Storage | 15X13 | 225 ft² |
LOT
Acres: N/A
Lot Size Dim.: 193X58X106X150
Longitude: 45.0502
Latitude: -93.4415
Zoning: Residential-Single Family
FINANCIAL & TAXES
Tax year: 2025
Tax annual amount: $6,595
MISCELLANEOUS
Fuel System: N/A
Sewer System: City Sewer/Connected
Water System: City Water/Connected
ADITIONAL INFORMATION
MLS#: NST7735339
Listing Brokerage: Bridge Realty, LLC

ID: 3559386
Published: April 29, 2025
Last Update: April 29, 2025
Views: 5


