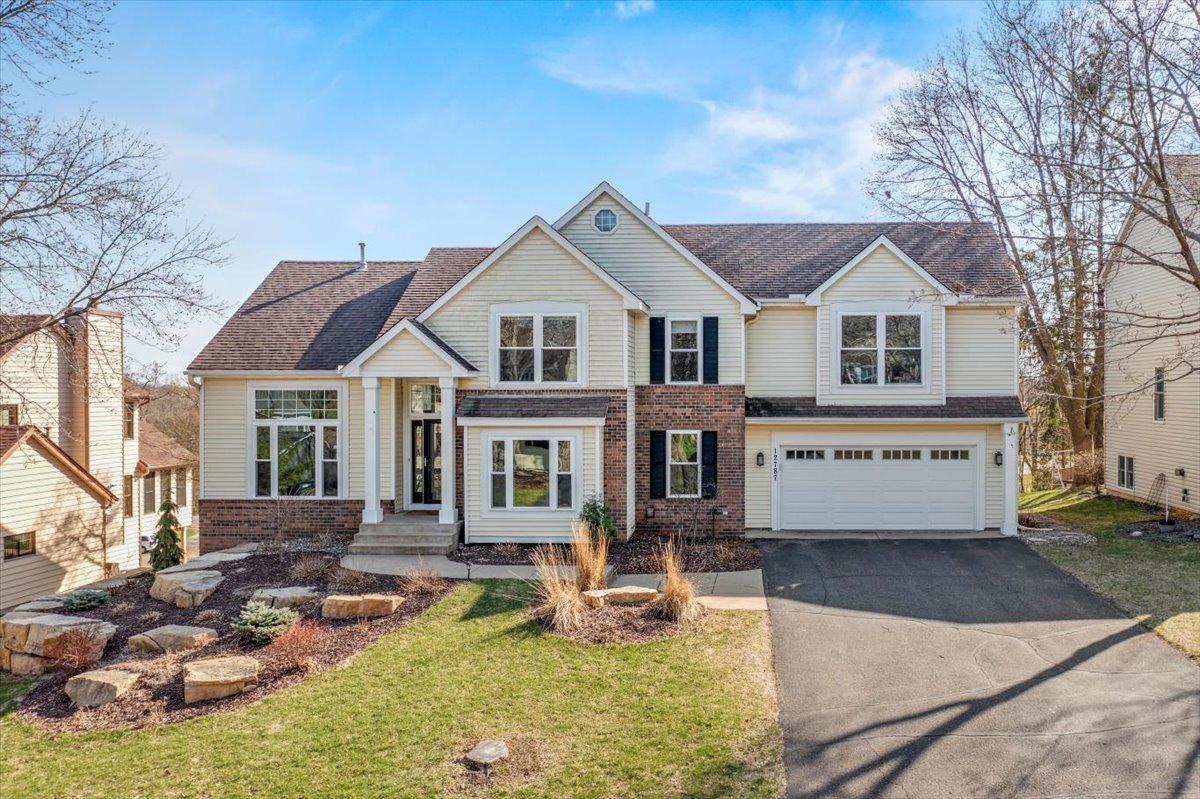12787 DURHAM WAY
12787 Durham Way, Saint Paul (Apple Valley), 55124, MN
-
Price: $598,000
-
Status type: For Sale
-
Neighborhood: Huntington
Bedrooms: 5
Property Size :3486
-
Listing Agent: NST16445,NST104427
-
Property type : Single Family Residence
-
Zip code: 55124
-
Street: 12787 Durham Way
-
Street: 12787 Durham Way
Bathrooms: 3
Year: 1990
Listing Brokerage: Edina Realty, Inc.
FEATURES
- Range
- Refrigerator
- Washer
- Dryer
- Microwave
- Exhaust Fan
- Dishwasher
- Water Softener Owned
- Disposal
- Cooktop
- Wall Oven
- Humidifier
- Double Oven
- Stainless Steel Appliances
DETAILS
Here’s the home you’ve been waiting for! Wonderfully updated 5 bed, 3 bath home overlooking Huntington Park and Farquar Lake! Enjoy time spent with family and friends on your spacious screened in porch, back deck, and fenced in backyard! You’ll notice the beautifully landscaped yard as you approach. Tons of natural light creates an inviting space throughout the home! Featuring 4 bedrooms on the upper level including a huge primary bedroom with en-suite full bathroom that also features a large walk-in closet! Updates include new windows throughout and French doors leading to the screened in back porch installed by Builders and Remodelers, new flooring on the main level, new stylish fencing, California Closets in all upper level bedrooms. The expansive lower level features a walk out to the backyard, and has tons of space for entertaining, game night, and watching movies or sporting events! There’s a 5th bedroom that can also be a great office. Plumbing is roughed in and ready if you’d like to add another bathroom. The home also features main floor laundry in the mud room, and extensive, beautiful landscaping. Just move right in and enjoy!
INTERIOR
Bedrooms: 5
Fin ft² / Living Area: 3486 ft²
Below Ground Living: 1086ft²
Bathrooms: 3
Above Ground Living: 2400ft²
-
Basement Details: Daylight/Lookout Windows, Drain Tiled, Finished, Walkout,
Appliances Included:
-
- Range
- Refrigerator
- Washer
- Dryer
- Microwave
- Exhaust Fan
- Dishwasher
- Water Softener Owned
- Disposal
- Cooktop
- Wall Oven
- Humidifier
- Double Oven
- Stainless Steel Appliances
EXTERIOR
Air Conditioning: Central Air
Garage Spaces: 2
Construction Materials: N/A
Foundation Size: 1273ft²
Unit Amenities:
-
- Patio
- Kitchen Window
- Deck
- Porch
- Natural Woodwork
- Ceiling Fan(s)
- Walk-In Closet
- Vaulted Ceiling(s)
- Washer/Dryer Hookup
- Kitchen Center Island
- Tile Floors
Heating System:
-
- Forced Air
ROOMS
| Main | Size | ft² |
|---|---|---|
| Living Room | 14x14 | 196 ft² |
| Dining Room | 12x13 | 144 ft² |
| Kitchen | 10x15 | 100 ft² |
| Informal Dining Room | 11x15 | 121 ft² |
| Family Room | 21x14 | 441 ft² |
| Sun Room | 21x13 | 441 ft² |
| Laundry | 8x7 | 64 ft² |
| Upper | Size | ft² |
|---|---|---|
| Bedroom 1 | 21x15 | 441 ft² |
| Bedroom 2 | 10x16 | 100 ft² |
| Bedroom 3 | 10x12 | 100 ft² |
| Bedroom 4 | 12x11 | 144 ft² |
| Lower | Size | ft² |
|---|---|---|
| Bedroom 5 | 11x13 | 121 ft² |
| Recreation Room | 29x28 | 841 ft² |
| Den | 14x11 | 196 ft² |
LOT
Acres: N/A
Lot Size Dim.: 80x140
Longitude: 44.763
Latitude: -93.1648
Zoning: Residential-Single Family
FINANCIAL & TAXES
Tax year: 2024
Tax annual amount: $6,714
MISCELLANEOUS
Fuel System: N/A
Sewer System: City Sewer/Connected
Water System: City Water/Connected
ADITIONAL INFORMATION
MLS#: NST7703274
Listing Brokerage: Edina Realty, Inc.

ID: 3553035
Published: April 26, 2025
Last Update: April 26, 2025
Views: 1






