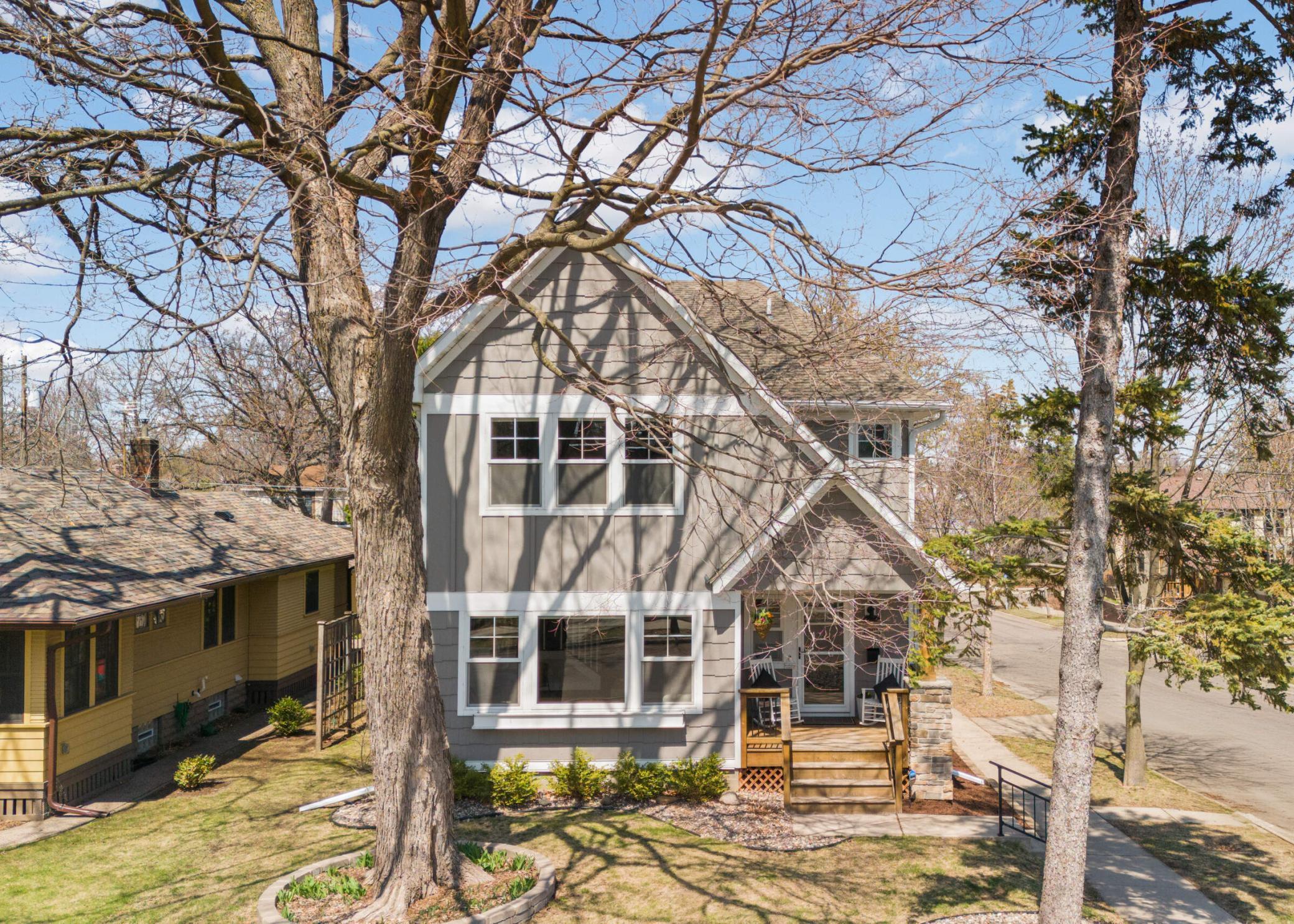1283 HARTFORD AVENUE
1283 Hartford Avenue, Saint Paul, 55116, MN
-
Price: $839,000
-
Status type: For Sale
-
City: Saint Paul
-
Neighborhood: Highland
Bedrooms: 4
Property Size :2826
-
Listing Agent: NST21032,NST70746
-
Property type : Single Family Residence
-
Zip code: 55116
-
Street: 1283 Hartford Avenue
-
Street: 1283 Hartford Avenue
Bathrooms: 4
Year: 2014
Listing Brokerage: Marathon Realty
FEATURES
- Range
- Refrigerator
- Washer
- Dryer
- Microwave
- Exhaust Fan
- Dishwasher
- Stainless Steel Appliances
DETAILS
Thoughtfully-designed custom home with tons of upgrades & exceptional finishes. The open-concept main level floorplan is wonderful for entertaining. The gourmet kitchen is a chef’s dream with large center island with breakfast bar, additional prep counter space, tile backsplash, pot-filler faucet & newer Kitchen Aid appliances including commercial-grade gas range. Amazing walk-in pantry equipped with glass-door cabinets, sink/prep area and secondary pantry closet with pocket door. Huge windows for great natural light. Also on the main level is a large living room with gas fireplace, mudroom with closet, office overlooking backyard & powder room. Upstairs are three bedrooms including a primary suite with stunning ensuite bathroom & walk-in closet. Convenient upper-level laundry. Fully finished basement with versatile family room & lots of storage. A fourth bedroom and full bathroom are also tucked away on this level, offering privacy and comfort for overnight guests or extended stays. Loads of custom upgrades throughout: hardwood floors on the entire main level, tile in all bathrooms, quartz & granite countertops, paneled doors & designer lighting. The fully-fenced backyard was recently refreshed with a large composite deck, stone patio, and updated landscaping including maintenance-free turf yard. Detached garage with bonus loft storage. Phenomenal Highland Park location just minutes to Trader Joe’s and many other quaint neighborhood stores, restaurants & coffee shops as well as the golf course, community pool & many parks. Close to public transit and 35E for quick commute. This home is the total package and a must-see!
INTERIOR
Bedrooms: 4
Fin ft² / Living Area: 2826 ft²
Below Ground Living: 778ft²
Bathrooms: 4
Above Ground Living: 2048ft²
-
Basement Details: Daylight/Lookout Windows, Egress Window(s), Finished, Full, Storage Space,
Appliances Included:
-
- Range
- Refrigerator
- Washer
- Dryer
- Microwave
- Exhaust Fan
- Dishwasher
- Stainless Steel Appliances
EXTERIOR
Air Conditioning: Central Air
Garage Spaces: 2
Construction Materials: N/A
Foundation Size: 1034ft²
Unit Amenities:
-
- Patio
- Porch
- Ceiling Fan(s)
- Walk-In Closet
- Dock
- Washer/Dryer Hookup
- Kitchen Center Island
- Tile Floors
- Primary Bedroom Walk-In Closet
Heating System:
-
- Forced Air
ROOMS
| Main | Size | ft² |
|---|---|---|
| Foyer | 7.5x5.5 | 40.17 ft² |
| Living Room | 15.5x14.5 | 222.26 ft² |
| Informal Dining Room | 21x13 | 441 ft² |
| Kitchen | 20x8 | 400 ft² |
| Pantry (Walk-In) | n/a | 0 ft² |
| Office | 9x8 | 81 ft² |
| Upper | Size | ft² |
|---|---|---|
| Bedroom 1 | 18x14.5 | 259.5 ft² |
| Bedroom 2 | 12.5x12.5 | 154.17 ft² |
| Bedroom 3 | 12x11 | 144 ft² |
| Laundry | 7x6.5 | 44.92 ft² |
| Lower | Size | ft² |
|---|---|---|
| Bedroom 4 | 15.5x11.5 | 176.01 ft² |
| Family Room | 17x13 | 289 ft² |
| Storage | 10x7.5 | 74.17 ft² |
LOT
Acres: N/A
Lot Size Dim.: 41x125
Longitude: 44.9236
Latitude: -93.1545
Zoning: Residential-Single Family
FINANCIAL & TAXES
Tax year: 2025
Tax annual amount: $14,780
MISCELLANEOUS
Fuel System: N/A
Sewer System: City Sewer/Connected
Water System: City Water/Connected
ADITIONAL INFORMATION
MLS#: NST7729509
Listing Brokerage: Marathon Realty

ID: 3547795
Published: April 25, 2025
Last Update: April 25, 2025
Views: 3






