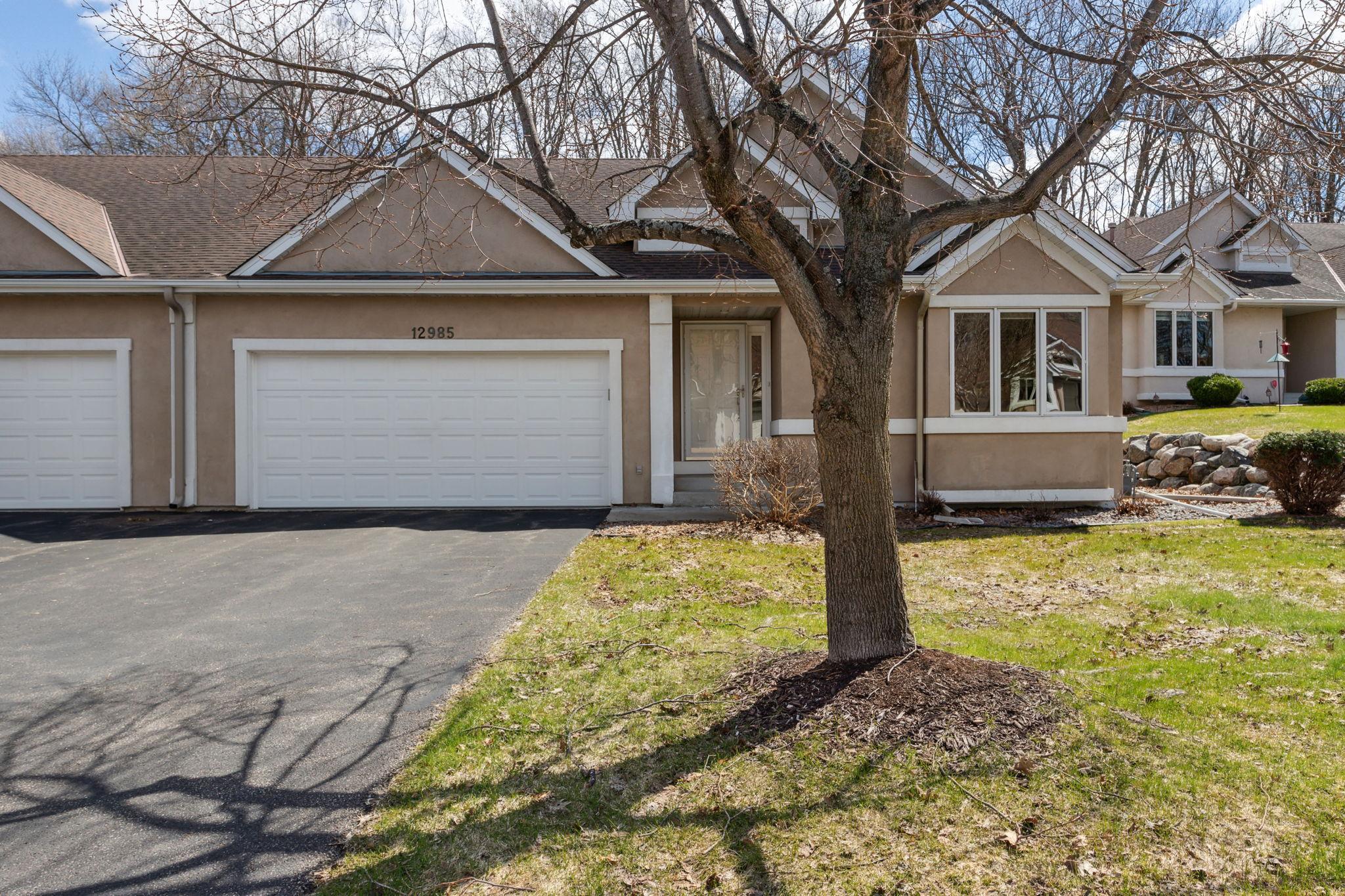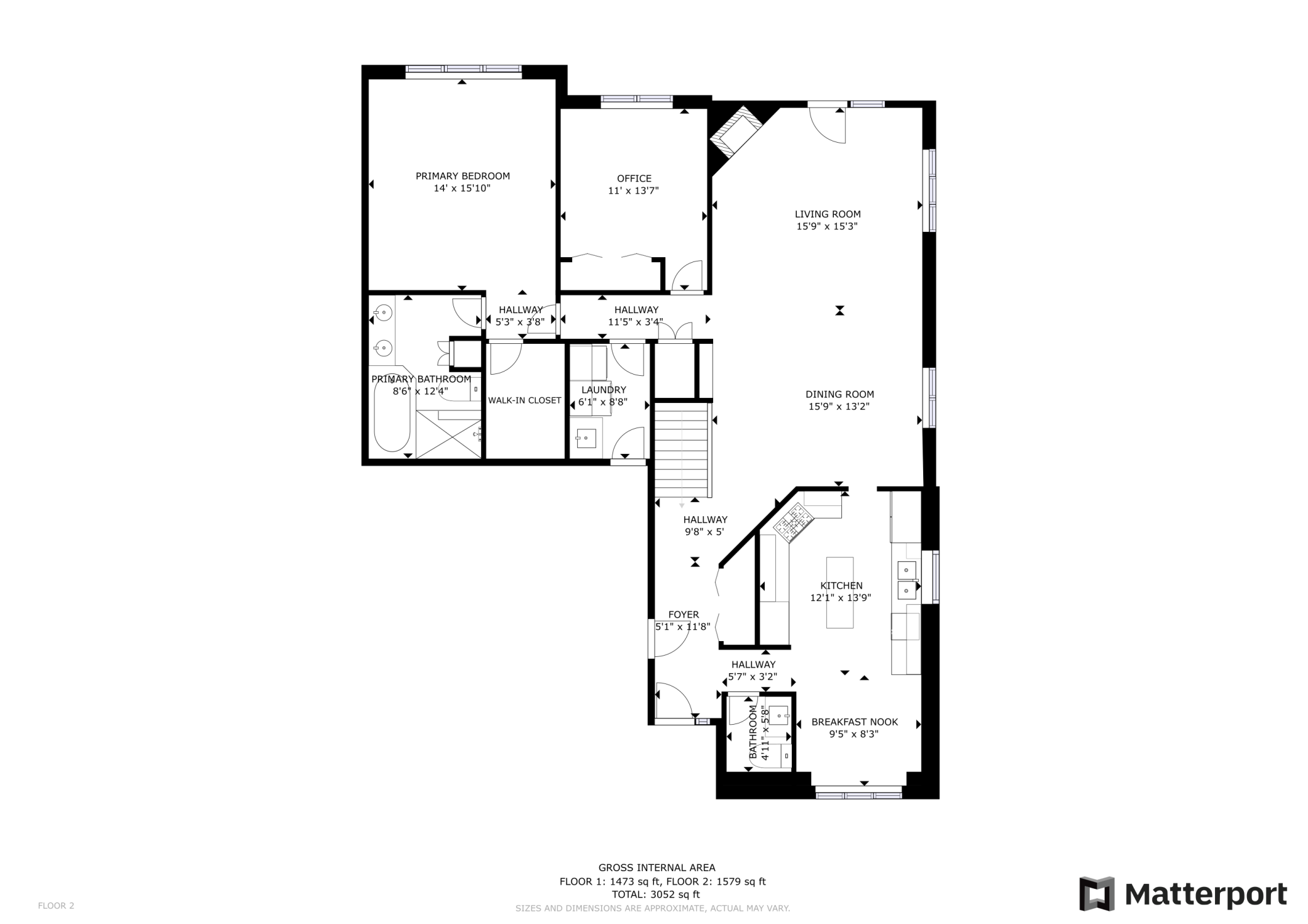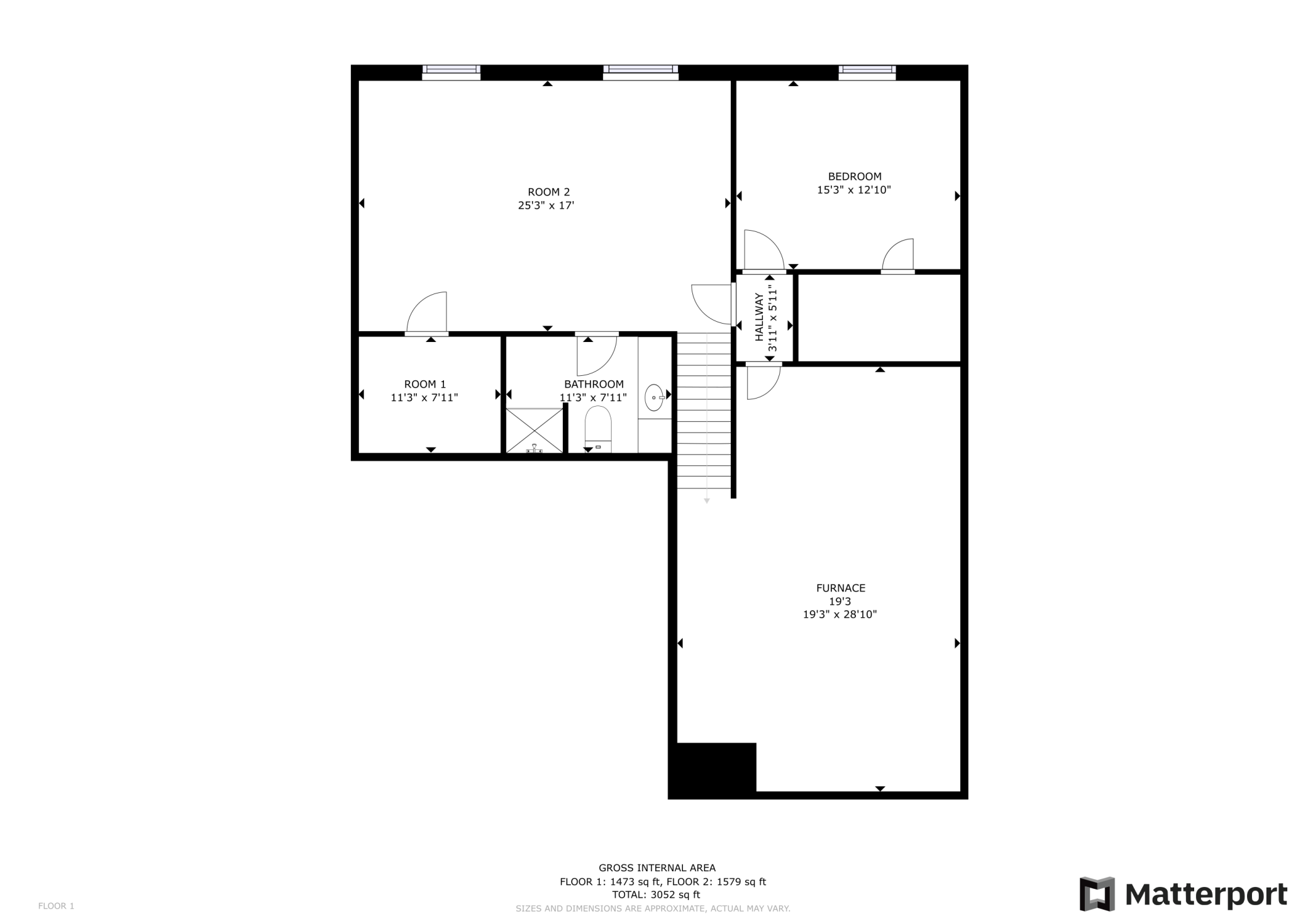12985 39TH AVENUE
12985 39th Avenue, Plymouth, 55441, MN
-
Price: $464,900
-
Status type: For Sale
-
City: Plymouth
-
Neighborhood: French Ridge Park
Bedrooms: 2
Property Size :2506
-
Listing Agent: NST16633,NST46104
-
Property type : Townhouse Side x Side
-
Zip code: 55441
-
Street: 12985 39th Avenue
-
Street: 12985 39th Avenue
Bathrooms: 3
Year: 2000
Listing Brokerage: Coldwell Banker Burnet
FEATURES
- Range
- Refrigerator
- Dryer
- Microwave
- Exhaust Fan
- Dishwasher
- Water Softener Owned
- Disposal
- Air-To-Air Exchanger
- Water Osmosis System
- Gas Water Heater
DETAILS
Great one level living townhouse near shopping, restaurants, trails and French Regional Park! Great kitchen with center island, granite countertops and stainless steel appliances. Spacious and open vaulted dining room and living room spaces with gas fireplace. Walkout to the deck and private wooded lot. Large primary bedroom with walk-in closet and updated primary bathroom with soaking tub and large walk-in shower. Convenient main level mud room/laundry room with front loading washer and dryer. Ample space for lower level family room, workout space, game area, hobby room AND a guest bedroom and bathroom. Great storage in the lower level mechanical room and additional room to finish more space if needed.
INTERIOR
Bedrooms: 2
Fin ft² / Living Area: 2506 ft²
Below Ground Living: 931ft²
Bathrooms: 3
Above Ground Living: 1575ft²
-
Basement Details: Block, Daylight/Lookout Windows, Drain Tiled, Egress Window(s), Finished, Full, Storage Space, Sump Pump,
Appliances Included:
-
- Range
- Refrigerator
- Dryer
- Microwave
- Exhaust Fan
- Dishwasher
- Water Softener Owned
- Disposal
- Air-To-Air Exchanger
- Water Osmosis System
- Gas Water Heater
EXTERIOR
Air Conditioning: Central Air
Garage Spaces: 2
Construction Materials: N/A
Foundation Size: 1575ft²
Unit Amenities:
-
- Kitchen Window
- Deck
- Natural Woodwork
- Hardwood Floors
- Walk-In Closet
- Vaulted Ceiling(s)
- Washer/Dryer Hookup
- Security System
- In-Ground Sprinkler
- Cable
- Kitchen Center Island
- Tile Floors
- Main Floor Primary Bedroom
- Primary Bedroom Walk-In Closet
Heating System:
-
- Forced Air
- Fireplace(s)
ROOMS
| Main | Size | ft² |
|---|---|---|
| Living Room | 16x15 | 256 ft² |
| Dining Room | 16x13 | 256 ft² |
| Kitchen | 14x12 | 196 ft² |
| Bedroom 1 | 16x14 | 256 ft² |
| Bedroom 2 | 14x11 | 196 ft² |
| Laundry | n/a | 0 ft² |
| Foyer | 12x5 | 144 ft² |
| Informal Dining Room | 10x8 | 100 ft² |
| Lower | Size | ft² |
|---|---|---|
| Family Room | 25x17 | 625 ft² |
| Bedroom 3 | 16x13 | 256 ft² |
| Utility Room | 29x19 | 841 ft² |
| Storage | 11x8 | 121 ft² |
LOT
Acres: N/A
Lot Size Dim.: N/A
Longitude: 45.026
Latitude: -93.4448
Zoning: Residential-Single Family
FINANCIAL & TAXES
Tax year: 2023
Tax annual amount: $5,126
MISCELLANEOUS
Fuel System: N/A
Sewer System: City Sewer/Connected
Water System: City Water/Connected
ADITIONAL INFORMATION
MLS#: NST7234178
Listing Brokerage: Coldwell Banker Burnet

ID: 1959209
Published: May 25, 2023
Last Update: May 25, 2023
Views: 95







































