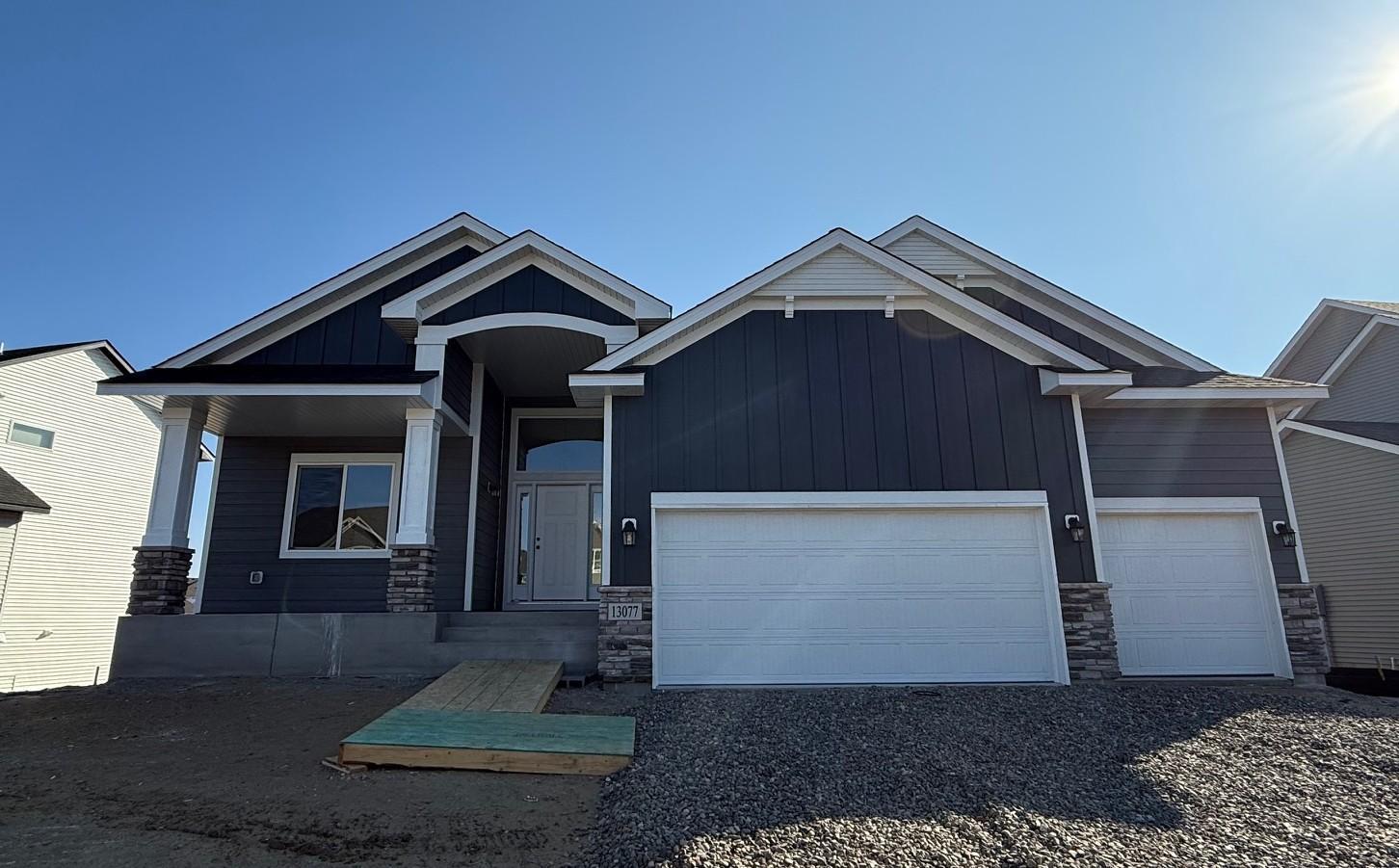13077 OPAL STREET
13077 Opal Street, Minneapolis (Blaine), 55449, MN
-
Price: $584,500
-
Status type: For Sale
-
City: Minneapolis (Blaine)
-
Neighborhood: Mill Pond 2nd Add
Bedrooms: 2
Property Size :1795
-
Listing Agent: NST17994,NST87106
-
Property type : Single Family Residence
-
Zip code: 55449
-
Street: 13077 Opal Street
-
Street: 13077 Opal Street
Bathrooms: 2
Year: 2025
Listing Brokerage: RE/MAX Results
FEATURES
- Range
- Refrigerator
- Microwave
- Dishwasher
- Air-To-Air Exchanger
DETAILS
Welcome to our newest custom built rambler. Spacious one level living includes living room, custom kitchen, dining area, large primary suite with full primary bath with double bowl vanity, separate shower and tub, and walk-in closet, second bedroom, 1/2 bath, large mudroom/laundry room. Walkout lower level awaits your finishing touches. Call to see our many custom floor plans, lot availability and other developments.
INTERIOR
Bedrooms: 2
Fin ft² / Living Area: 1795 ft²
Below Ground Living: N/A
Bathrooms: 2
Above Ground Living: 1795ft²
-
Basement Details: Block, Drain Tiled, Full, Walkout,
Appliances Included:
-
- Range
- Refrigerator
- Microwave
- Dishwasher
- Air-To-Air Exchanger
EXTERIOR
Air Conditioning: Central Air
Garage Spaces: 3
Construction Materials: N/A
Foundation Size: 1795ft²
Unit Amenities:
-
- Kitchen Window
- Walk-In Closet
- Kitchen Center Island
- Main Floor Primary Bedroom
- Primary Bedroom Walk-In Closet
Heating System:
-
- Forced Air
ROOMS
| Main | Size | ft² |
|---|---|---|
| Living Room | 18x18 | 324 ft² |
| Dining Room | 15x10 | 225 ft² |
| Kitchen | 16x13 | 256 ft² |
| Bedroom 1 | 16.4x14 | 267.87 ft² |
| Bedroom 2 | 13x12 | 169 ft² |
| Walk In Closet | 10x5.4 | 53.33 ft² |
| Mud Room | 10x8.4 | 83.33 ft² |
| Laundry | 8.4x6.8 | 55.56 ft² |
LOT
Acres: N/A
Lot Size Dim.: 86.48x130x53.34x137.52
Longitude: 45.2069
Latitude: -93.1485
Zoning: Residential-Single Family
FINANCIAL & TAXES
Tax year: 2024
Tax annual amount: N/A
MISCELLANEOUS
Fuel System: N/A
Sewer System: City Sewer/Connected
Water System: City Water/Connected
ADITIONAL INFORMATION
MLS#: NST7658498
Listing Brokerage: RE/MAX Results

ID: 3445807
Published: October 04, 2024
Last Update: October 04, 2024
Views: 51






