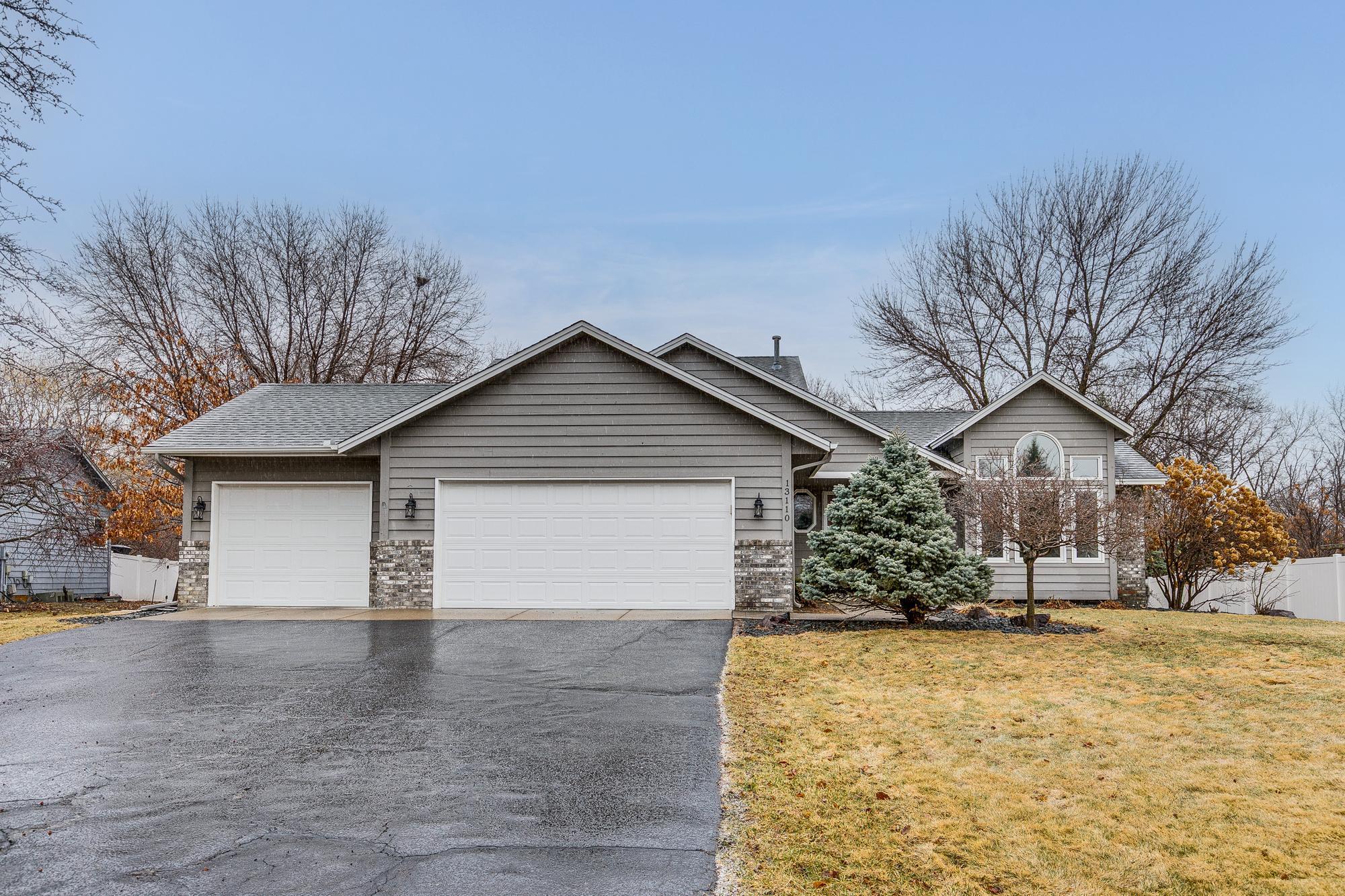13110 55TH PLACE
13110 55th Place, Minneapolis (Plymouth), 55442, MN
-
Price: $474,900
-
Status type: For Sale
-
City: Minneapolis (Plymouth)
-
Neighborhood: Bass Lake Terrace
Bedrooms: 3
Property Size :2322
-
Listing Agent: NST16385,NST69196
-
Property type : Single Family Residence
-
Zip code: 55442
-
Street: 13110 55th Place
-
Street: 13110 55th Place
Bathrooms: 3
Year: 1991
Listing Brokerage: Counselor Realty, Inc
FEATURES
- Range
- Refrigerator
- Dryer
- Microwave
- Dishwasher
- Disposal
- Gas Water Heater
DETAILS
Welcome home to comfort and tranquility! From the moment you arrive, you'll notice the pride of ownership in this inviting 3-bed, 3-bath Plymouth home. It offers the perfect blend of modern updates and warm character. Cook and entertain in a renovated kitchen with gleaming granite counters and stainless steel appliances- whether it's weeknight dinners or weekend brunch, this space shines. The open-concept living and dining areas flow out to a big deck, where you can sip morning coffee while listening to the birds in your park-like backyard. Three generous bedrooms on the upper level mean everyone sleeps nearby, and the primary suite's private bath is a relaxing retreat. Cozy up for movie nights in the lower-level family room, complete with walkout to a patio for summer grilling. You'll appreciate little luxuries like updated baths and fixtures, a fresh coat of paint throughout, and a triple garage for all your toys. Stroll the neighborhood trail to nearby parks, and enjoy quick access to shops and restaurants. Here is a home where memories are made- summer barbecues on the deck, autumn walks through crunchy leaves, and holidays in the spacious living room. It's been lovingly updated so you can simply move in and start your next chapter!
INTERIOR
Bedrooms: 3
Fin ft² / Living Area: 2322 ft²
Below Ground Living: 851ft²
Bathrooms: 3
Above Ground Living: 1471ft²
-
Basement Details: Block, Drain Tiled, Partially Finished, Storage Space, Sump Pump, Unfinished,
Appliances Included:
-
- Range
- Refrigerator
- Dryer
- Microwave
- Dishwasher
- Disposal
- Gas Water Heater
EXTERIOR
Air Conditioning: Central Air
Garage Spaces: 3
Construction Materials: N/A
Foundation Size: 1434ft²
Unit Amenities:
-
- Patio
- Kitchen Window
- Deck
- Natural Woodwork
- Ceiling Fan(s)
- Vaulted Ceiling(s)
- Washer/Dryer Hookup
- In-Ground Sprinkler
- Cable
- Tile Floors
- Primary Bedroom Walk-In Closet
Heating System:
-
- Forced Air
ROOMS
| Main | Size | ft² |
|---|---|---|
| Living Room | 18x15 | 324 ft² |
| Dining Room | 10x9 | 100 ft² |
| Kitchen | 12x13 | 144 ft² |
| Deck | 10x14 | 100 ft² |
| Upper | Size | ft² |
|---|---|---|
| Bedroom 1 | 13x13 | 169 ft² |
| Bedroom 2 | 11x10 | 121 ft² |
| Bedroom 3 | 11x11 | 121 ft² |
| Bathroom | 7x9 | 49 ft² |
| Primary Bathroom | 6x8 | 36 ft² |
| Lower | Size | ft² |
|---|---|---|
| Bathroom | 8x10 | 64 ft² |
| Family Room | 13x24 | 169 ft² |
| Patio | 20x13 | 400 ft² |
| Basement | Size | ft² |
|---|---|---|
| Bonus Room | 12x10 | 144 ft² |
LOT
Acres: N/A
Lot Size Dim.: 90x168x97x203
Longitude: 45.0537
Latitude: -93.4468
Zoning: Residential-Single Family
FINANCIAL & TAXES
Tax year: 2025
Tax annual amount: $5,132
MISCELLANEOUS
Fuel System: N/A
Sewer System: City Sewer/Connected
Water System: City Water/Connected
ADITIONAL INFORMATION
MLS#: NST7721465
Listing Brokerage: Counselor Realty, Inc

ID: 3533526
Published: April 11, 2025
Last Update: April 11, 2025
Views: 7






