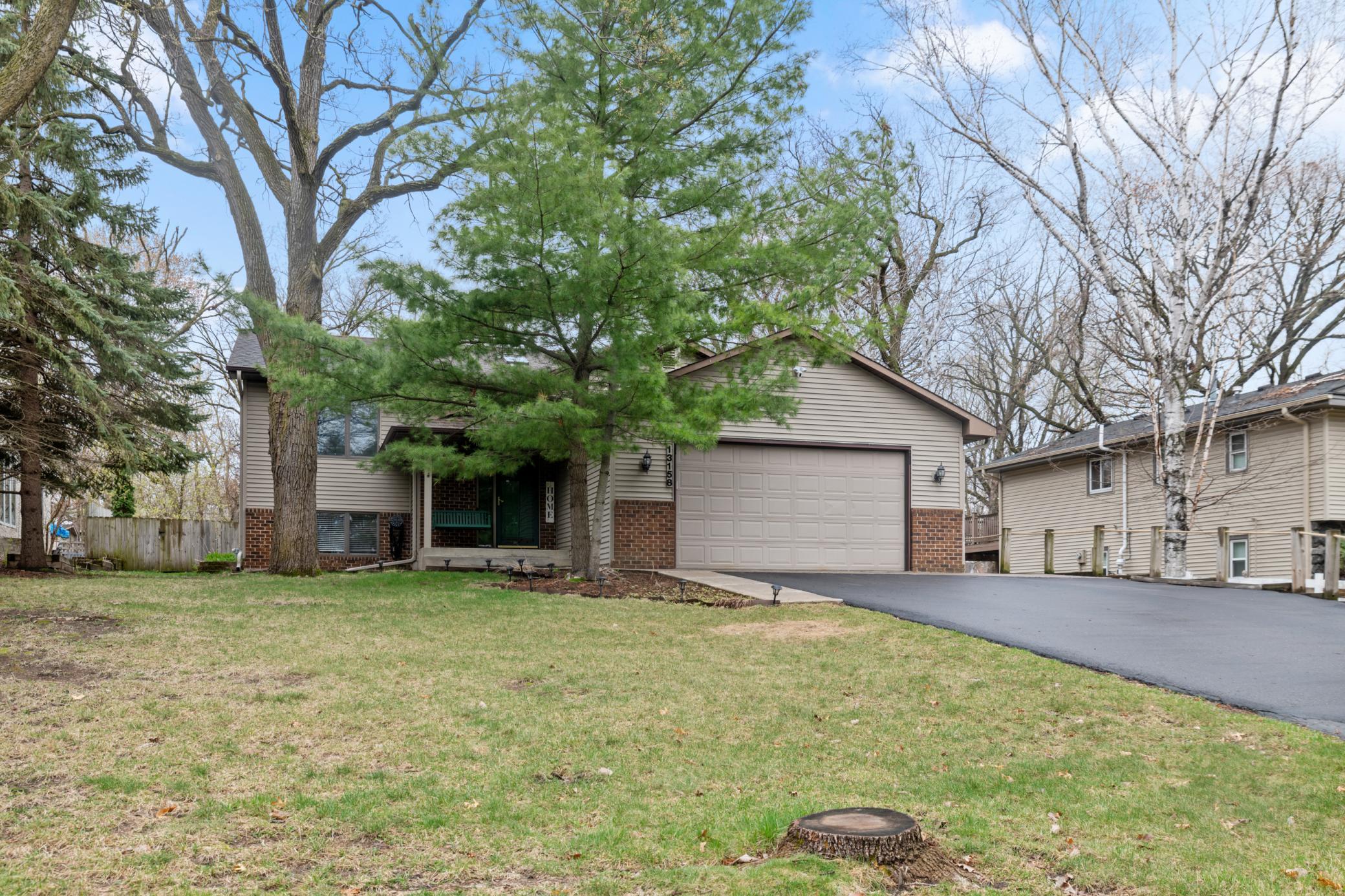13158 KERRY STREET
13158 Kerry Street, Minneapolis (Coon Rapids), 55448, MN
-
Property type : Single Family Residence
-
Zip code: 55448
-
Street: 13158 Kerry Street
-
Street: 13158 Kerry Street
Bathrooms: 2
Year: 1989
Listing Brokerage: Coldwell Banker Burnet
FEATURES
- Range
- Refrigerator
- Washer
- Dryer
- Microwave
- Dishwasher
- Water Softener Owned
- Disposal
- Water Filtration System
- Oil Water Heater
- Stainless Steel Appliances
DETAILS
Welcome to 13158 Kerry Street NW, Coon Rapids, MN — a beautifully maintained home offering the perfect blend of comfort, style, and convenience. Step inside to discover a bright, open floor plan designed for modern living. The spacious living room features large windows that flood the space with natural light, creating a warm and inviting atmosphere. The updated kitchen is a true centerpiece, boasting stainless steel appliances, ample cabinetry, and sleek countertops — ideal for both everyday living and entertaining. This home offers generous bedroom sizes with excellent closet space. The lower level provides a versatile family room, perfect for a home theater, gym, or additional living space to suit your needs. Enjoy the best of Minnesota’s seasons in the beautifully landscaped backyard, complete with a deck perfect for summer gatherings and plenty of room for outdoor activities. The attached two-car garage provides convenience and additional storage. Located in a quiet, well-established neighborhood, this property is close to Crooked Lake Beach, shopping, dining, and offers easy access to major highways for effortless commuting. Pride of ownership shines throughout this move-in-ready home — a true must-see for buyers looking for quality, space, and an unbeatable location. Schedule your showing today and experience everything this exceptional property has to offer!
INTERIOR
Bedrooms: 5
Fin ft² / Living Area: 2204 ft²
Below Ground Living: 1000ft²
Bathrooms: 2
Above Ground Living: 1204ft²
-
Basement Details: Finished,
Appliances Included:
-
- Range
- Refrigerator
- Washer
- Dryer
- Microwave
- Dishwasher
- Water Softener Owned
- Disposal
- Water Filtration System
- Oil Water Heater
- Stainless Steel Appliances
EXTERIOR
Air Conditioning: Central Air
Garage Spaces: 2
Construction Materials: N/A
Foundation Size: 1204ft²
Unit Amenities:
-
- Kitchen Window
- Deck
- Natural Woodwork
- Ceiling Fan(s)
- Main Floor Primary Bedroom
- Primary Bedroom Walk-In Closet
Heating System:
-
- Forced Air
- Fireplace(s)
ROOMS
| Main | Size | ft² |
|---|---|---|
| Living Room | 17x15 | 289 ft² |
| Dining Room | 10x9 | 100 ft² |
| Kitchen | 10x10 | 100 ft² |
| Bedroom 1 | 16x12 | 256 ft² |
| Bedroom 2 | 10x10 | 100 ft² |
| Bedroom 3 | 10x10 | 100 ft² |
| Deck | 12x12 | 144 ft² |
| Lower | Size | ft² |
|---|---|---|
| Bedroom 4 | 13x11 | 169 ft² |
| Bedroom 5 | 10x10 | 100 ft² |
| Family Room | 24x17 | 576 ft² |
LOT
Acres: N/A
Lot Size Dim.: 76x189x75x188
Longitude: 45.2098
Latitude: -93.3465
Zoning: Residential-Single Family
FINANCIAL & TAXES
Tax year: 2025
Tax annual amount: $3,778
MISCELLANEOUS
Fuel System: N/A
Sewer System: City Sewer/Connected
Water System: City Water/Connected,Private,Well
ADITIONAL INFORMATION
MLS#: NST7716088
Listing Brokerage: Coldwell Banker Burnet

ID: 3558823
Published: April 29, 2025
Last Update: April 29, 2025
Views: 3






