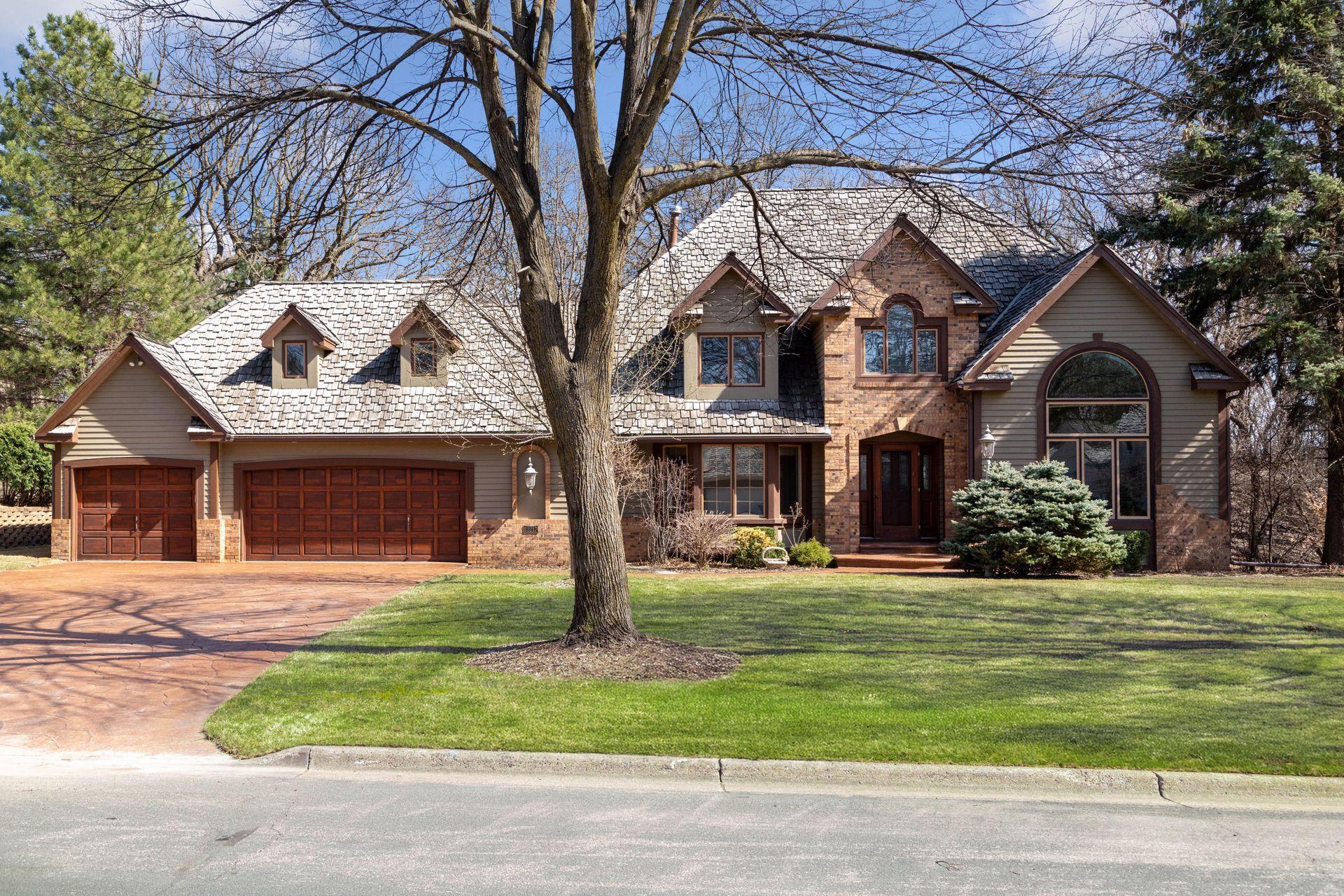13217 LONGVIEW DRIVE
13217 Longview Drive, Burnsville, 55337, MN
-
Price: $750,000
-
Status type: For Sale
-
City: Burnsville
-
Neighborhood: Grosse Pointe 3rd Add
Bedrooms: 5
Property Size :4761
-
Listing Agent: NST16651,NST87375
-
Property type : Single Family Residence
-
Zip code: 55337
-
Street: 13217 Longview Drive
-
Street: 13217 Longview Drive
Bathrooms: 4
Year: 1989
Listing Brokerage: Edina Realty, Inc.
FEATURES
- Range
- Refrigerator
- Microwave
- Dishwasher
- Water Softener Owned
- Disposal
- Air-To-Air Exchanger
DETAILS
Nestled in one of the most enchanting neighborhoods south of the river, this one of a kind, grand and spacious, classic 2-story, 5 bedroom home is a true masterpiece of elegance and sophistication - offering the perfect blend of timeless charm and luxury. The meticulous craftsmanship in this home will surely impress. Upon entering, you are greeted by a stunning grand two-story foyer that allows breathtaking views straight through the home into the private and fairytale-like backyard, teeming with lush trees, abundant wildlife and nature. The beautiful staircase is a focal point, adding to the home’s elegant and timeless appeal. The main level living is a stunner with its open floor plan, incredible private views and gorgeous natural woodwork that exudes classic beauty. The exquisite architectural design is complemented by custom millwork features such as built-ins and crown molding, creating a refined and sophisticated atmosphere. The gorgeous expansive three-season porch addition and newer deck, both with maintenance-free decking, offer the perfect spaces to enjoy the outdoors. The freshly painted interior and new carpet throughout ensure a warm and inviting ambiance. A newer main floor furnace provides efficient comfort. The pristine exterior is highlighted by a stamped concrete driveway and walkway, while the gorgeous exterior brick work and brick entry archway add a touch of classic sophistication. The yard in both the front and the back are beautifully landscaped. Gorgeous bay window and stunning woodwork further enhance the home’s visual appeal. The cedar shingle roof, less than 10 years old, ensures durability and style. Located on a quiet and private cul-de-sac, this exquisite property boasts an unusually large wooded lot of almost 1.7 acres, providing a serene retreat from the world. This absolutely exquisite home is truly a rare find, offering a unique blend of luxury, nature, classic elegance and tranquility. Whether you’re seeking a peaceful retreat or an elegant entertaining space, this charming home has it all. Come and experience the magic of this enchanting property for yourself.
INTERIOR
Bedrooms: 5
Fin ft² / Living Area: 4761 ft²
Below Ground Living: 1681ft²
Bathrooms: 4
Above Ground Living: 3080ft²
-
Basement Details: Drain Tiled, Egress Window(s), Finished, Full, Sump Pump, Walkout,
Appliances Included:
-
- Range
- Refrigerator
- Microwave
- Dishwasher
- Water Softener Owned
- Disposal
- Air-To-Air Exchanger
EXTERIOR
Air Conditioning: Central Air
Garage Spaces: 3
Construction Materials: N/A
Foundation Size: 2195ft²
Unit Amenities:
-
- Kitchen Window
- Deck
- Porch
- Hardwood Floors
- Walk-In Closet
- In-Ground Sprinkler
Heating System:
-
- Forced Air
- Humidifier
ROOMS
| Main | Size | ft² |
|---|---|---|
| Living Room | 25x15 | 625 ft² |
| Dining Room | 13x13 | 169 ft² |
| Informal Dining Room | 10x6 | 100 ft² |
| Kitchen | 17x14 | 289 ft² |
| Bedroom 1 | 15x13 | 225 ft² |
| Office | 13x12 | 169 ft² |
| Screened Porch | 16x16 | 256 ft² |
| Deck | 16x13 | 256 ft² |
| Upper | Size | ft² |
|---|---|---|
| Bedroom 2 | 15x13 | 225 ft² |
| Bedroom 3 | 15x11 | 225 ft² |
| Loft | 8x5 | 64 ft² |
| Lower | Size | ft² |
|---|---|---|
| Bedroom 4 | 15x14 | 225 ft² |
| Family Room | 25x14 | 625 ft² |
| Recreation Room | 25x14 | 625 ft² |
| Bedroom 5 | 14x13 | 196 ft² |
LOT
Acres: N/A
Lot Size Dim.: 245×225×114×205×71
Longitude: 44.7641
Latitude: -93.2515
Zoning: Residential-Single Family
FINANCIAL & TAXES
Tax year: 2025
Tax annual amount: $8,560
MISCELLANEOUS
Fuel System: N/A
Sewer System: City Sewer/Connected
Water System: City Water/Connected
ADITIONAL INFORMATION
MLS#: NST7667531
Listing Brokerage: Edina Realty, Inc.

ID: 3545254
Published: April 24, 2025
Last Update: April 24, 2025
Views: 6






