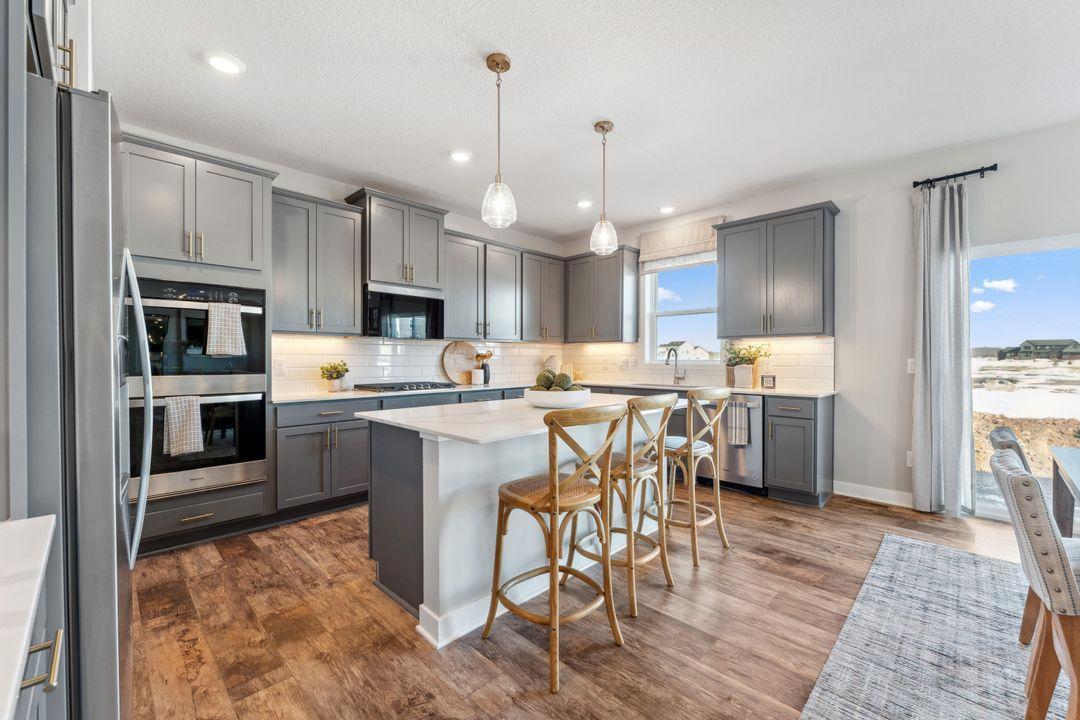13277 APPLEWOOD TRAIL
13277 Applewood Trail, Rosemount, 55068, MN
-
Price: $684,990
-
Status type: For Sale
-
City: Rosemount
-
Neighborhood: Caramore Crossing
Bedrooms: 5
Property Size :3156
-
Listing Agent: NST15454,NST66069
-
Property type : Single Family Residence
-
Zip code: 55068
-
Street: 13277 Applewood Trail
-
Street: 13277 Applewood Trail
Bathrooms: 4
Year: 2025
Listing Brokerage: D.R. Horton, Inc.
FEATURES
- Microwave
- Exhaust Fan
- Dishwasher
- Disposal
- Cooktop
- Wall Oven
- Humidifier
- Air-To-Air Exchanger
- Tankless Water Heater
- Stainless Steel Appliances
DETAILS
NEW FLOORPLAN JUST RELEASED! Welcome home to the NEW Jameson floor plan in Caramore Crossing! The home boasts our Gourmet kitchen with stainless appliances and gas cooktop with hood that vents to the exterior. The layout is loaded with 5 bedrooms (including a main level bedroom and bathroom), 4 massive upper-level bedrooms and the Primary Suite of your dreams. Huge loft upstairs, a sprawling kitchen/dining/family room set-up on the main level, and a formal dining area that can easily double as a home office or flex space. Unfinished lower level gives you room for another bedroom, bath and family room. Walking trails and sidewalks leading to the park and future elementary school opening in 2025. Don't forget about our 1, 2, and 10 year warranty. Sod and irrigation included in the price of home. Includes industry leading smart home technology providing you peace of mind. Schedule a visit or check out the virtual tour of a previously built home in the links.
INTERIOR
Bedrooms: 5
Fin ft² / Living Area: 3156 ft²
Below Ground Living: N/A
Bathrooms: 4
Above Ground Living: 3156ft²
-
Basement Details: Drain Tiled, Drainage System, 8 ft+ Pour, Egress Window(s), Finished, Concrete, Storage Space, Sump Pump, Unfinished,
Appliances Included:
-
- Microwave
- Exhaust Fan
- Dishwasher
- Disposal
- Cooktop
- Wall Oven
- Humidifier
- Air-To-Air Exchanger
- Tankless Water Heater
- Stainless Steel Appliances
EXTERIOR
Air Conditioning: Central Air
Garage Spaces: 3
Construction Materials: N/A
Foundation Size: 2042ft²
Unit Amenities:
-
- Porch
- Walk-In Closet
- Washer/Dryer Hookup
- In-Ground Sprinkler
- Paneled Doors
- Kitchen Center Island
- Primary Bedroom Walk-In Closet
Heating System:
-
- Forced Air
- Fireplace(s)
ROOMS
| Main | Size | ft² |
|---|---|---|
| Dining Room | 16x10 | 256 ft² |
| Family Room | 18x16 | 324 ft² |
| Kitchen | 16x8 | 256 ft² |
| Bedroom 5 | 11x11 | 121 ft² |
| Flex Room | 13x12 | 169 ft² |
| Pantry (Walk-In) | 10x7 | 100 ft² |
| Porch | 19 x 6 | 361 ft² |
| Upper | Size | ft² |
|---|---|---|
| Bedroom 1 | 15x15 | 225 ft² |
| Bedroom 2 | 18x11 | 324 ft² |
| Bedroom 3 | 14x12 | 196 ft² |
| Bedroom 4 | 16x14 | 256 ft² |
| Laundry | 8x6 | 64 ft² |
| Loft | 18x14 | 324 ft² |
LOT
Acres: N/A
Lot Size Dim.: 65x135
Longitude: 44.7571
Latitude: -93.0899
Zoning: Residential-Single Family
FINANCIAL & TAXES
Tax year: 2025
Tax annual amount: $1,546
MISCELLANEOUS
Fuel System: N/A
Sewer System: City Sewer/Connected
Water System: City Water/Connected
ADITIONAL INFORMATION
MLS#: NST7713241
Listing Brokerage: D.R. Horton, Inc.

ID: 3515133
Published: March 22, 2025
Last Update: March 22, 2025
Views: 2






