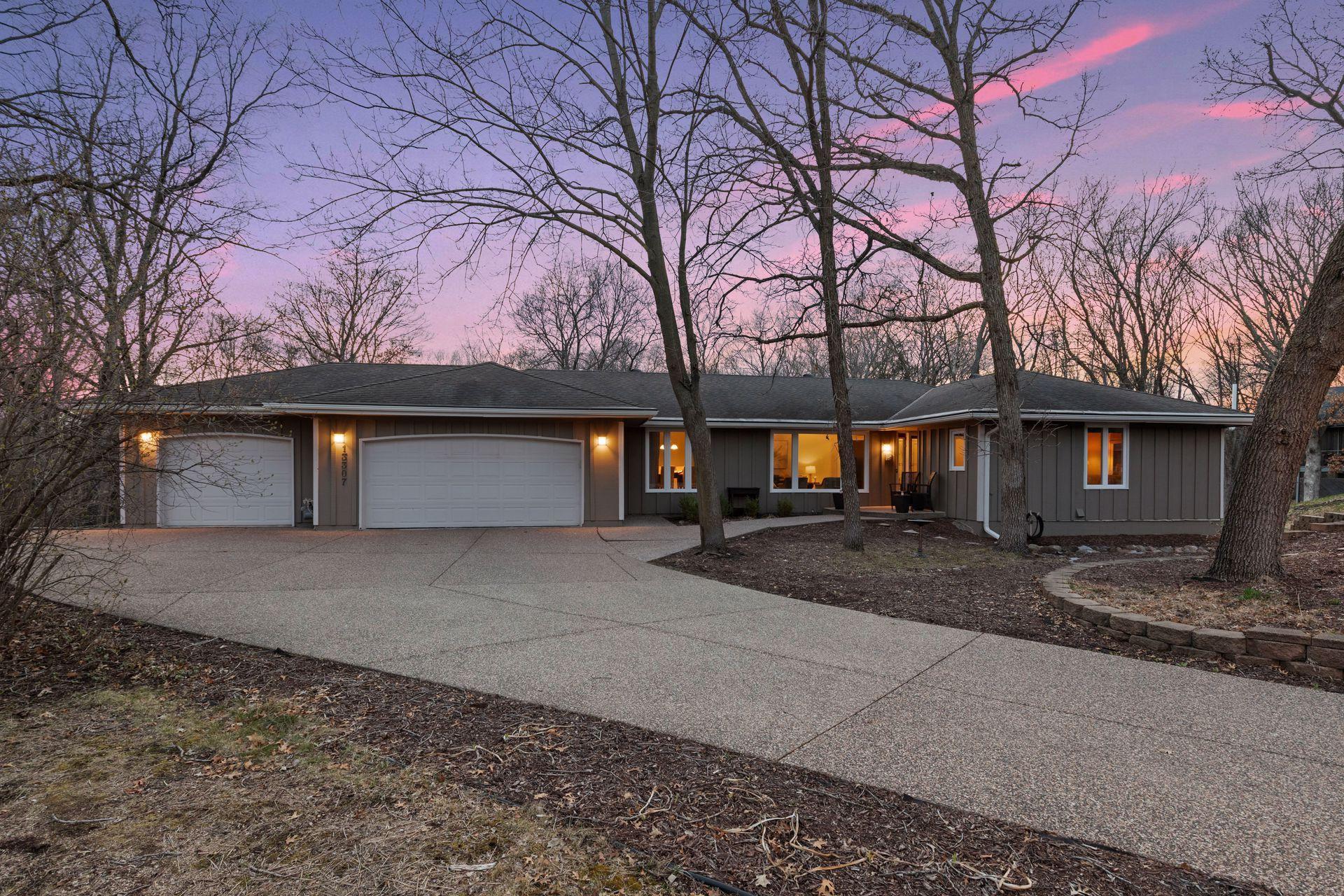13307 ELLICE COURT
13307 Ellice Court, Saint Paul (Apple Valley), 55124, MN
-
Property type : Single Family Residence
-
Zip code: 55124
-
Street: 13307 Ellice Court
-
Street: 13307 Ellice Court
Bathrooms: 4
Year: 1973
Listing Brokerage: Edina Realty, Inc.
FEATURES
- Refrigerator
- Washer
- Dryer
- Microwave
- Dishwasher
- Water Softener Owned
- Disposal
- Freezer
- Cooktop
- Wall Oven
- Gas Water Heater
DETAILS
Nestled at the end of a private cul-de-sac on a wooded 2-acre lot, this 5-bed, 4-bath Apple Valley home is a true retreat. With over 3,300 sq ft of living space, enjoy vaulted ceilings, a spacious open floor plan, a beautifully updated kitchen, and a newly remodeled main floor bath. The primary suite includes an office/bonus room, walk-in closet, and tile bath. Entertain with ease on the expansive maintenance-free deck, lower-level walkout patio, and your own fenced sport court ready for tennis, pickleball, basketball, and more. The finished lower level boasts 3 bedrooms, a wet bar, family room with fireplace, and game area. Updates include newer windows, 2024 carpet, 2024 entry-way tile, HVAC, and 2025 radon system. A 3.5-stall garage, beautiful landscaping, and unbeatable location just minutes from top schools in district 196, the Minnesota Zoo, parks, and shopping make this home truly special.
INTERIOR
Bedrooms: 5
Fin ft² / Living Area: 3312 ft²
Below Ground Living: 1385ft²
Bathrooms: 4
Above Ground Living: 1927ft²
-
Basement Details: Daylight/Lookout Windows, Finished, Full, Storage Space, Walkout,
Appliances Included:
-
- Refrigerator
- Washer
- Dryer
- Microwave
- Dishwasher
- Water Softener Owned
- Disposal
- Freezer
- Cooktop
- Wall Oven
- Gas Water Heater
EXTERIOR
Air Conditioning: Central Air
Garage Spaces: 4
Construction Materials: N/A
Foundation Size: 1829ft²
Unit Amenities:
-
- Patio
- Kitchen Window
- Deck
- Natural Woodwork
- Hardwood Floors
- Ceiling Fan(s)
- Walk-In Closet
- Vaulted Ceiling(s)
- Paneled Doors
- Tennis Court
- Kitchen Center Island
- Wet Bar
- Tile Floors
- Main Floor Primary Bedroom
- Primary Bedroom Walk-In Closet
Heating System:
-
- Forced Air
- Zoned
ROOMS
| Main | Size | ft² |
|---|---|---|
| Bedroom 1 | 18x22 | 324 ft² |
| Bedroom 2 | 14x14 | 196 ft² |
| Kitchen | 17x19 | 289 ft² |
| Family Room | 14x26 | 196 ft² |
| Dining Room | 10x12 | 100 ft² |
| Living Room | 14x16 | 196 ft² |
| Laundry | 8x14 | 64 ft² |
| Deck | 12x20 | 144 ft² |
| Office | 5x9 | 25 ft² |
| Lower | Size | ft² |
|---|---|---|
| Bedroom 3 | 12x15 | 144 ft² |
| Bedroom 4 | 13x14 | 169 ft² |
| Bedroom 5 | 10x13 | 100 ft² |
| Bar/Wet Bar Room | 14x16 | 196 ft² |
| Den | 14x25 | 196 ft² |
LOT
Acres: N/A
Lot Size Dim.: 74x351x347x110x407
Longitude: 44.7544
Latitude: -93.1862
Zoning: Residential-Single Family
FINANCIAL & TAXES
Tax year: 2024
Tax annual amount: $7,174
MISCELLANEOUS
Fuel System: N/A
Sewer System: City Sewer/Connected
Water System: City Water/Connected
ADITIONAL INFORMATION
MLS#: NST7712833
Listing Brokerage: Edina Realty, Inc.

ID: 3546087
Published: April 24, 2025
Last Update: April 24, 2025
Views: 3






