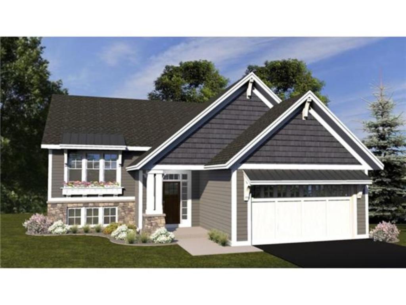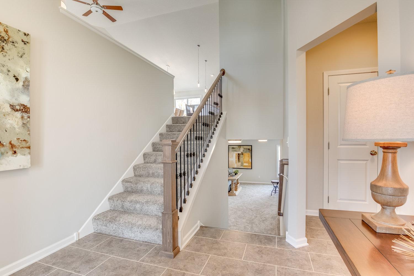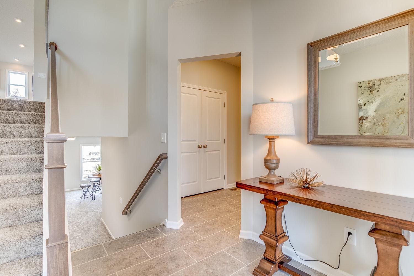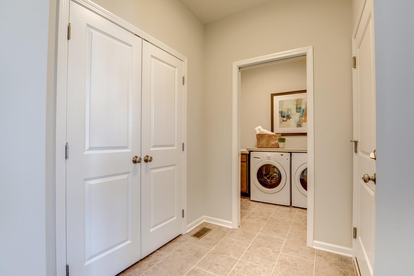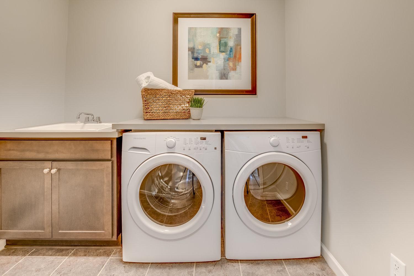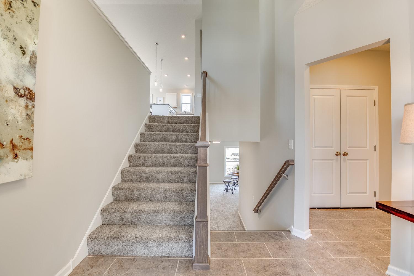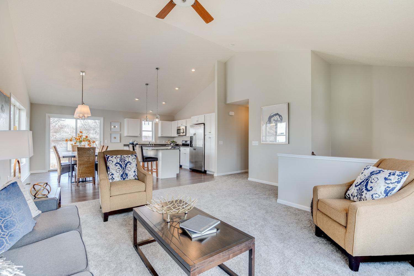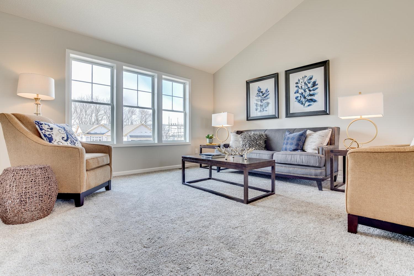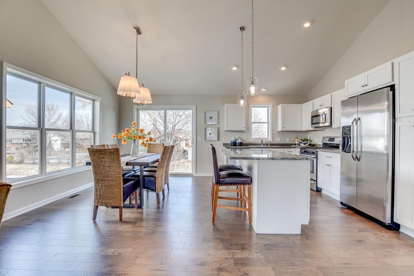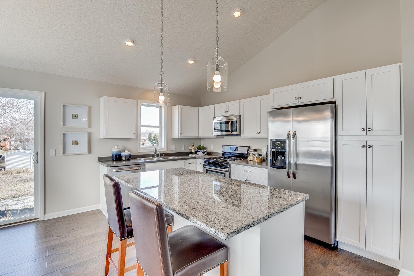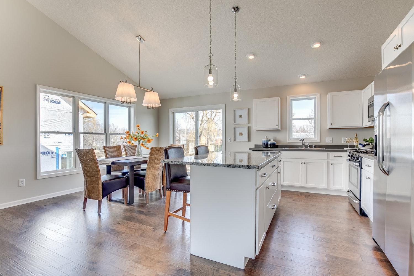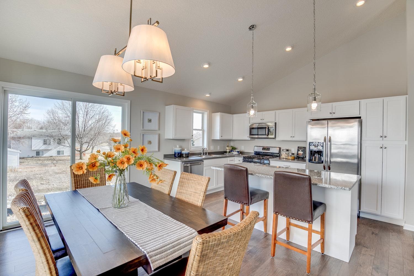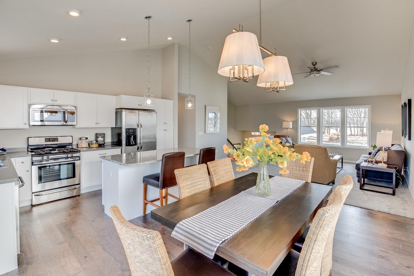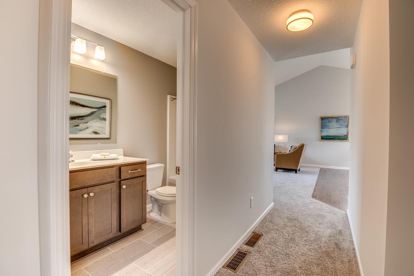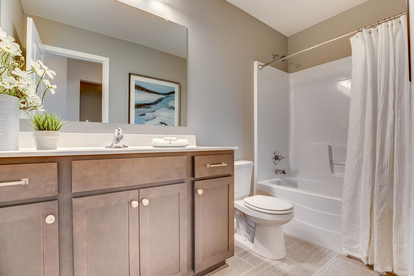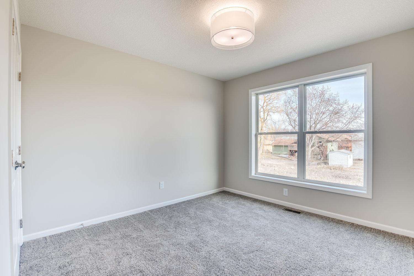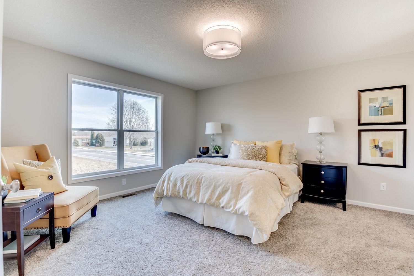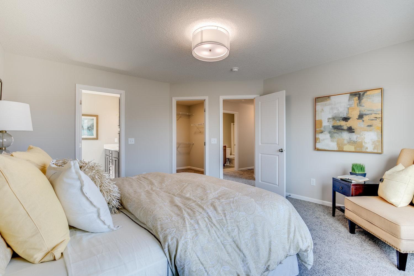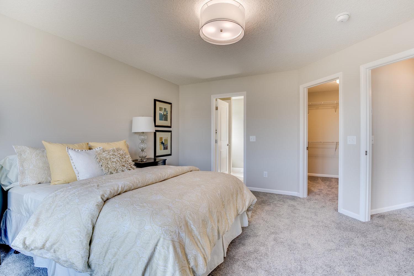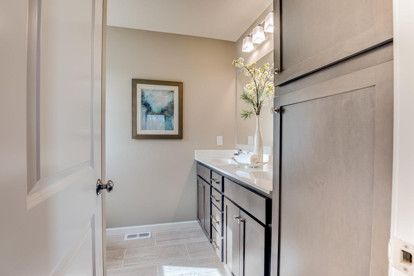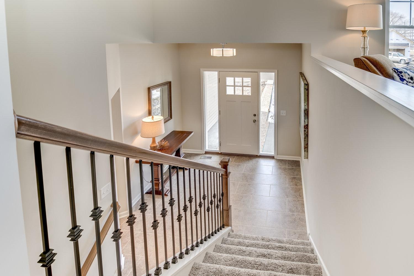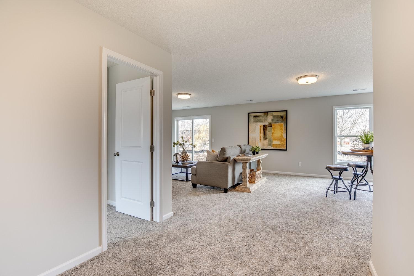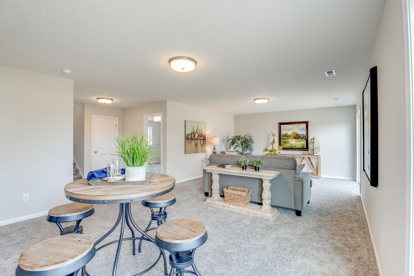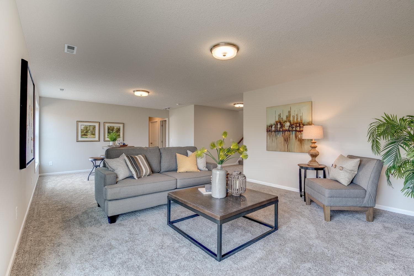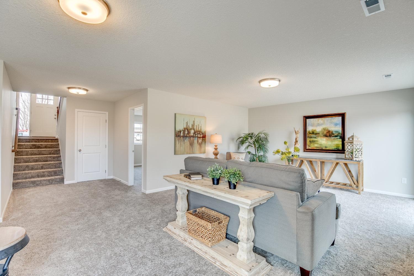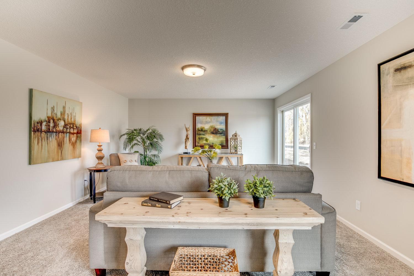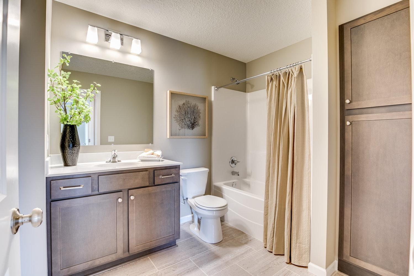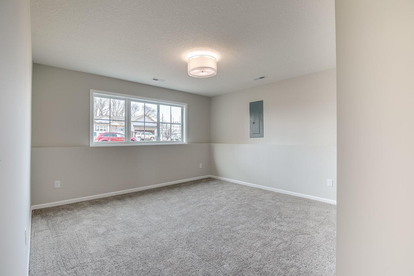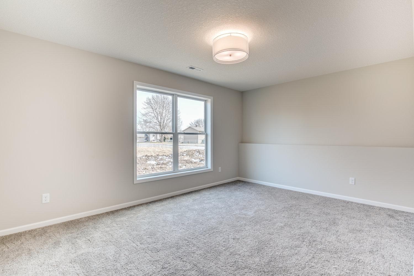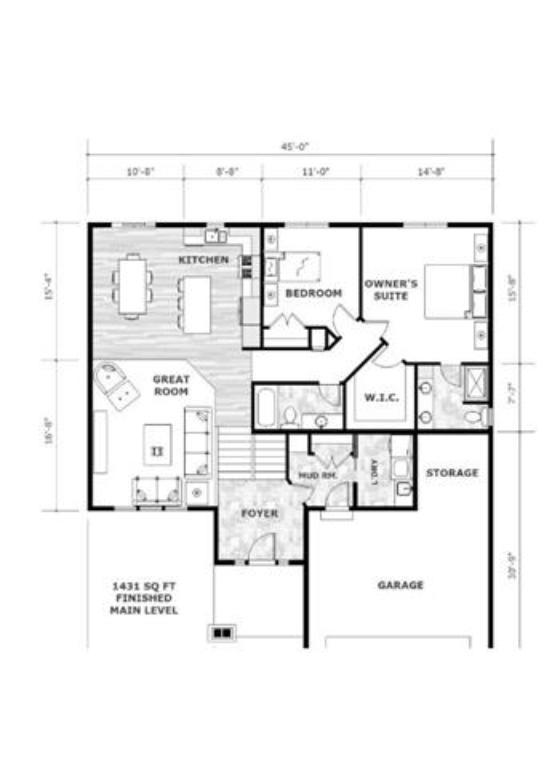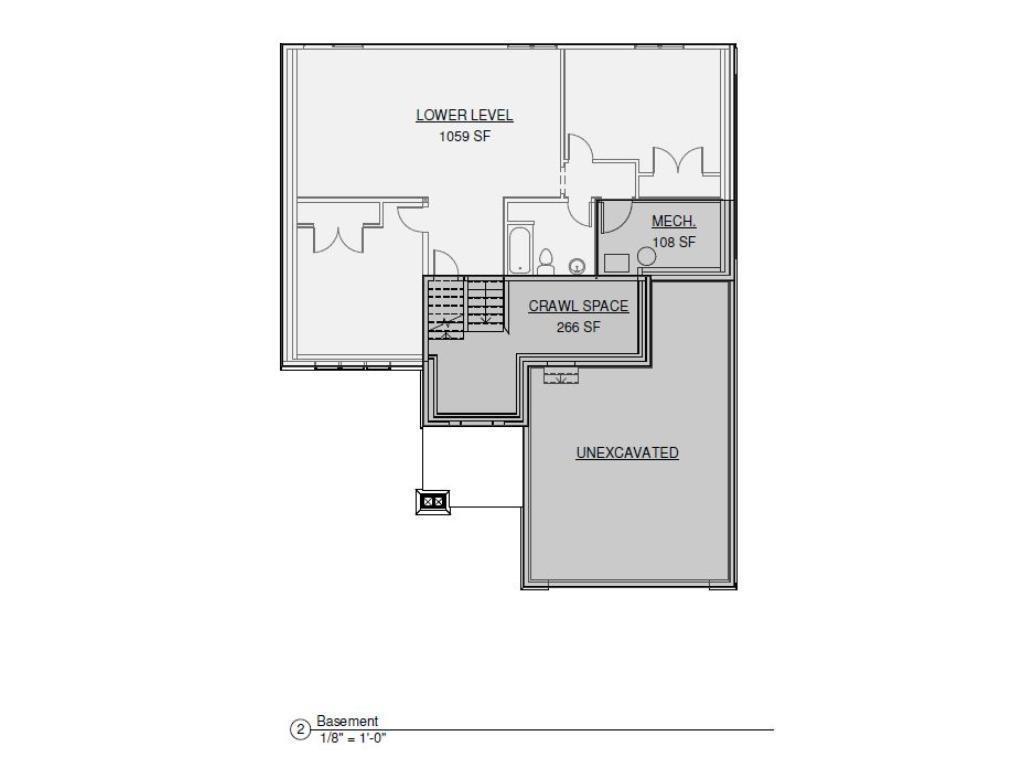13340 CADOGAN WAY
13340 Cadogan Way, Rosemount, 55068, MN
-
Property type : Single Family Residence
-
Zip code: 55068
-
Street: 13340 Cadogan Way
-
Street: 13340 Cadogan Way
Bathrooms: 3
Year: 2024
Listing Brokerage: Edina Realty, Inc.
FEATURES
- Range
- Refrigerator
- Microwave
- Exhaust Fan
- Dishwasher
- Disposal
- Freezer
- Air-To-Air Exchanger
- Gas Water Heater
DETAILS
Welcome home to Dunmore of Rosemount. School District 196. New construction brought to you by local builder, Paragon homes. The Cleary plan features a unique layout with mudroom and a separate laundry off the garage. You then head upstairs to the open concept Main level with plenty of natural light through the windows, granite/quartz countertops and stainless steel appliances. The Cleary Split Level offers 4 bedrooms, 3 baths, owners suite with attached 3/4 bath and walk in closet. The Dunmore of Rosemount neighborhood is conveniently located near Downtown Rosemount, walking trails that connect with Lebanon Hills and a future park within the neighborhood. Other rambler, two story, and one level floor plans and lots available in Phase 3. Reach out for more details or see our completed Cleary Model at 13320 Cadogan Way.
INTERIOR
Bedrooms: 4
Fin ft² / Living Area: 2493 ft²
Below Ground Living: 1059ft²
Bathrooms: 3
Above Ground Living: 1434ft²
-
Basement Details: Full, Concrete, Sump Pump,
Appliances Included:
-
- Range
- Refrigerator
- Microwave
- Exhaust Fan
- Dishwasher
- Disposal
- Freezer
- Air-To-Air Exchanger
- Gas Water Heater
EXTERIOR
Air Conditioning: Central Air
Garage Spaces: 2
Construction Materials: N/A
Foundation Size: 1434ft²
Unit Amenities:
-
- Vaulted Ceiling(s)
- Washer/Dryer Hookup
- Paneled Doors
- Kitchen Center Island
- Primary Bedroom Walk-In Closet
Heating System:
-
- Forced Air
ROOMS
| Main | Size | ft² |
|---|---|---|
| Living Room | 17x12 | 289 ft² |
| Dining Room | 13x9 | 169 ft² |
| Kitchen | 13x9 | 169 ft² |
| Bedroom 1 | 14x15 | 196 ft² |
| Bedroom 2 | 11x10 | 121 ft² |
| Mud Room | 7.5 x 8.5 | 62.42 ft² |
| Laundry | 6.5 x 8.5 | 54.01 ft² |
| Foyer | 10 x 8 | 100 ft² |
| Lower | Size | ft² |
|---|---|---|
| Family Room | 15x27 | 225 ft² |
| Bedroom 3 | 13x13 | 169 ft² |
| Bedroom 4 | 11x15 | 121 ft² |
LOT
Acres: N/A
Lot Size Dim.: 60x141x60x139
Longitude: 44.7554
Latitude: -93.124
Zoning: Residential-Single Family
FINANCIAL & TAXES
Tax year: 2022
Tax annual amount: $120
MISCELLANEOUS
Fuel System: N/A
Sewer System: City Sewer/Connected
Water System: City Water/Connected
ADITIONAL INFORMATION
MLS#: NST7243488
Listing Brokerage: Edina Realty, Inc.

ID: 2028468
Published: June 15, 2023
Last Update: June 15, 2023
Views: 120


