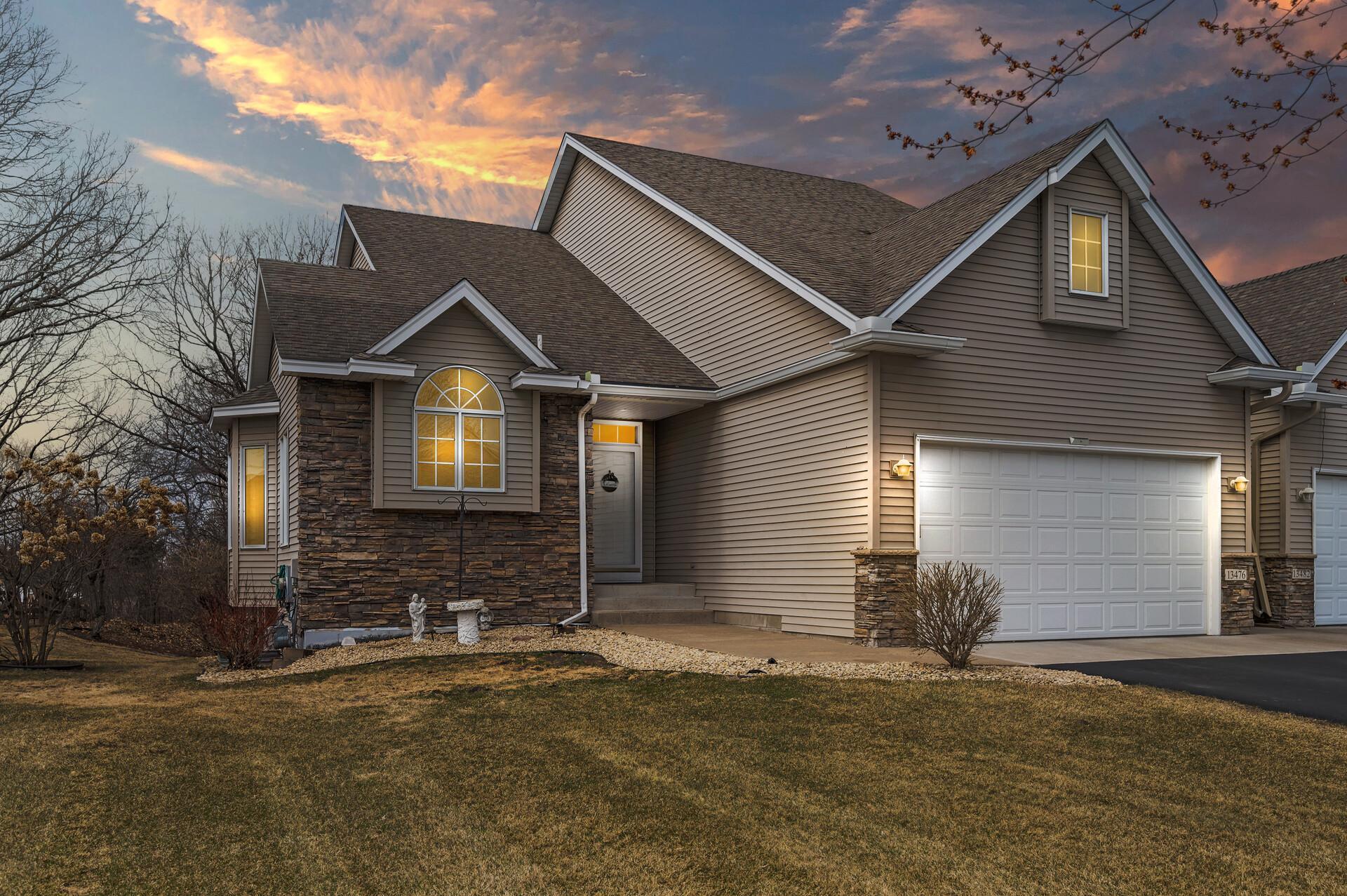13476 MARTIN STREET
13476 Martin Street, Andover, 55304, MN
-
Price: $419,900
-
Status type: For Sale
-
City: Andover
-
Neighborhood: Cic 71 Sunridge
Bedrooms: 4
Property Size :2788
-
Listing Agent: NST26330,NST41340
-
Property type : Townhouse Side x Side
-
Zip code: 55304
-
Street: 13476 Martin Street
-
Street: 13476 Martin Street
Bathrooms: 3
Year: 2002
Listing Brokerage: Realty ONE Group Choice
FEATURES
- Range
- Refrigerator
- Washer
- Dryer
- Microwave
- Dishwasher
- Water Softener Rented
DETAILS
Welcome to this stunning end unit townhome offering over 2,700 square feet of beautifully designed living space, complete with 4 bedrooms and 3 bathrooms. Nestled in the heart of Andover, you'll enjoy easy access to Target, local dining, and all the recreational amenities Bunker Hills has to offer—including a golf course, water park, and scenic trails. Step inside to a bright, open-concept layout highlighted by soaring vaulted ceilings and expansive windows that flood the space with natural light. The kitchen features warm wood cabinetry, ample prep and storage space, sleek dark countertops, and an island with casual seating. The informal dining area flows seamlessly to a private deck, ideal for morning coffee or evening relaxation. The main level living room centers around a cozy fireplace and opens to a sunroom, which also offers direct access to the deck. Two spacious bedrooms on the main floor including a luxurious primary suite with a private full bath. The walkout lower level expands your living space with a large family room, perfect for movie nights or gatherings, along with two additional bedrooms offering flexibility for guests, a home office, or hobby rooms. This meticulously maintained home blends comfort, space, and an unbeatable location—don’t miss the opportunity to make it yours!
INTERIOR
Bedrooms: 4
Fin ft² / Living Area: 2788 ft²
Below Ground Living: 1151ft²
Bathrooms: 3
Above Ground Living: 1637ft²
-
Basement Details: Block, Finished, Walkout,
Appliances Included:
-
- Range
- Refrigerator
- Washer
- Dryer
- Microwave
- Dishwasher
- Water Softener Rented
EXTERIOR
Air Conditioning: Central Air
Garage Spaces: 2
Construction Materials: N/A
Foundation Size: 1558ft²
Unit Amenities:
-
- Sun Room
- Ceiling Fan(s)
- In-Ground Sprinkler
- Main Floor Primary Bedroom
Heating System:
-
- Forced Air
ROOMS
| Main | Size | ft² |
|---|---|---|
| Kitchen | 11x12 | 121 ft² |
| Dining Room | 13x8 | 169 ft² |
| Living Room | 27x25 | 729 ft² |
| Bedroom 1 | 18x15 | 324 ft² |
| Bedroom 2 | 13x10 | 169 ft² |
| Lower | Size | ft² |
|---|---|---|
| Bedroom 3 | 16x13 | 256 ft² |
| Bedroom 4 | 14x16 | 196 ft² |
| Family Room | 26x22 | 676 ft² |
LOT
Acres: N/A
Lot Size Dim.: 41x22x176x60x159
Longitude: 45.2166
Latitude: -93.3129
Zoning: Residential-Single Family
FINANCIAL & TAXES
Tax year: 2025
Tax annual amount: $4,119
MISCELLANEOUS
Fuel System: N/A
Sewer System: City Sewer/Connected
Water System: City Water/Connected
ADITIONAL INFORMATION
MLS#: NST7726591
Listing Brokerage: Realty ONE Group Choice

ID: 3538248
Published: April 11, 2025
Last Update: April 11, 2025
Views: 2






