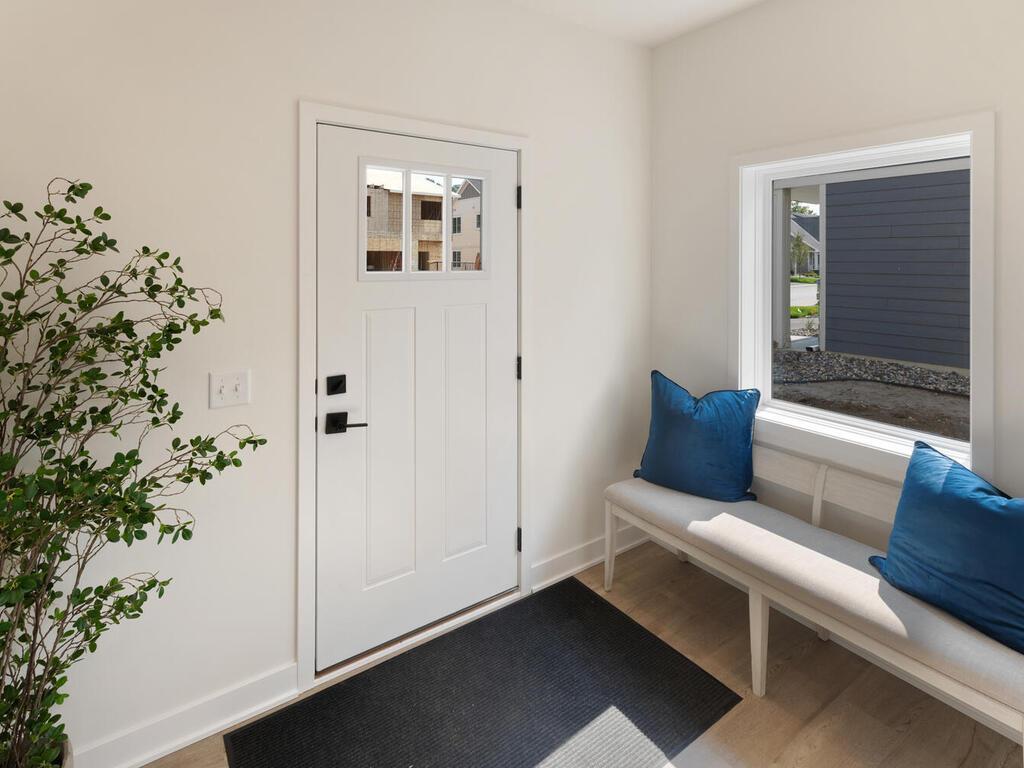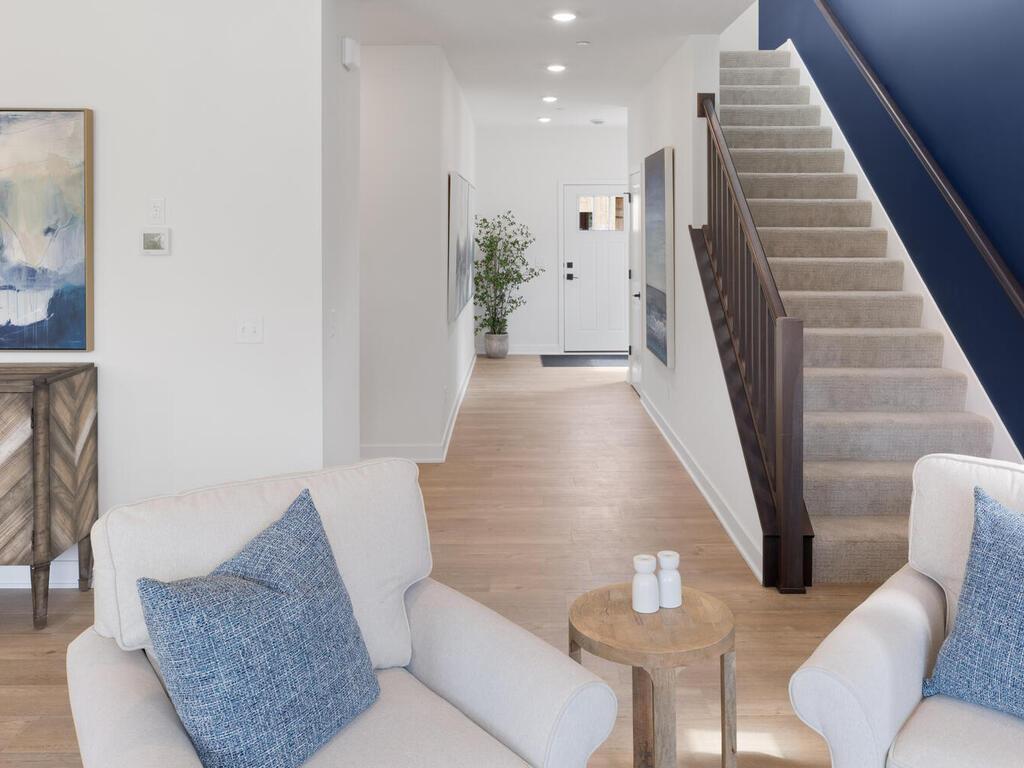13599 HOLLYBROOK DRIVE
13599 Hollybrook Drive, Apple Valley, 55124, MN
-
Price: $481,990
-
Status type: For Sale
-
City: Apple Valley
-
Neighborhood: Eagle Pointe Townhomes
Bedrooms: 4
Property Size :2412
-
Listing Agent: NST16018,NST100005
-
Property type : Townhouse Side x Side
-
Zip code: 55124
-
Street: 13599 Hollybrook Drive
-
Street: 13599 Hollybrook Drive
Bathrooms: 3
Year: 2024
Listing Brokerage: Brandl/Anderson Realty
FEATURES
- Range
- Refrigerator
- Microwave
- Exhaust Fan
- Disposal
- Humidifier
- Air-To-Air Exchanger
- Gas Water Heater
DETAILS
Our Sophia floorplan offer many features including a spacious open Kitchen with Oversized Center Island, Staggered Height Cabinetry, Quartz Countertops, and Stainless Steel Appliance Package with Counter-Depth Refrigerator. It offers 4 Bedrooms and Loft in Upper Level. We include Luxury Vinyl Plank Flooring in Foyer, Kitchen, Dinette and Great Room. 9' Ceilings on Main Level with Knock Down Finish, Hayfield® Vinyl Window Package, Moen® Kitchen and Bath Faucets, a Concrete Patio, and an oversized 2 Car Garage. We provide Dream Homes for Real Budgets (Options May Vary).
INTERIOR
Bedrooms: 4
Fin ft² / Living Area: 2412 ft²
Below Ground Living: N/A
Bathrooms: 3
Above Ground Living: 2412ft²
-
Basement Details: Slab,
Appliances Included:
-
- Range
- Refrigerator
- Microwave
- Exhaust Fan
- Disposal
- Humidifier
- Air-To-Air Exchanger
- Gas Water Heater
EXTERIOR
Air Conditioning: Central Air
Garage Spaces: 2
Construction Materials: N/A
Foundation Size: 1696ft²
Unit Amenities:
-
Heating System:
-
- Forced Air
ROOMS
| Main | Size | ft² |
|---|---|---|
| Living Room | 15x13 | 225 ft² |
| Dining Room | 18x10 | 324 ft² |
| Kitchen | 18x9 | 324 ft² |
| Upper | Size | ft² |
|---|---|---|
| Bedroom 1 | 14x14 | 196 ft² |
| Bedroom 2 | 13x11 | 169 ft² |
| Bedroom 3 | 15x10 | 225 ft² |
| Bedroom 4 | 14x11 | 196 ft² |
| Loft | 12x12 | 144 ft² |
LOT
Acres: N/A
Lot Size Dim.: 35x67x35x67
Longitude: 44.7516
Latitude: -93.2426
Zoning: Residential-Single Family
FINANCIAL & TAXES
Tax year: 2025
Tax annual amount: N/A
MISCELLANEOUS
Fuel System: N/A
Sewer System: City Sewer/Connected
Water System: City Water/Connected
ADITIONAL INFORMATION
MLS#: NST7343611
Listing Brokerage: Brandl/Anderson Realty

ID: 2741014
Published: March 09, 2024
Last Update: March 09, 2024
Views: 104








