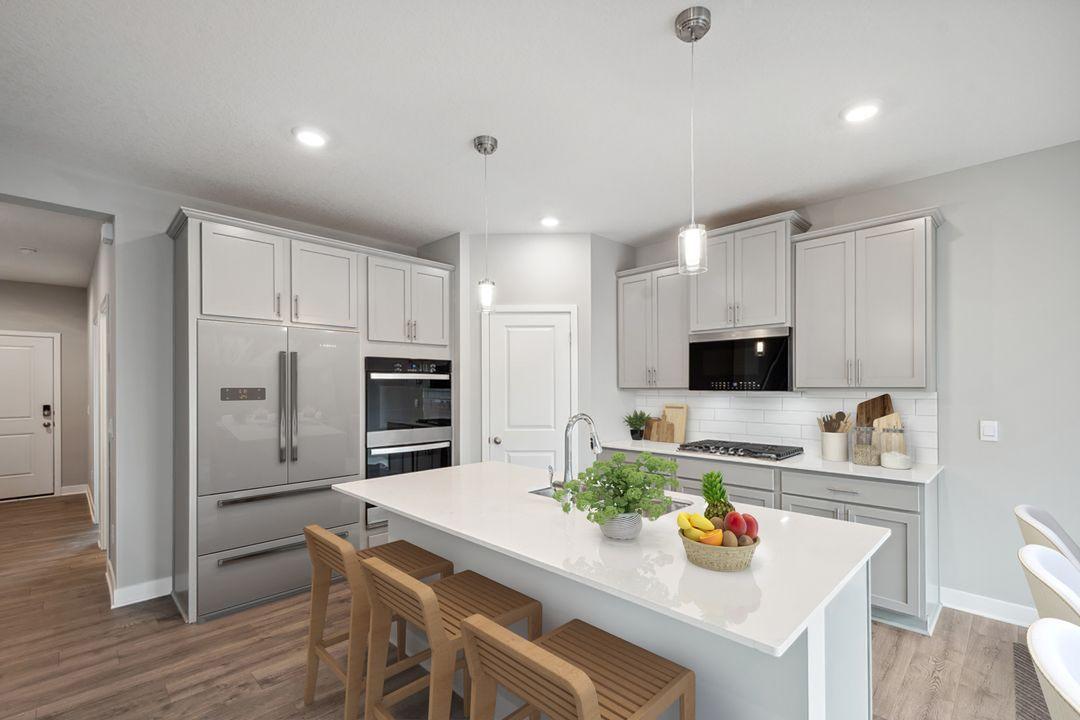13617 AULDEN AVENUE
13617 Aulden Avenue, Rosemount, 55068, MN
-
Price: $629,990
-
Status type: For Sale
-
City: Rosemount
-
Neighborhood: Caramore Crossing
Bedrooms: 5
Property Size :2617
-
Listing Agent: NST15454,NST66069
-
Property type : Single Family Residence
-
Zip code: 55068
-
Street: 13617 Aulden Avenue
-
Street: 13617 Aulden Avenue
Bathrooms: 3
Year: 2025
Listing Brokerage: D.R. Horton, Inc.
FEATURES
- Range
- Microwave
- Exhaust Fan
- Disposal
- Humidifier
- Air-To-Air Exchanger
- Tankless Water Heater
- Stainless Steel Appliances
DETAILS
Ask how you can receive a 5.50% Conventional or 4.99% FHA/VA 30-year fixed rate AND up to $10,000 in closing costs! June move-in! Welcome home to D.R. Horton's new floorplan the Henry. A smart open floor plan featuring a main level bedroom with a walk-in closet and four more bedrooms on the upper level with a spacious bonus room. The kitchen features our gorgeous quartz countertops and stylish oversized subway tile backsplash, stainless appliances and a walk-in pantry. Just past the open concept living area you'll find a generous storage closet and home office! The mudroom is spacious to come inside and take your coat off, drop the back backs, and groceries. A well-planned layout with an unfinished lower level ready for future growth as needed or additional storage. Don't forget about our 1, 2, and 10 year warranty. Sod and irrigation included in the price of home. Includes industry leading smart home technology providing you peace of mind. Schedule a tour or check out our virtual tour of a previously built home.
INTERIOR
Bedrooms: 5
Fin ft² / Living Area: 2617 ft²
Below Ground Living: N/A
Bathrooms: 3
Above Ground Living: 2617ft²
-
Basement Details: Drain Tiled, Drainage System, 8 ft+ Pour, Egress Window(s), Full, Concrete, Sump Pump, Unfinished,
Appliances Included:
-
- Range
- Microwave
- Exhaust Fan
- Disposal
- Humidifier
- Air-To-Air Exchanger
- Tankless Water Heater
- Stainless Steel Appliances
EXTERIOR
Air Conditioning: Central Air
Garage Spaces: 3
Construction Materials: N/A
Foundation Size: 1052ft²
Unit Amenities:
-
- Porch
- Walk-In Closet
- Washer/Dryer Hookup
- In-Ground Sprinkler
- Paneled Doors
- Kitchen Center Island
- Primary Bedroom Walk-In Closet
Heating System:
-
- Forced Air
ROOMS
| Main | Size | ft² |
|---|---|---|
| Dining Room | 11x09 | 121 ft² |
| Family Room | 16x15 | 256 ft² |
| Kitchen | 22x16 | 484 ft² |
| Flex Room | 18x08 | 324 ft² |
| Mud Room | 08x06 | 64 ft² |
| Bedroom 5 | 12x11 | 144 ft² |
| Upper | Size | ft² |
|---|---|---|
| Bedroom 1 | 15x13 | 225 ft² |
| Bedroom 2 | 15x14 | 225 ft² |
| Bedroom 3 | 13x13 | 169 ft² |
| Bedroom 4 | 12x11 | 144 ft² |
| Loft | 18x10 | 324 ft² |
| Laundry | 07x07 | 49 ft² |
LOT
Acres: N/A
Lot Size Dim.: 67x135
Longitude: 44.7572
Latitude: -93.0883
Zoning: Residential-Single Family
FINANCIAL & TAXES
Tax year: 2024
Tax annual amount: $508
MISCELLANEOUS
Fuel System: N/A
Sewer System: City Sewer/Connected
Water System: City Water/Connected
ADITIONAL INFORMATION
MLS#: NST7692576
Listing Brokerage: D.R. Horton, Inc.

ID: 3538427
Published: January 22, 2025
Last Update: January 22, 2025
Views: 3






