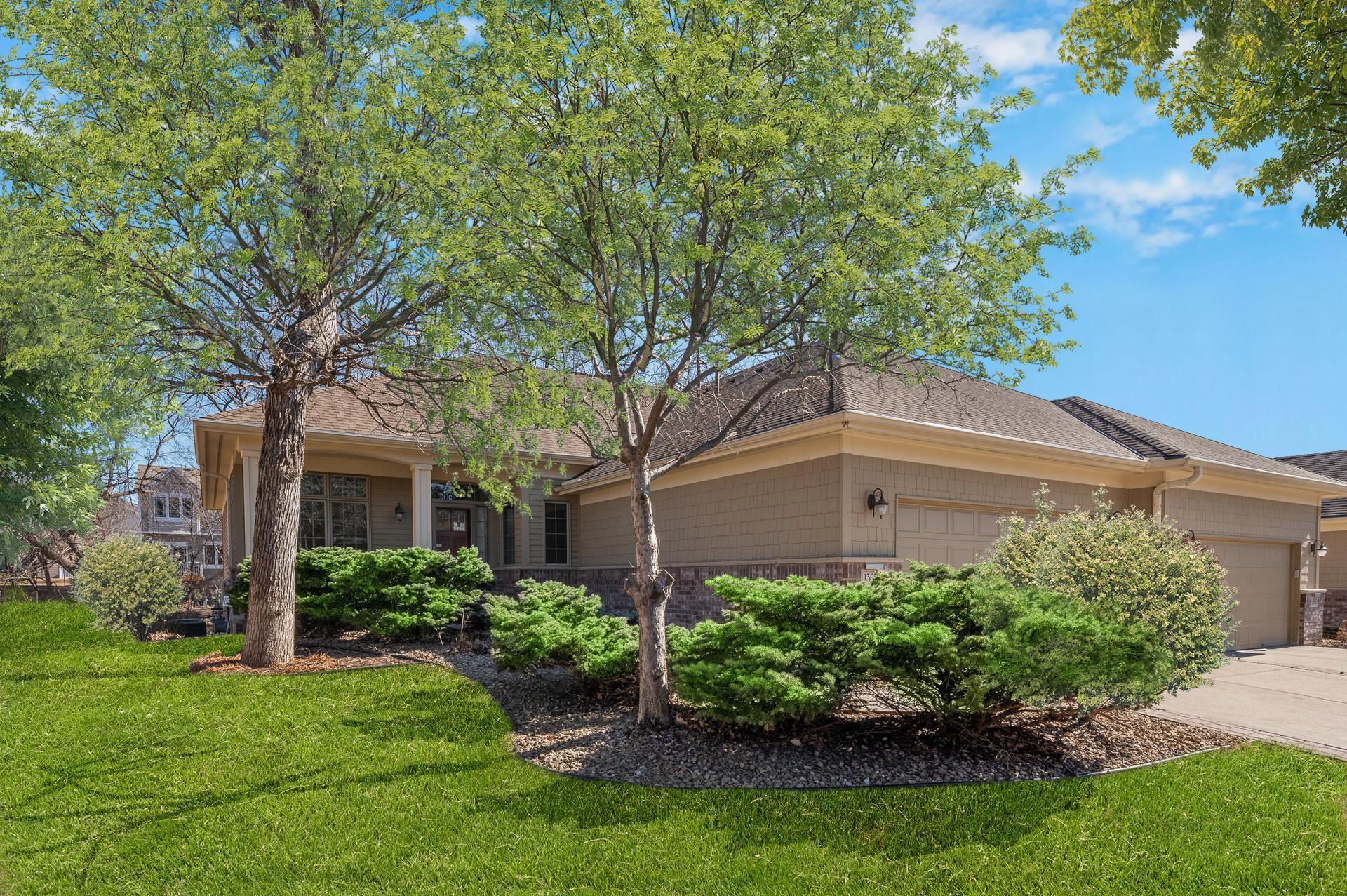13652 CROMPTON AVENUE
13652 Crompton Avenue, Rosemount, 55068, MN
-
Price: $599,900
-
Status type: For Sale
-
City: Rosemount
-
Neighborhood: Waterford Of Evermoor
Bedrooms: 4
Property Size :3180
-
Listing Agent: NST16024,NST48541
-
Property type : Townhouse Side x Side
-
Zip code: 55068
-
Street: 13652 Crompton Avenue
-
Street: 13652 Crompton Avenue
Bathrooms: 3
Year: 2003
Listing Brokerage: RE/MAX Advantage Plus
FEATURES
- Refrigerator
- Microwave
- Dishwasher
- Cooktop
- Double Oven
DETAILS
Stunning executive-style, one-level townhome with a finished basement in desirable Rosemount! Freshly updated with new carpet and paint upstairs, this home features a spacious primary suite that walks out to the deck and a walk-in closet and spacious private bath with jacuzzi tub, plus a dedicated office space. Enjoy cozy evenings by the stone gas fireplace in the lower level or the main-level fireplace with a walkout to the deck. The kitchen boasts cherry cabinetry, a double oven, cooktop range, and rich dark woodwork for a warm and elegant feel. Plenty of large windows allow in plenty of natural light and sunrises in particular are always spectacular in the primary suite, kitchen, dining room and living room. A tile entry, beautiful open layout, and quality finishes complete the home. Newer furnace and AC provide peace of mind along with the heated garage. Located in a fantastic Rosemount neighborhood with great schools, parks, trails, nature and a welcoming community.
INTERIOR
Bedrooms: 4
Fin ft² / Living Area: 3180 ft²
Below Ground Living: 1430ft²
Bathrooms: 3
Above Ground Living: 1750ft²
-
Basement Details: Daylight/Lookout Windows, Egress Window(s), Finished,
Appliances Included:
-
- Refrigerator
- Microwave
- Dishwasher
- Cooktop
- Double Oven
EXTERIOR
Air Conditioning: Central Air
Garage Spaces: 2
Construction Materials: N/A
Foundation Size: 1750ft²
Unit Amenities:
-
- Deck
- Ceiling Fan(s)
- Walk-In Closet
- Washer/Dryer Hookup
- In-Ground Sprinkler
- Main Floor Primary Bedroom
- Primary Bedroom Walk-In Closet
Heating System:
-
- Forced Air
ROOMS
| Main | Size | ft² |
|---|---|---|
| Dining Room | 11x9 | 121 ft² |
| Kitchen | 13x9 | 169 ft² |
| Bedroom 1 | 16x13 | 256 ft² |
| Bedroom 2 | 12x11 | 144 ft² |
| Sun Room | 11x10 | 121 ft² |
| Lower | Size | ft² |
|---|---|---|
| Family Room | 30x10 | 900 ft² |
| Bedroom 3 | 15x11 | 225 ft² |
| Bedroom 4 | 11x11 | 121 ft² |
| Game Room | 16x13 | 256 ft² |
LOT
Acres: N/A
Lot Size Dim.: 112x47
Longitude: 44.7513
Latitude: -93.1342
Zoning: Residential-Single Family
FINANCIAL & TAXES
Tax year: 2024
Tax annual amount: $5,140
MISCELLANEOUS
Fuel System: N/A
Sewer System: City Sewer/Connected
Water System: City Water/Connected
ADITIONAL INFORMATION
MLS#: NST7707263
Listing Brokerage: RE/MAX Advantage Plus

ID: 3514141
Published: March 06, 2025
Last Update: March 06, 2025
Views: 1






