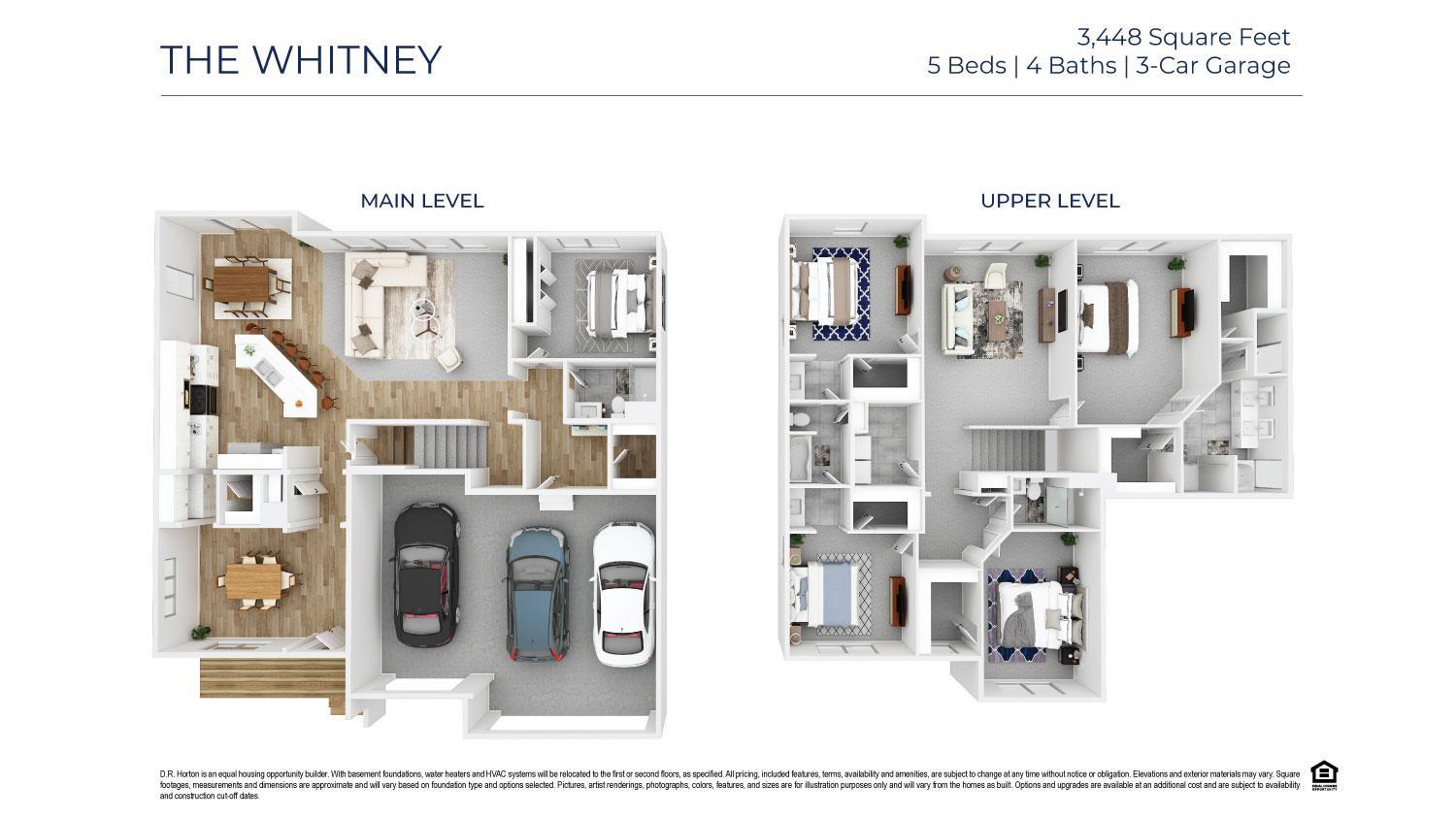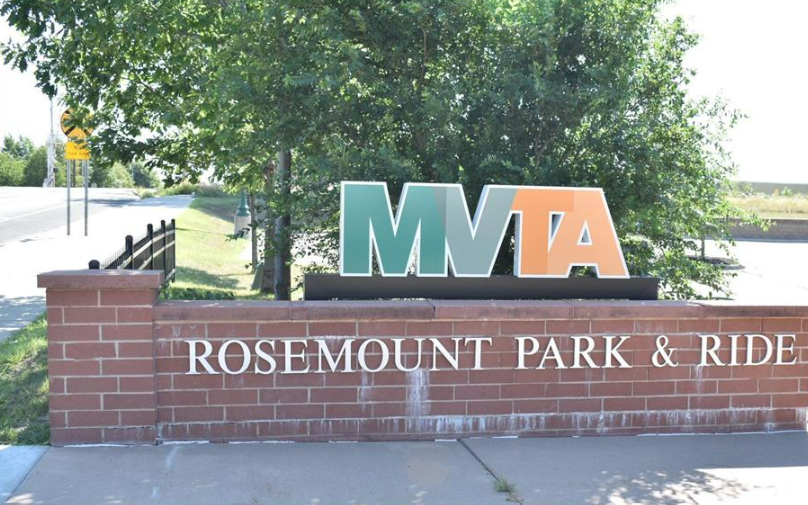13656 AULDEN AVENUE
13656 Aulden Avenue, Rosemount, 55068, MN
-
Price: $722,535
-
Status type: For Sale
-
City: Rosemount
-
Neighborhood: Caramore Crossing
Bedrooms: 5
Property Size :3448
-
Listing Agent: NST15454,NST66069
-
Property type : Single Family Residence
-
Zip code: 55068
-
Street: 13656 Aulden Avenue
-
Street: 13656 Aulden Avenue
Bathrooms: 4
Year: 2024
Listing Brokerage: D.R. Horton, Inc.
FEATURES
- Refrigerator
- Washer
- Dryer
- Microwave
- Exhaust Fan
- Dishwasher
- Disposal
- Cooktop
- Wall Oven
- Humidifier
- Air-To-Air Exchanger
- Tankless Water Heater
- Stainless Steel Appliances
DETAILS
NEW WHITNEY MODEL NOW OPEN IN CARAMORE CROSSING! Welcome home to the Whitney floor plan in the Caramore Crossing neighborhood, charmingly configured layout that is sure to leave lasting impressions in every corner. Anchored by a main level that is home to a sprawling and extremely well appointed kitchen space with white cabinets, gourmet stainless appliances, ceramic backsplash, and quartz counters. The first floor also features an oversized family room with gas fireplace; both formal and informal dining spaces; a butler's pantry; and a main level bedroom and bathroom. Upstairs is even more striking - starting with a primary suite featuring an en suite bath and a pair of walk-in closets. There's also three additional bedrooms, each spacious; a huge loft overlooking the backyard, plus laundry. Sod and irrigation included in the price of home. Includes industry leading smart home technology providing you peace of mind.
INTERIOR
Bedrooms: 5
Fin ft² / Living Area: 3448 ft²
Below Ground Living: N/A
Bathrooms: 4
Above Ground Living: 3448ft²
-
Basement Details: Daylight/Lookout Windows, Drain Tiled, Drainage System, 8 ft+ Pour, Concrete, Sump Pump, Unfinished, Walkout,
Appliances Included:
-
- Refrigerator
- Washer
- Dryer
- Microwave
- Exhaust Fan
- Dishwasher
- Disposal
- Cooktop
- Wall Oven
- Humidifier
- Air-To-Air Exchanger
- Tankless Water Heater
- Stainless Steel Appliances
EXTERIOR
Air Conditioning: Central Air
Garage Spaces: 3
Construction Materials: N/A
Foundation Size: 1618ft²
Unit Amenities:
-
- Porch
- Walk-In Closet
- Washer/Dryer Hookup
- In-Ground Sprinkler
- Paneled Doors
- Kitchen Center Island
- Primary Bedroom Walk-In Closet
Heating System:
-
- Forced Air
- Fireplace(s)
ROOMS
| Main | Size | ft² |
|---|---|---|
| Dining Room | 13 x 13 | 169 ft² |
| Family Room | 21 x 14 | 441 ft² |
| Kitchen | 20 x 14 | 400 ft² |
| Bedroom 5 | 13 x 12 | 169 ft² |
| Porch | 19 x 6 | 361 ft² |
| Upper | Size | ft² |
|---|---|---|
| Bedroom 1 | 19 x 14 | 361 ft² |
| Bedroom 2 | 14 x 13 | 196 ft² |
| Bedroom 3 | 13 x 12 | 169 ft² |
| Bedroom 4 | 16 x 12 | 256 ft² |
| Loft | 19 x 14 | 361 ft² |
| Walk In Closet | 7 x 7 | 49 ft² |
| Walk In Closet | 7 x 7 | 49 ft² |
| Laundry | 8 x 7 | 64 ft² |
LOT
Acres: N/A
Lot Size Dim.: 71x135x57x135
Longitude: 44.7571
Latitude: -93.0861
Zoning: Residential-Single Family
FINANCIAL & TAXES
Tax year: 2024
Tax annual amount: $1,540
MISCELLANEOUS
Fuel System: N/A
Sewer System: City Sewer/Connected
Water System: City Water/Connected
ADITIONAL INFORMATION
MLS#: NST7594558
Listing Brokerage: D.R. Horton, Inc.

ID: 2959225
Published: May 19, 2024
Last Update: May 19, 2024
Views: 75








