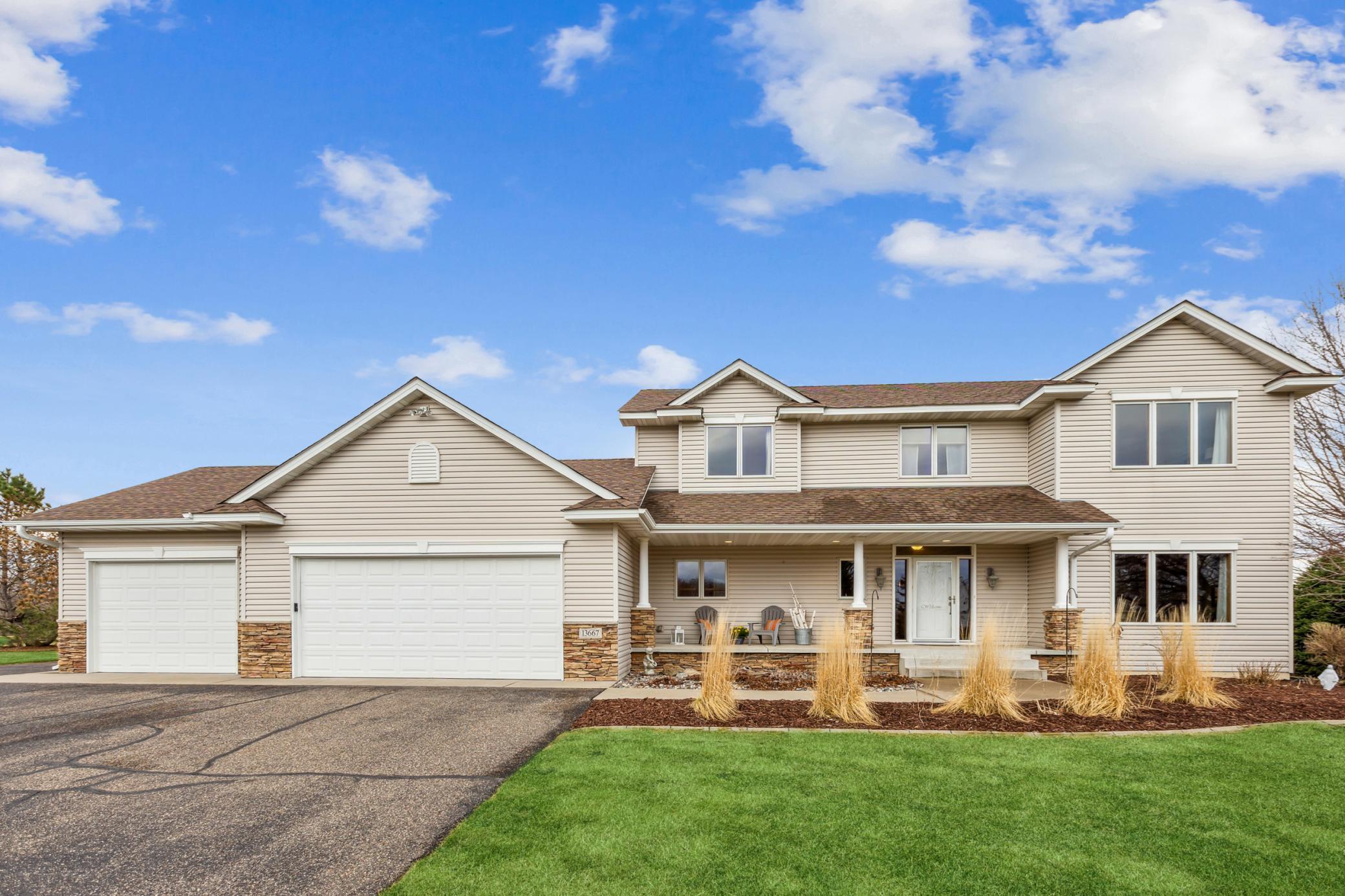13667 89TH STREET
13667 89th Street, Elk River (Otsego), 55330, MN
-
Price: $565,000
-
Status type: For Sale
-
City: Elk River (Otsego)
-
Neighborhood: Meadowlands
Bedrooms: 3
Property Size :2325
-
Listing Agent: NST16633,NST44041
-
Property type : Single Family Residence
-
Zip code: 55330
-
Street: 13667 89th Street
-
Street: 13667 89th Street
Bathrooms: 3
Year: 2003
Listing Brokerage: Coldwell Banker Burnet
FEATURES
- Range
- Refrigerator
- Washer
- Dryer
- Microwave
- Exhaust Fan
- Dishwasher
- Gas Water Heater
- Stainless Steel Appliances
DETAILS
Extremely well maintained original owner, 2 story custom home in very desirable Meadowlands neighborhood. Spacious 1.6 acre lot backing to private wetlands, including amazing sunsets! New roof in 2023! Oversized 3 car garage (extra deep), heated & insulated with floor drain. Freshly painted. Updated kitchen with brand new stainless steel appliances. Three bedrooms upstairs with the convenience of laundry upstair as well! Spacious upstairs loft space (12.1x12.6). Main level screened porch with custom tile flooring, overlooking large backyard & garden. Long driveway with additional side parking for trailers/boats/toys. Tons of garage walkable attic storage with pull down stairs. Newer HVAC + AC, newer water heater & water softener. Unfinished lookout basement with rough in bath awaits your finishing touches adding instant equity. Large backyard has dedicated garden spot & private fire pit space amongst the abundant pines.
INTERIOR
Bedrooms: 3
Fin ft² / Living Area: 2325 ft²
Below Ground Living: N/A
Bathrooms: 3
Above Ground Living: 2325ft²
-
Basement Details: Block, Daylight/Lookout Windows, Drain Tiled, Sump Basket, Sump Pump, Unfinished,
Appliances Included:
-
- Range
- Refrigerator
- Washer
- Dryer
- Microwave
- Exhaust Fan
- Dishwasher
- Gas Water Heater
- Stainless Steel Appliances
EXTERIOR
Air Conditioning: Central Air
Garage Spaces: 3
Construction Materials: N/A
Foundation Size: 1177ft²
Unit Amenities:
-
- Patio
- Kitchen Window
- Deck
- Porch
- Natural Woodwork
- Hardwood Floors
- Walk-In Closet
- Washer/Dryer Hookup
- In-Ground Sprinkler
- Primary Bedroom Walk-In Closet
Heating System:
-
- Forced Air
ROOMS
| Main | Size | ft² |
|---|---|---|
| Great Room | 15.11x14.75 | 322.31 ft² |
| Dining Room | 15.11x10.10 | 172.43 ft² |
| Kitchen | 15.11x14.6 | 230.79 ft² |
| Porch | 14x14 | 196 ft² |
| Garage | 35.5x27.2 | 962.15 ft² |
| Den | 14x12.2 | 170.33 ft² |
| Upper | Size | ft² |
|---|---|---|
| Bedroom 1 | 17.1x14 | 292.13 ft² |
| Bedroom 2 | 12.6x10.1 | 126.04 ft² |
| Bedroom 3 | 13.8x11.6 | 157.17 ft² |
| Loft | 12.1x12.6 | 151.04 ft² |
| Laundry | 10.4x6.3 | 64.58 ft² |
| Lower | Size | ft² |
|---|---|---|
| Patio | 28x14 | 784 ft² |
LOT
Acres: N/A
Lot Size Dim.: 121x61x407x176x403
Longitude: 45.2796
Latitude: -93.607
Zoning: Residential-Single Family
FINANCIAL & TAXES
Tax year: 2024
Tax annual amount: $5,182
MISCELLANEOUS
Fuel System: N/A
Sewer System: Tank with Drainage Field
Water System: Well
ADITIONAL INFORMATION
MLS#: NST7729192
Listing Brokerage: Coldwell Banker Burnet

ID: 3533779
Published: December 31, 1969
Last Update: April 24, 2025
Views: 1






