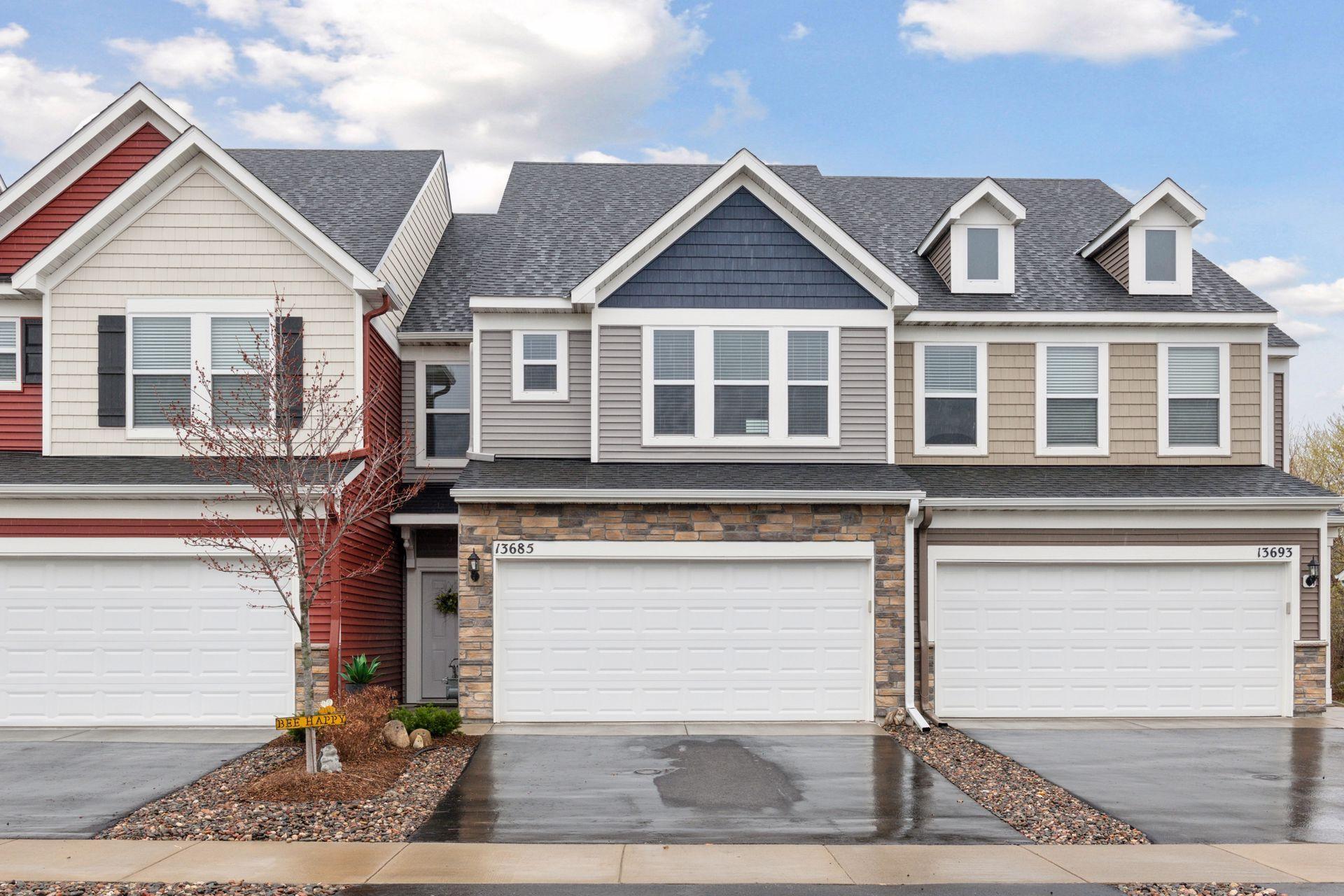13685 54TH PLACE
13685 54th Place, Minneapolis (Plymouth), 55446, MN
-
Price: $419,900
-
Status type: For Sale
-
City: Minneapolis (Plymouth)
-
Neighborhood: Camenine At Begin 3rd Add
Bedrooms: 3
Property Size :1854
-
Listing Agent: NST10402,NST46211
-
Property type : Townhouse Side x Side
-
Zip code: 55446
-
Street: 13685 54th Place
-
Street: 13685 54th Place
Bathrooms: 3
Year: 2018
Listing Brokerage: Bridge Realty, LLC
FEATURES
- Range
- Refrigerator
- Washer
- Microwave
- Exhaust Fan
- Dishwasher
- Water Softener Owned
- Disposal
- Freezer
- Humidifier
- Air-To-Air Exchanger
- Electric Water Heater
- ENERGY STAR Qualified Appliances
- Stainless Steel Appliances
- Chandelier
DETAILS
Step into luxury with this beautifully updated townhome, where thoughtful design meets modern elegance. Bathed in natural light from its southern exposure, the main living spaces offer a warm and inviting atmosphere. The spacious primary suite upstairs features an ensuite bath and dual walk-in closets, ensuring comfort and convenience. Recently repainted throughout, the fresh interior complements the high-end kitchen, which boasts premium appliances, a large center island, and stylish LVP flooring in the kitchen and dining areas, while plush carpeting enhances the coziness of the living room. Designed for both relaxation and entertaining, this home includes a sunroom upgrade, leading to an extended large patio, perfect for outdoor gatherings. A generously sized laundry room, strategically placed near the bedrooms, adds to the home's practicality. Every detail shines, including specialty light fixtures hand-selected from a high-end local showroom, adding an extra touch of sophistication to every space. Don’t miss this rare opportunity to own a townhome that blends style, functionality, and luxury—schedule your showing today!
INTERIOR
Bedrooms: 3
Fin ft² / Living Area: 1854 ft²
Below Ground Living: N/A
Bathrooms: 3
Above Ground Living: 1854ft²
-
Basement Details: Slab,
Appliances Included:
-
- Range
- Refrigerator
- Washer
- Microwave
- Exhaust Fan
- Dishwasher
- Water Softener Owned
- Disposal
- Freezer
- Humidifier
- Air-To-Air Exchanger
- Electric Water Heater
- ENERGY STAR Qualified Appliances
- Stainless Steel Appliances
- Chandelier
EXTERIOR
Air Conditioning: Central Air
Garage Spaces: 2
Construction Materials: N/A
Foundation Size: 1742ft²
Unit Amenities:
-
- Patio
- Sun Room
- Ceiling Fan(s)
- Walk-In Closet
- Washer/Dryer Hookup
- Security System
- Indoor Sprinklers
- Cable
- Kitchen Center Island
- Security Lights
- Primary Bedroom Walk-In Closet
Heating System:
-
- Forced Air
ROOMS
| Main | Size | ft² |
|---|---|---|
| Living Room | 15x10 | 225 ft² |
| Kitchen | 18x13 | 324 ft² |
| Patio | 13x10 | 169 ft² |
| Sun Room | 10x8 | 100 ft² |
| Upper | Size | ft² |
|---|---|---|
| Laundry | 7x7 | 49 ft² |
| Bedroom 1 | 18x15 | 324 ft² |
| Bedroom 2 | 12x11 | 144 ft² |
| Bedroom 3 | 12x10 | 144 ft² |
| Walk In Closet | 15x5 | 225 ft² |
| Walk In Closet | 8x8 | 64 ft² |
| Walk In Closet | 7x7 | 49 ft² |
LOT
Acres: N/A
Lot Size Dim.: 24x74x24x74
Longitude: 45.0531
Latitude: -93.4537
Zoning: Residential-Single Family
FINANCIAL & TAXES
Tax year: 2024
Tax annual amount: $4,550
MISCELLANEOUS
Fuel System: N/A
Sewer System: City Sewer/Connected
Water System: City Water/Connected
ADITIONAL INFORMATION
MLS#: NST7731029
Listing Brokerage: Bridge Realty, LLC

ID: 3553007
Published: April 26, 2025
Last Update: April 26, 2025
Views: 1






