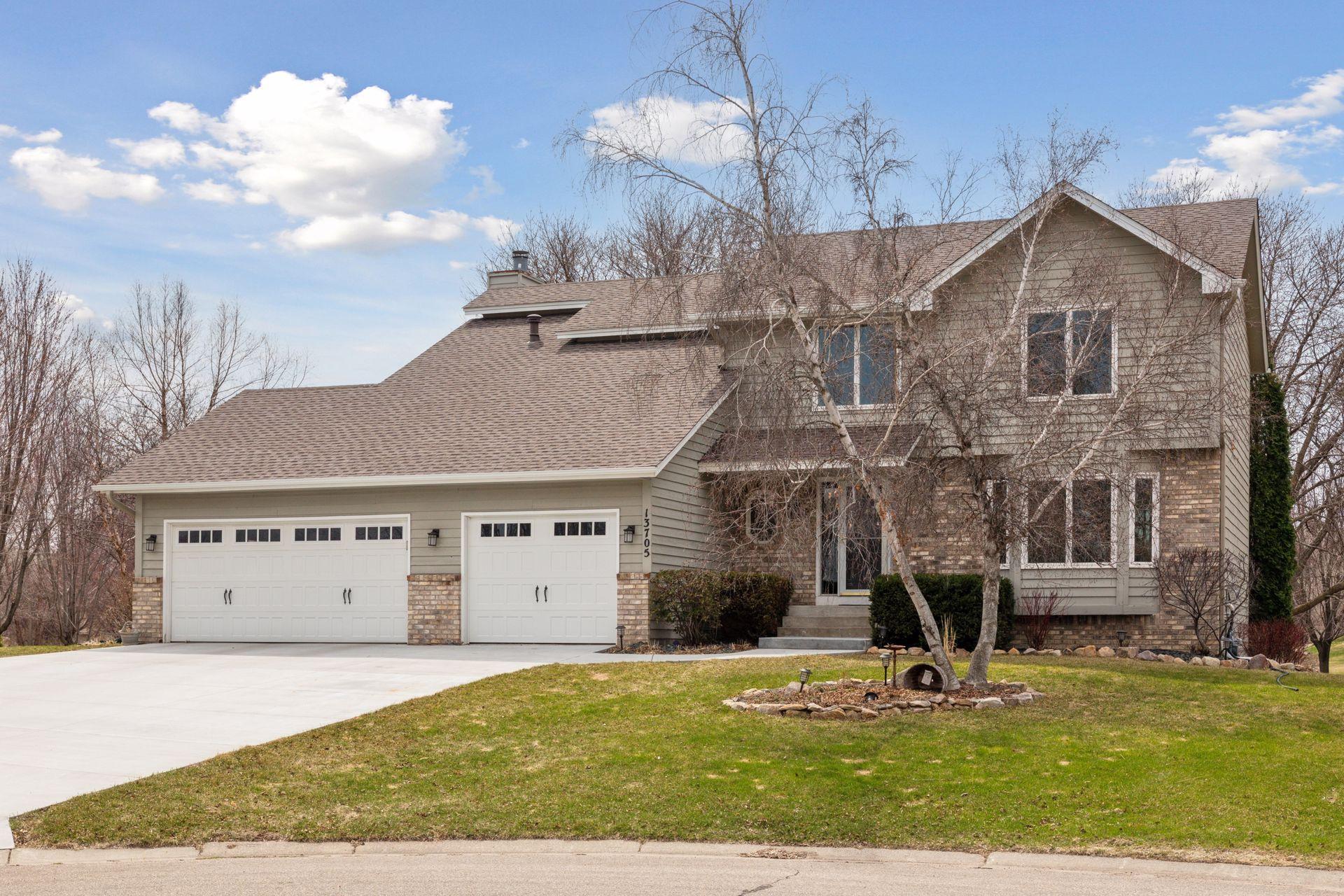13705 60TH PLACE
13705 60th Place, Minneapolis (Plymouth), 55446, MN
-
Price: $615,000
-
Status type: For Sale
-
City: Minneapolis (Plymouth)
-
Neighborhood: Lake Cameestates
Bedrooms: 5
Property Size :3340
-
Listing Agent: NST16271,NST45085
-
Property type : Single Family Residence
-
Zip code: 55446
-
Street: 13705 60th Place
-
Street: 13705 60th Place
Bathrooms: 4
Year: 1990
Listing Brokerage: RE/MAX Results
FEATURES
- Range
- Refrigerator
- Washer
- Dryer
- Microwave
- Exhaust Fan
- Dishwasher
- Water Softener Owned
- Disposal
- Humidifier
- Gas Water Heater
- Stainless Steel Appliances
DETAILS
Welcome to your dream home! This beautiful two-story residence features five spacious bedrooms and four bathrooms, making it ideal for a growing family or those who enjoy entertaining. Situated on a peaceful cul-de-sac, this home backs up to the neighborhood park, which features walking trails, a play area, and a basketball court. The wooded yard provides privacy, allowing you to enjoy the deck and fire pit in tranquility. The primary bedroom is a true retreat, featuring a recently updated master bath with a free-standing tub, separate shower, and an oversized walk-in closet. The kitchen is beautifully updated with quartz countertops, refaced cabinets with soft close, a pantry with pull out shelves, new luxury plank flooring, a center island, and a built-in microwave. The kitchen window offers a charming view of the park. The finished walkout lower level features a second family room, ideal for movie nights or relaxation, and a fifth bedroom, which can serve as a home office. A 3/4 bath completes this level. Additional amenities include a main floor laundry room and a 3-car attached garage, as well as a pristine cement driveway. Yearly association pays for common areas, including the private park in the backyard. Near a golf course and blocks from Camelot Lake. Conveniently located just south of Bass Lake Rd and west of 494, this home offers easy access to the freeway, shopping, and parks. Don't miss the opportunity to make this stunning house your new home!
INTERIOR
Bedrooms: 5
Fin ft² / Living Area: 3340 ft²
Below Ground Living: 1000ft²
Bathrooms: 4
Above Ground Living: 2340ft²
-
Basement Details: Block, Daylight/Lookout Windows, Drain Tiled, Finished, Storage Space, Sump Pump, Walkout,
Appliances Included:
-
- Range
- Refrigerator
- Washer
- Dryer
- Microwave
- Exhaust Fan
- Dishwasher
- Water Softener Owned
- Disposal
- Humidifier
- Gas Water Heater
- Stainless Steel Appliances
EXTERIOR
Air Conditioning: Central Air
Garage Spaces: 3
Construction Materials: N/A
Foundation Size: 1156ft²
Unit Amenities:
-
- Patio
- Kitchen Window
- Deck
- Hardwood Floors
- Ceiling Fan(s)
- Walk-In Closet
- Local Area Network
- Washer/Dryer Hookup
- Multiple Phone Lines
- Paneled Doors
- Panoramic View
- Cable
- Skylight
- Kitchen Center Island
- Tile Floors
- Security Lights
- Primary Bedroom Walk-In Closet
Heating System:
-
- Forced Air
- Radiant Floor
- Fireplace(s)
ROOMS
| Main | Size | ft² |
|---|---|---|
| Living Room | 14x12 | 196 ft² |
| Dining Room | 13x10 | 169 ft² |
| Kitchen | 13x12 | 169 ft² |
| Informal Dining Room | 13x10 | 169 ft² |
| Family Room | 13x18 | 169 ft² |
| Bedroom 1 | 13x19 | 169 ft² |
| Laundry | 5x9 | 25 ft² |
| Upper | Size | ft² |
|---|---|---|
| Bedroom 2 | 12x12 | 144 ft² |
| Bedroom 3 | 12x11 | 144 ft² |
| Bedroom 4 | 12x11 | 144 ft² |
| Lower | Size | ft² |
|---|---|---|
| Bedroom 5 | 13x15 | 169 ft² |
| Recreation Room | 13x33 | 169 ft² |
LOT
Acres: N/A
Lot Size Dim.: 71x118x120x133
Longitude: 45.063
Latitude: -93.454
Zoning: Residential-Single Family
FINANCIAL & TAXES
Tax year: 2025
Tax annual amount: $6,082
MISCELLANEOUS
Fuel System: N/A
Sewer System: City Sewer/Connected
Water System: City Water/Connected
ADITIONAL INFORMATION
MLS#: NST7723841
Listing Brokerage: RE/MAX Results

ID: 3547875
Published: April 25, 2025
Last Update: April 25, 2025
Views: 3






