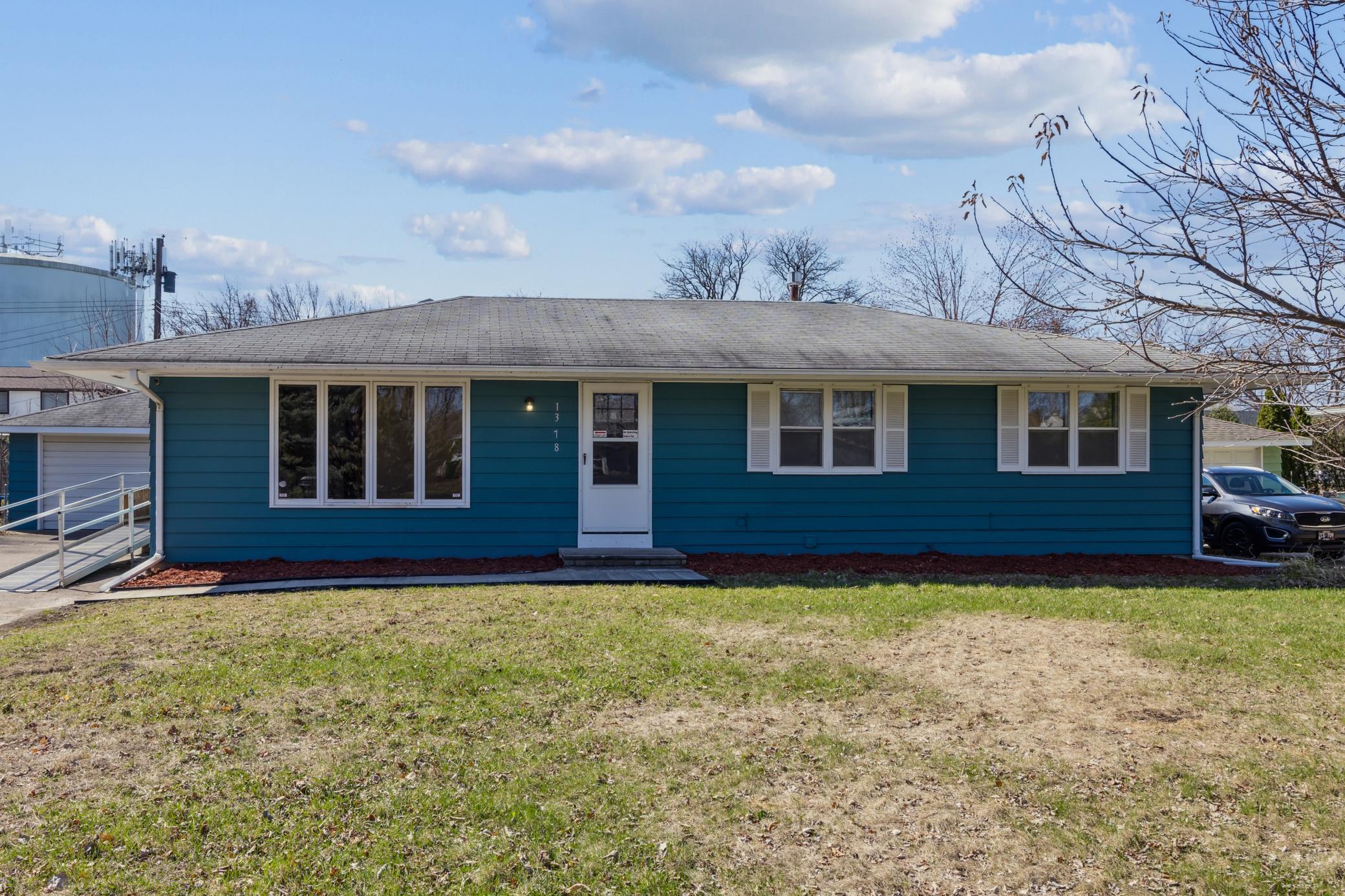1378 SKYWOOD LANE
1378 Skywood Lane, Fridley, 55421, MN
-
Price: $445,000
-
Status type: For Sale
-
City: Fridley
-
Neighborhood: Swanstroms Court Add
Bedrooms: 5
Property Size :2092
-
Listing Agent: NST12266,NST106627
-
Property type : Single Family Residence
-
Zip code: 55421
-
Street: 1378 Skywood Lane
-
Street: 1378 Skywood Lane
Bathrooms: 3
Year: 1959
Listing Brokerage: Coldwell Banker Burnet
FEATURES
- Range
- Refrigerator
- Washer
- Dryer
- Microwave
- Exhaust Fan
- Dishwasher
- Gas Water Heater
- Stainless Steel Appliances
DETAILS
Freshly Remodeled Rambler with Great Space, Light & Location This beautifully updated rambler has it all—modern finishes, tons of space, and a super convenient location. Recently remodeled from top to bottom, it features new windows, brand-new carpet, updated bathrooms, and a totally redone kitchen with sleek appliances and stylish finishes. The main level offers a bright, open feel thanks to the large living room windows that let in loads of natural light. There are three good-sized bedrooms and two full bathrooms upstairs, including a private ensuite in the primary bedroom. Downstairs, you’ll find even more living space with two additional bedrooms, a full bath, a workout room, an office, and laundry—perfect for guests, hobbies, or working from home. Step outside to a spacious backyard with room to relax or play, plus a detached 2-stall garage that gives you plenty of storage. It’s all located just minutes from Silverwood, Kordiak and Ramsdell Parks—Ramsdell even has a wading pool for those hot summer days. You're also close to shopping and have quick freeway access to make getting around a breeze. Move right in and start enjoying this awesome home! NOTE: The Wheel chair ramp goes with the home unless the buyer wants the seller to remove it.
INTERIOR
Bedrooms: 5
Fin ft² / Living Area: 2092 ft²
Below Ground Living: 844ft²
Bathrooms: 3
Above Ground Living: 1248ft²
-
Basement Details: Block, Finished, Full, Storage Space,
Appliances Included:
-
- Range
- Refrigerator
- Washer
- Dryer
- Microwave
- Exhaust Fan
- Dishwasher
- Gas Water Heater
- Stainless Steel Appliances
EXTERIOR
Air Conditioning: Central Air
Garage Spaces: 2
Construction Materials: N/A
Foundation Size: 1248ft²
Unit Amenities:
-
- Hardwood Floors
- Washer/Dryer Hookup
- Exercise Room
- Satelite Dish
- Tile Floors
Heating System:
-
- Forced Air
ROOMS
| Main | Size | ft² |
|---|---|---|
| Bedroom 1 | 12x10 | 144 ft² |
| Bedroom 2 | 12x12 | 144 ft² |
| Bedroom 3 | 12x10 | 144 ft² |
| Living Room | 24x13 | 576 ft² |
| Dining Room | 10x10 | 100 ft² |
| Bathroom | 10x6 | 100 ft² |
| Primary Bathroom | 5x4 | 25 ft² |
| Lower | Size | ft² |
|---|---|---|
| Bedroom 4 | 14x13 | 196 ft² |
| Bedroom 5 | 12x12 | 144 ft² |
| Non-Egress | 12x8 | 144 ft² |
| Exercise Room | 23x8 | 529 ft² |
| Bathroom | 8x6 | 64 ft² |
LOT
Acres: N/A
Lot Size Dim.: 80x118
Longitude: 45.065
Latitude: -93.2382
Zoning: Residential-Single Family
FINANCIAL & TAXES
Tax year: 2024
Tax annual amount: $4,466
MISCELLANEOUS
Fuel System: N/A
Sewer System: City Sewer/Connected
Water System: City Water - In Street
ADITIONAL INFORMATION
MLS#: NST7720990
Listing Brokerage: Coldwell Banker Burnet

ID: 3547992
Published: April 25, 2025
Last Update: April 25, 2025
Views: 3






