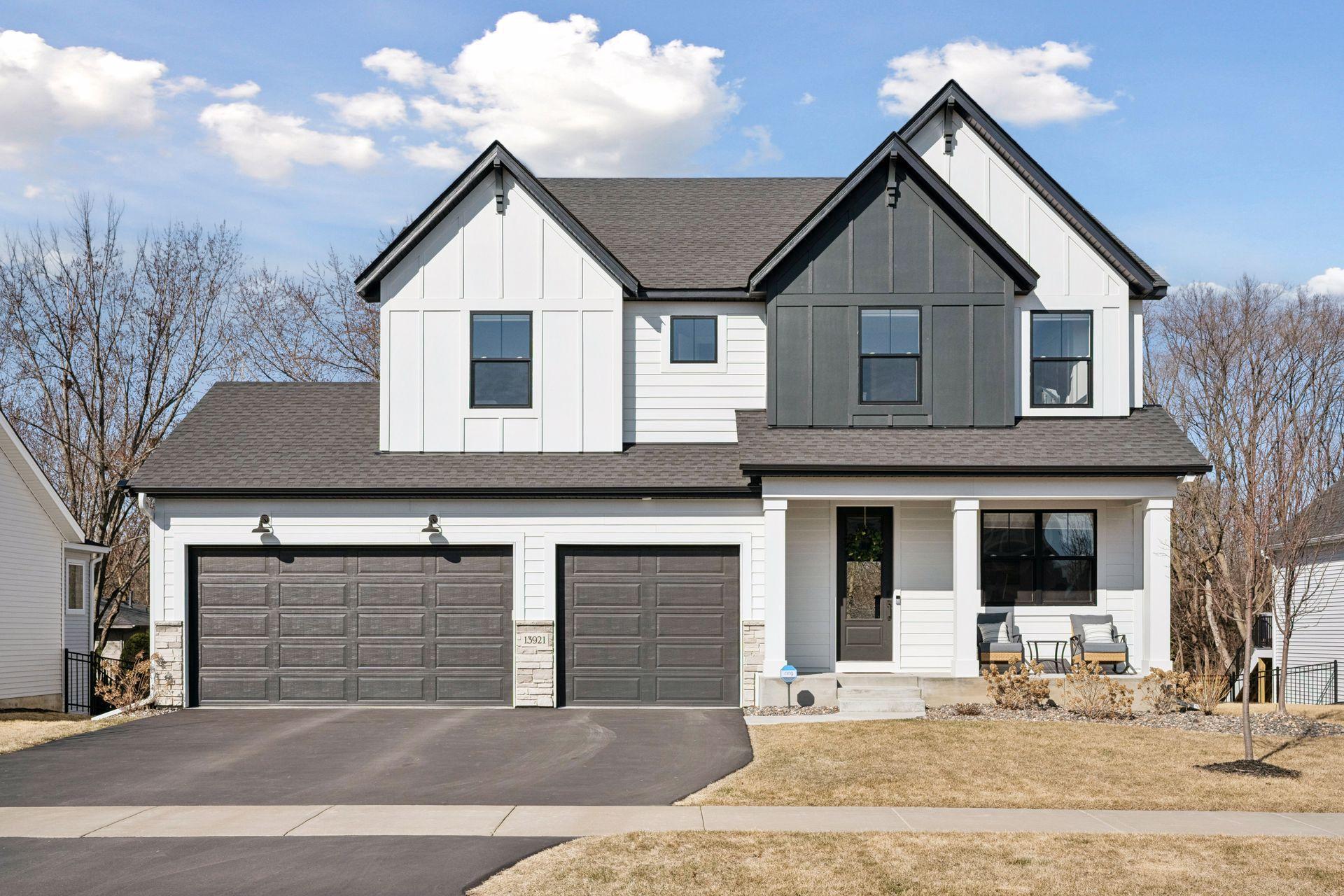13921 TEAKWOOD LANE
13921 Teakwood Lane, Dayton, 55327, MN
-
Price: $810,000
-
Status type: For Sale
-
City: Dayton
-
Neighborhood: Pineview Meadows 3rd Add
Bedrooms: 4
Property Size :4030
-
Listing Agent: NST16441,NST49925
-
Property type : Single Family Residence
-
Zip code: 55327
-
Street: 13921 Teakwood Lane
-
Street: 13921 Teakwood Lane
Bathrooms: 5
Year: 2022
Listing Brokerage: Edina Realty, Inc.
FEATURES
- Refrigerator
- Washer
- Dryer
- Microwave
- Exhaust Fan
- Dishwasher
- Water Softener Owned
- Disposal
- Cooktop
- Wall Oven
- Air-To-Air Exchanger
- Water Osmosis System
- Iron Filter
- Gas Water Heater
- Stainless Steel Appliances
DETAILS
Stunning Hanson built home – better than new with all the updates and available now! This is the Westley Sport Model – featuring a sport court. This home hosts 4 bedrooms on the upper level – all with bathrooms attached. Office at the front of the home. Separate dining room is open to the massive living room featuring exposed beams, a gas fireplace, built-ins and abundant Pella windows. Gourmet kitchen features an enormous island with bar seating and a fantastic pantry. Mudroom and ½ bath round out the main level. Upstairs you’ll find the large primary suite that boasts a spa-like bath (separate tub, double vanity, walk-in shower with 2 shower heads) and a dreamy walk-in California closet. The laundry room is directly next to the primary suite. Guest bedroom with private 3/4 ensuite bath. 3rd and 4th upper level bedrooms share a full Jack and Jill bath. The lower level space is enormous – featuring a family room, game room, 3/4 bath and the awesome sport court for year round fun. Plenty of space for entertaining and storage + daylight windows to provide loads of natural light. Out back you’ll love the new maintenance free deck that walks down to the stamped concrete patio, fully fenced yard with compelling landscaping and an irrigation system. 3 car garage, sauna can stay or use the 220 outlet for your EV. RO, Water softener and iron filter. Small association means the pool and playground won’t be overcrowded. Home has been pre-inspected
INTERIOR
Bedrooms: 4
Fin ft² / Living Area: 4030 ft²
Below Ground Living: 1263ft²
Bathrooms: 5
Above Ground Living: 2767ft²
-
Basement Details: Daylight/Lookout Windows, Drain Tiled, Finished, Concrete, Sump Pump,
Appliances Included:
-
- Refrigerator
- Washer
- Dryer
- Microwave
- Exhaust Fan
- Dishwasher
- Water Softener Owned
- Disposal
- Cooktop
- Wall Oven
- Air-To-Air Exchanger
- Water Osmosis System
- Iron Filter
- Gas Water Heater
- Stainless Steel Appliances
EXTERIOR
Air Conditioning: Central Air
Garage Spaces: 3
Construction Materials: N/A
Foundation Size: 1534ft²
Unit Amenities:
-
- Patio
- Kitchen Window
- Walk-In Closet
- Washer/Dryer Hookup
- In-Ground Sprinkler
- Sauna
- Kitchen Center Island
- Tile Floors
- Primary Bedroom Walk-In Closet
Heating System:
-
- Forced Air
ROOMS
| Main | Size | ft² |
|---|---|---|
| Living Room | 17x17 | 289 ft² |
| Dining Room | 12x10 | 144 ft² |
| Kitchen | 17x12 | 289 ft² |
| Office | 10x9 | 100 ft² |
| Upper | Size | ft² |
|---|---|---|
| Bedroom 1 | 17x16 | 289 ft² |
| Bedroom 2 | 15x10 | 225 ft² |
| Bedroom 3 | 13x14 | 169 ft² |
| Bedroom 4 | 13x12 | 169 ft² |
| Lower | Size | ft² |
|---|---|---|
| Family Room | 19x17 | 361 ft² |
| Great Room | 12x15 | 144 ft² |
| Athletic Court | 23x16 | 529 ft² |
| n/a | Size | ft² |
|---|---|---|
| Deck | 20x14 | 400 ft² |
| Patio | 14x15 | 196 ft² |
LOT
Acres: N/A
Lot Size Dim.: 75x135
Longitude: 45.2069
Latitude: -93.4474
Zoning: Residential-Single Family
FINANCIAL & TAXES
Tax year: 2025
Tax annual amount: $7,732
MISCELLANEOUS
Fuel System: N/A
Sewer System: City Sewer/Connected
Water System: City Water/Connected
ADITIONAL INFORMATION
MLS#: NST7723972
Listing Brokerage: Edina Realty, Inc.

ID: 3524210
Published: April 10, 2025
Last Update: April 10, 2025
Views: 2






