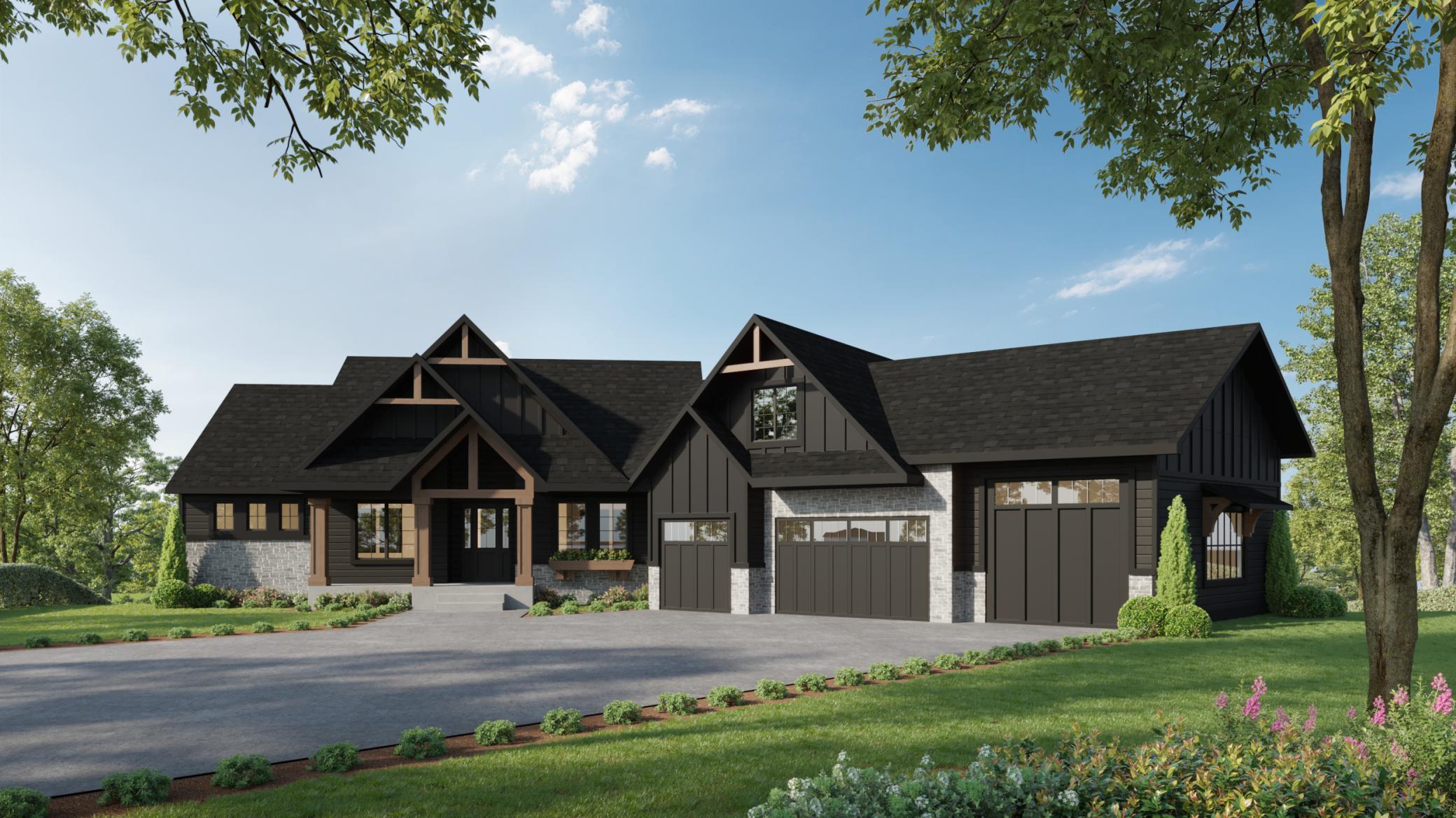14 HAMEL ROAD
14 Hamel Road, Hamel (Medina), 55340, MN
-
Price: $2,249,000
-
Status type: For Sale
-
City: Hamel (Medina)
-
Neighborhood: Capital Knoll
Bedrooms: 5
Property Size :4316
-
Listing Agent: NST26146,NST93361
-
Property type : Single Family Residence
-
Zip code: 55340
-
Street: 14 Hamel Road
-
Street: 14 Hamel Road
Bathrooms: 4
Year: 2025
Listing Brokerage: Exp Realty, LLC.
FEATURES
- Refrigerator
- Washer
- Dryer
- Microwave
- Dishwasher
- Cooktop
- Air-To-Air Exchanger
- Double Oven
- Wine Cooler
- Stainless Steel Appliances
DETAILS
***TO-BE-BUILT*** Haven Homes is proud to present to you the “Krew” floor plan. This executive rambler offers an inviting curb appeal and is loaded with all the extras you have some to expect. This luxurious home is priced out fully finished from top to bottom. Imagine living life on this gorgeous 10 acre parcel complete w/in-ground pool and surrounding landscaping, 10 ft ceilings on the main level and 9 ft basement ceilings. It offers spacious room sizes, exercise room w/sauna, custom built cabinetry, solid knotty alder 8ft doors and trim, gourmet style kitchen w/butler pantry, gas fireplaces, tons of built ins, custom built beams, quartz counter tops, LP siding, gutters, wet bar plus many more options. It also includes a 1,345 sq ft garage for all the toys. Wayzata schools. Please call for more details on what this custom-built home has to offer.
INTERIOR
Bedrooms: 5
Fin ft² / Living Area: 4316 ft²
Below Ground Living: 2026ft²
Bathrooms: 4
Above Ground Living: 2290ft²
-
Basement Details: 8 ft+ Pour, Finished, Full, Concrete, Tile Shower, Walkout,
Appliances Included:
-
- Refrigerator
- Washer
- Dryer
- Microwave
- Dishwasher
- Cooktop
- Air-To-Air Exchanger
- Double Oven
- Wine Cooler
- Stainless Steel Appliances
EXTERIOR
Air Conditioning: Central Air
Garage Spaces: 4
Construction Materials: N/A
Foundation Size: 2280ft²
Unit Amenities:
-
- Patio
- Hardwood Floors
- Walk-In Closet
- Exercise Room
- Paneled Doors
- Kitchen Center Island
- French Doors
- Wet Bar
- Tile Floors
- Main Floor Primary Bedroom
- Primary Bedroom Walk-In Closet
Heating System:
-
- Forced Air
- Radiant Floor
ROOMS
| Main | Size | ft² |
|---|---|---|
| Kitchen | 14.8x15 | 217.07 ft² |
| Dining Room | 12x13 | 144 ft² |
| Great Room | 15x20 | 225 ft² |
| Mud Room | 9.6x7.8 | 72.83 ft² |
| Foyer | 8x10 | 64 ft² |
| Laundry | 7.8x8.10 | 67.72 ft² |
| Bedroom 1 | 16x13 | 256 ft² |
| Bedroom 2 | 13x13.6 | 175.5 ft² |
| Bedroom 3 | 11x14 | 121 ft² |
| Primary Bathroom | 9.6x15 | 91.2 ft² |
| Lower | Size | ft² |
|---|---|---|
| Bedroom 4 | 15x12.6 | 187.5 ft² |
| Bedroom 5 | 15x12.6 | 187.5 ft² |
| Amusement Room | 17.6x17.8 | 309.17 ft² |
| Exercise Room | 15.6x20 | 241.8 ft² |
LOT
Acres: N/A
Lot Size Dim.: 365x1430x300x1331
Longitude: 45.0406
Latitude: -93.5588
Zoning: Residential-Single Family
FINANCIAL & TAXES
Tax year: 2024
Tax annual amount: $3,228
MISCELLANEOUS
Fuel System: N/A
Sewer System: None
Water System: None
ADITIONAL INFORMATION
MLS#: NST7699462
Listing Brokerage: Exp Realty, LLC.

ID: 3491290
Published: February 12, 2025
Last Update: February 12, 2025
Views: 3






