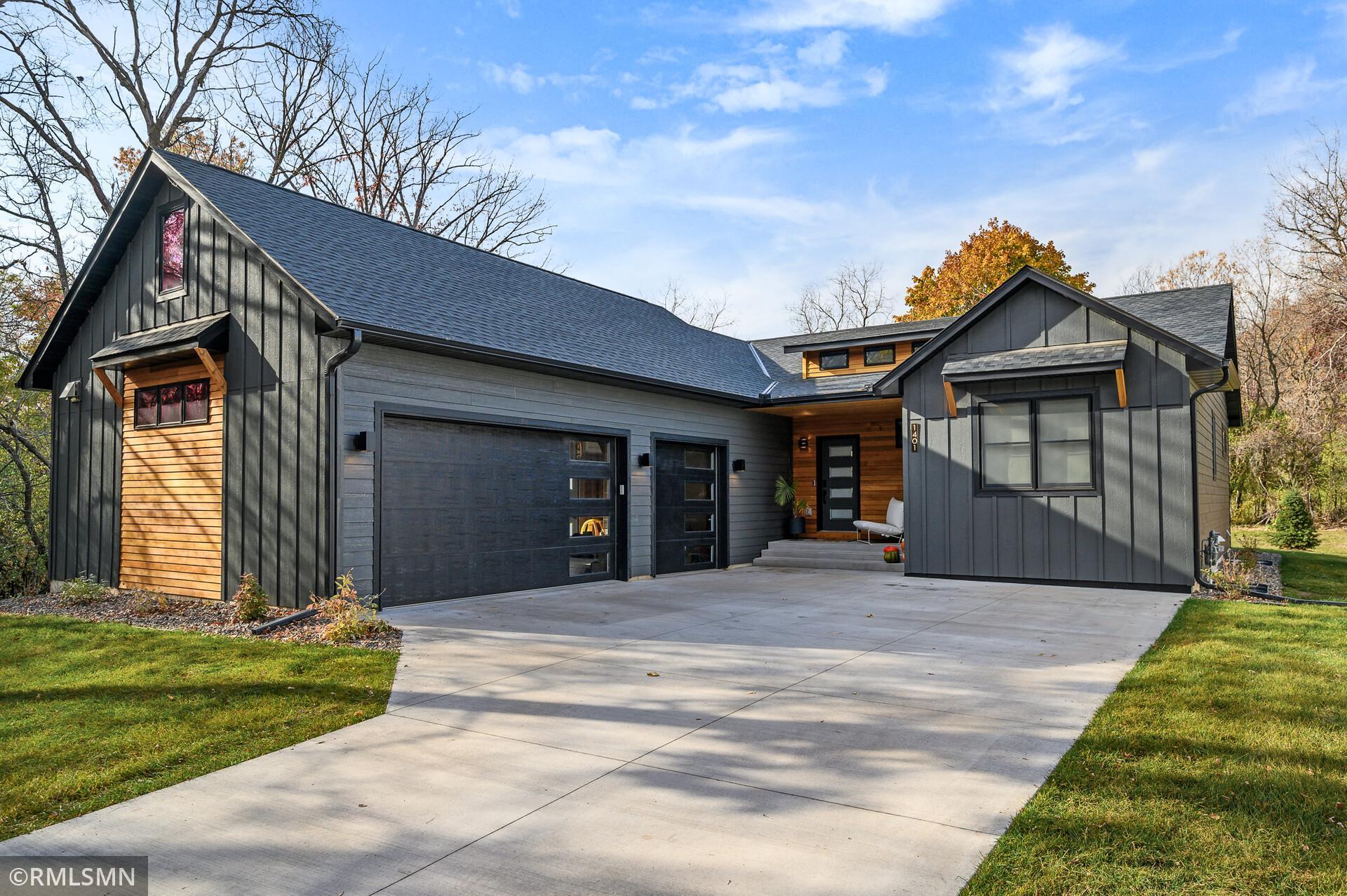1401 HARMONY DRIVE
1401 Harmony Drive, Saint Paul (Mahtomedi), 55115, MN
-
Price: $899,900
-
Status type: For Sale
-
City: Saint Paul (Mahtomedi)
-
Neighborhood: Wildwood
Bedrooms: 4
Property Size :2653
-
Listing Agent: NST26187,NST96971
-
Property type : Single Family Residence
-
Zip code: 55115
-
Street: 1401 Harmony Drive
-
Street: 1401 Harmony Drive
Bathrooms: 3
Year: 2023
Listing Brokerage: POP Realty MN
FEATURES
- Range
- Refrigerator
- Washer
- Dryer
- Microwave
- Exhaust Fan
- Dishwasher
- Disposal
- Humidifier
- Air-To-Air Exchanger
- Electronic Air Filter
- Tankless Water Heater
- Water Filtration System
DETAILS
Welcome to this exceptional newly constructed home in Mahtomedi, where modern design meets tranquility. Situated on a coveted wooded corner lot, this home offers serenity and convenience. LP Smartside siding and cedar accents create a sophisticated, low-maintenance exterior with beautiful curb appeal. Inside, an open concept floor plan floods the space with natural light through large Anderson Windows. A gorgeous kitchen features a beautiful waterfall granite island, Fisher & Paykel appliances, and ample storage that does not compromise style. The formal dining area is perfect for large dinner parties, while the breakfast nook connects to the backyard with a gas line for grilling easy family meals. The main level includes a spa-like Master suite with deep soaking tub, in-floor heat, and a generous walk-in closet. A guest bedroom and stylish bathroom with modern tilework complete the main floor. The lower level features a large family room with a cozy gas fireplace, two more spacious bedrooms, another bathroom, and a large laundry room. Additional features include a whole-home air and water purification system, tankless water heater, a spacious 3 car garage with a Tesla charger and gas hookup for a future garage heat. Close to White Bear Lake and downtown Mahtomedi, you’ll enjoy easy access to restaurants, bars, and walking trails. Mahtomedi is unique with charming small-town atmosphere with quick access to the Twin Cities. Don’t miss this unique property that combines modern luxury, natural beauty and location. Schedule your showing today!
INTERIOR
Bedrooms: 4
Fin ft² / Living Area: 2653 ft²
Below Ground Living: 1253ft²
Bathrooms: 3
Above Ground Living: 1400ft²
-
Basement Details: Drain Tiled, Egress Window(s), Finished, Concrete, Sump Basket, Sump Pump, Tile Shower,
Appliances Included:
-
- Range
- Refrigerator
- Washer
- Dryer
- Microwave
- Exhaust Fan
- Dishwasher
- Disposal
- Humidifier
- Air-To-Air Exchanger
- Electronic Air Filter
- Tankless Water Heater
- Water Filtration System
EXTERIOR
Air Conditioning: Central Air
Garage Spaces: 3
Construction Materials: N/A
Foundation Size: 1400ft²
Unit Amenities:
-
- Kitchen Window
- Natural Woodwork
- Ceiling Fan(s)
- Walk-In Closet
- Kitchen Center Island
- Tile Floors
- Main Floor Primary Bedroom
- Primary Bedroom Walk-In Closet
Heating System:
-
- Forced Air
ROOMS
| Main | Size | ft² |
|---|---|---|
| Kitchen | 23x13 | 529 ft² |
| Dining Room | 17x16 | 289 ft² |
| Bedroom 1 | 14x13 | 196 ft² |
| Bedroom 2 | 13x11 | 169 ft² |
| Basement | Size | ft² |
|---|---|---|
| Living Room | 25x23 | 625 ft² |
| Bedroom 3 | 14x13 | 196 ft² |
| Bedroom 4 | 14x13 | 196 ft² |
LOT
Acres: N/A
Lot Size Dim.: 70x48x111x100x149
Longitude: 45.0752
Latitude: -92.954
Zoning: Residential-Single Family
FINANCIAL & TAXES
Tax year: 2025
Tax annual amount: $8,093
MISCELLANEOUS
Fuel System: N/A
Sewer System: City Sewer/Connected
Water System: City Water/Connected
ADITIONAL INFORMATION
MLS#: NST7714732
Listing Brokerage: POP Realty MN

ID: 3507873
Published: March 28, 2025
Last Update: March 28, 2025
Views: 7






