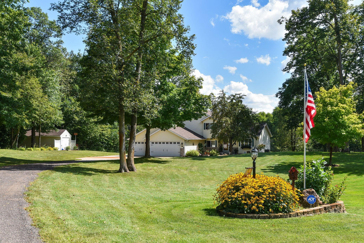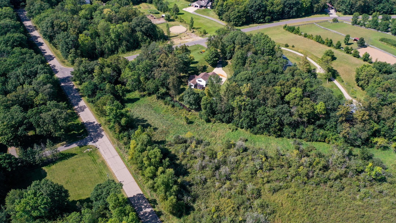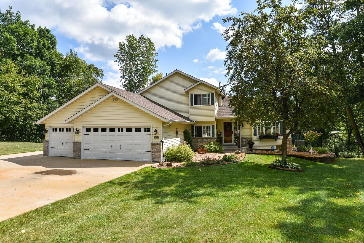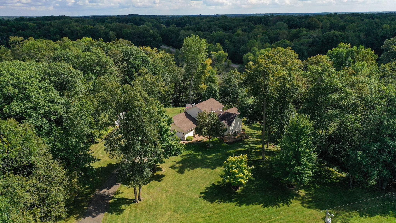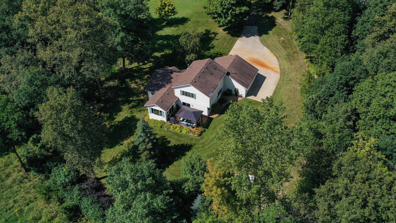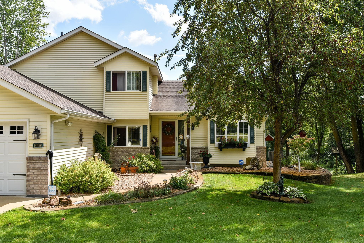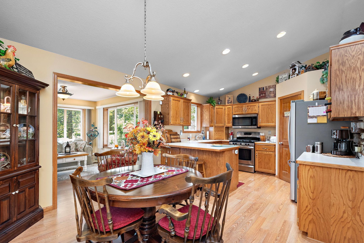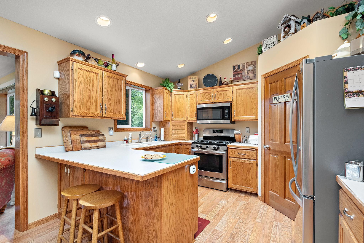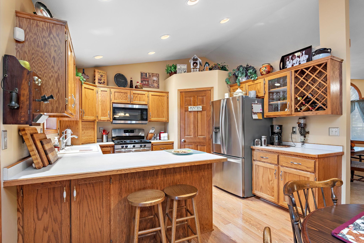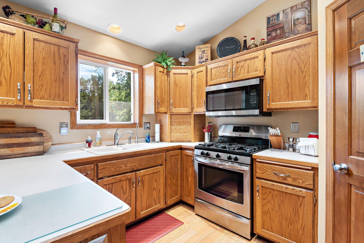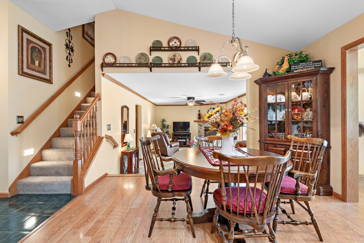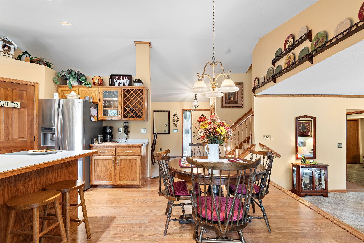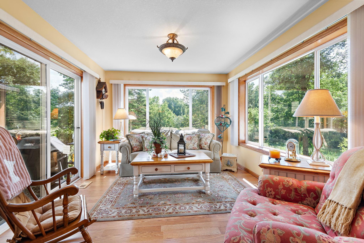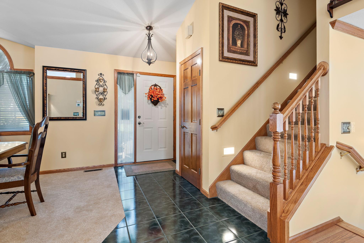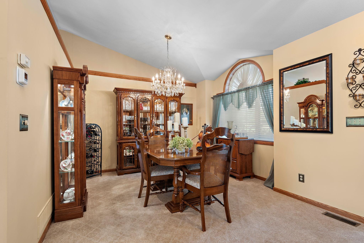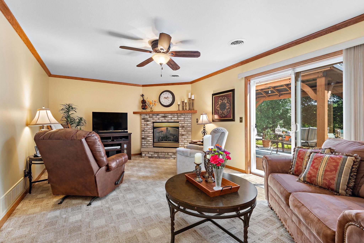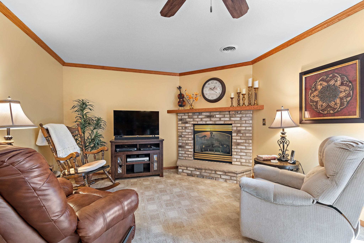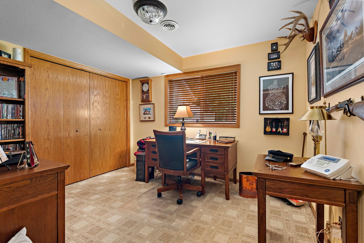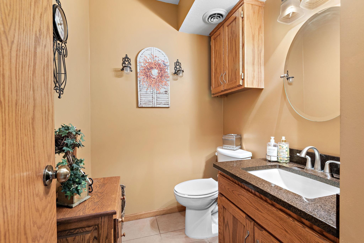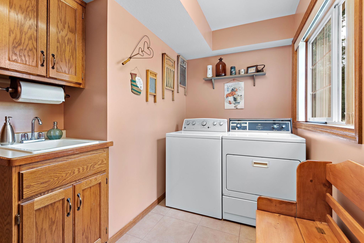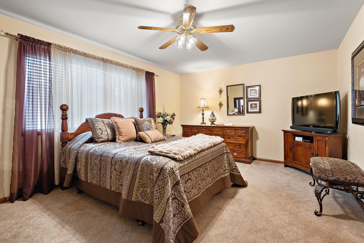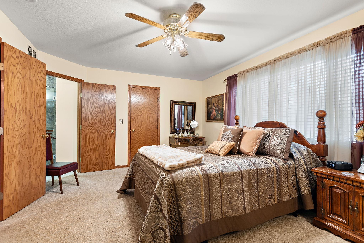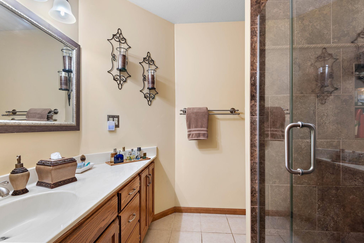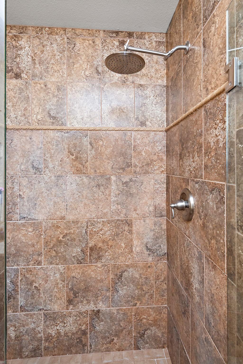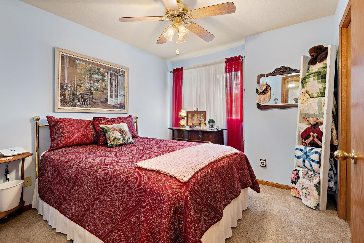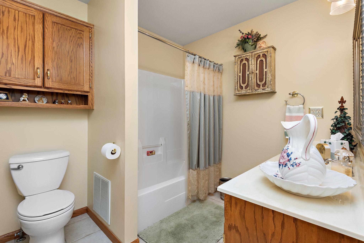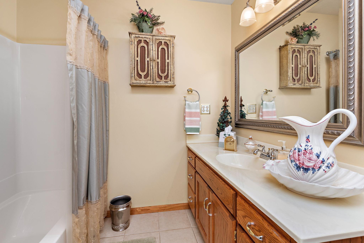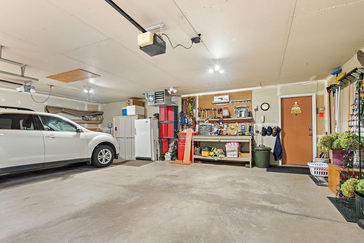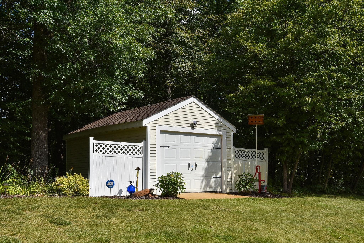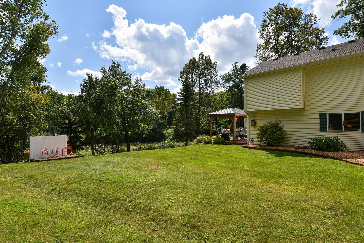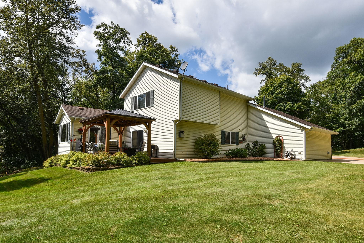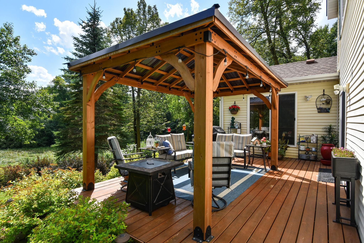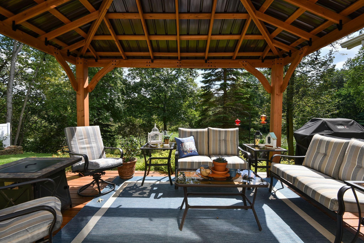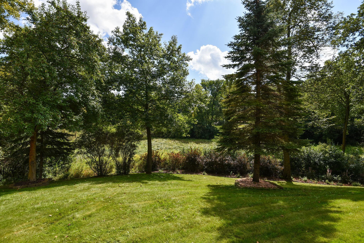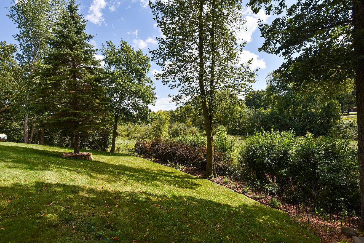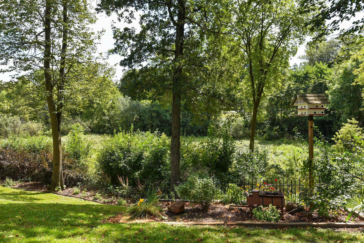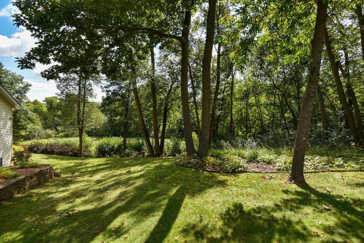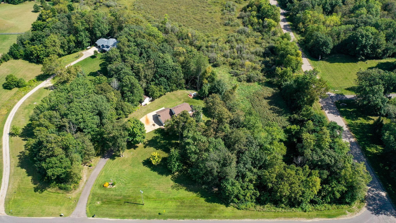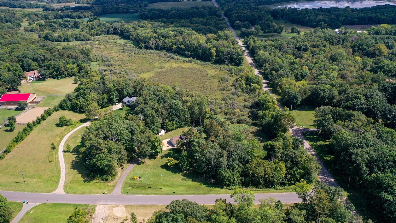14068 FRANKLIN AVENUE
14068 Franklin Avenue, Clearwater, 55320, MN
-
Price: $624,900
-
Status type: For Sale
-
City: Clearwater
-
Neighborhood: Deer Haven
Bedrooms: 3
Property Size :2467
-
Listing Agent: NST16633,NST45067
-
Property type : Single Family Residence
-
Zip code: 55320
-
Street: 14068 Franklin Avenue
-
Street: 14068 Franklin Avenue
Bathrooms: 3
Year: 1997
Listing Brokerage: Coldwell Banker Burnet
FEATURES
- Range
- Refrigerator
- Washer
- Dryer
- Microwave
- Dishwasher
- Humidifier
- Air-To-Air Exchanger
- Water Softener Rented
- Iron Filter
- Water Filtration System
- Fuel Tank - Owned
- Electric Water Heater
- Stainless Steel Appliances
DETAILS
Enchanting 8 acre lot with meticulous grounds and a beautiful home. This property has it all! You can even bring a couple of horses! The original owner has made wonderful improvements and kept this home up to perfection. Main level is open with vaulted ceilings. All ceilings are "knock down" plaster. Family room with gas fireplace, kitchen with newer Stainless appliances, a breakfast bar and a walk in pantry. Both formal and informal dining. Privacy abounds in the tranquil sun room overlooking the spacious lot. The main level also has a bedroom, a guest bath and a laundry room that walks out to the 3 car heated and insulated garage with attic storage. The upper level has a primary suite with a walk-in closet and a newly remodeled bath. There is another bedroom and full bath on this level. The basement is unfinished with an egress window. Great storage here also. Newer furnace, AC, humidifier, water softener, water heater, Rid Rust, drain tile, sump pump. The outside has a deck with a new gazebo, a storage shed, a concrete driveway with multiple parking spaces including an RV pad with 300 amp service, well and septic and underground sprinkling and much more! Come and see for yourself. You won't be disappointed to make this your new home.
INTERIOR
Bedrooms: 3
Fin ft² / Living Area: 2467 ft²
Below Ground Living: N/A
Bathrooms: 3
Above Ground Living: 2467ft²
-
Basement Details: Drain Tiled, Egress Window(s), Partial, Concrete, Storage Space, Sump Pump,
Appliances Included:
-
- Range
- Refrigerator
- Washer
- Dryer
- Microwave
- Dishwasher
- Humidifier
- Air-To-Air Exchanger
- Water Softener Rented
- Iron Filter
- Water Filtration System
- Fuel Tank - Owned
- Electric Water Heater
- Stainless Steel Appliances
EXTERIOR
Air Conditioning: Central Air
Garage Spaces: 3
Construction Materials: N/A
Foundation Size: 1800ft²
Unit Amenities:
-
- Kitchen Window
- Deck
- Natural Woodwork
- Sun Room
- Ceiling Fan(s)
- Walk-In Closet
- Vaulted Ceiling(s)
- Washer/Dryer Hookup
- Security System
- In-Ground Sprinkler
- Paneled Doors
- Cable
- Tile Floors
- Primary Bedroom Walk-In Closet
Heating System:
-
- Forced Air
- Dual
ROOMS
| Main | Size | ft² |
|---|---|---|
| Family Room | 22 x 13 | 484 ft² |
| Dining Room | 12 x 12 | 144 ft² |
| Kitchen | 12 x 12 | 144 ft² |
| Informal Dining Room | 12 x 10 | 144 ft² |
| Sun Room | 14 x 12 | 196 ft² |
| Bedroom 3 | 12 x 10 | 144 ft² |
| Laundry | 8 x 5 | 64 ft² |
| Foyer | 10 x 8 | 100 ft² |
| Deck | 20 x 12 | 400 ft² |
| Gazebo | 14 x 10 | 196 ft² |
| Upper | Size | ft² |
|---|---|---|
| Bedroom 1 | 18 x 13 | 324 ft² |
| Bedroom 2 | 12 x 11 | 144 ft² |
| Lower | Size | ft² |
|---|---|---|
| Unfinished | 24 x 24 | 576 ft² |
| Storage | 14 x 12 | 196 ft² |
LOT
Acres: N/A
Lot Size Dim.: TBD
Longitude: 45.3553
Latitude: -94.0098
Zoning: Residential-Single Family
FINANCIAL & TAXES
Tax year: 2024
Tax annual amount: $3,789
MISCELLANEOUS
Fuel System: N/A
Sewer System: Mound Septic,Private Sewer,Septic System Compliant - Yes
Water System: Private,Well
ADITIONAL INFORMATION
MLS#: NST7644870
Listing Brokerage: Coldwell Banker Burnet

ID: 3372101
Published: September 06, 2024
Last Update: September 06, 2024
Views: 88


