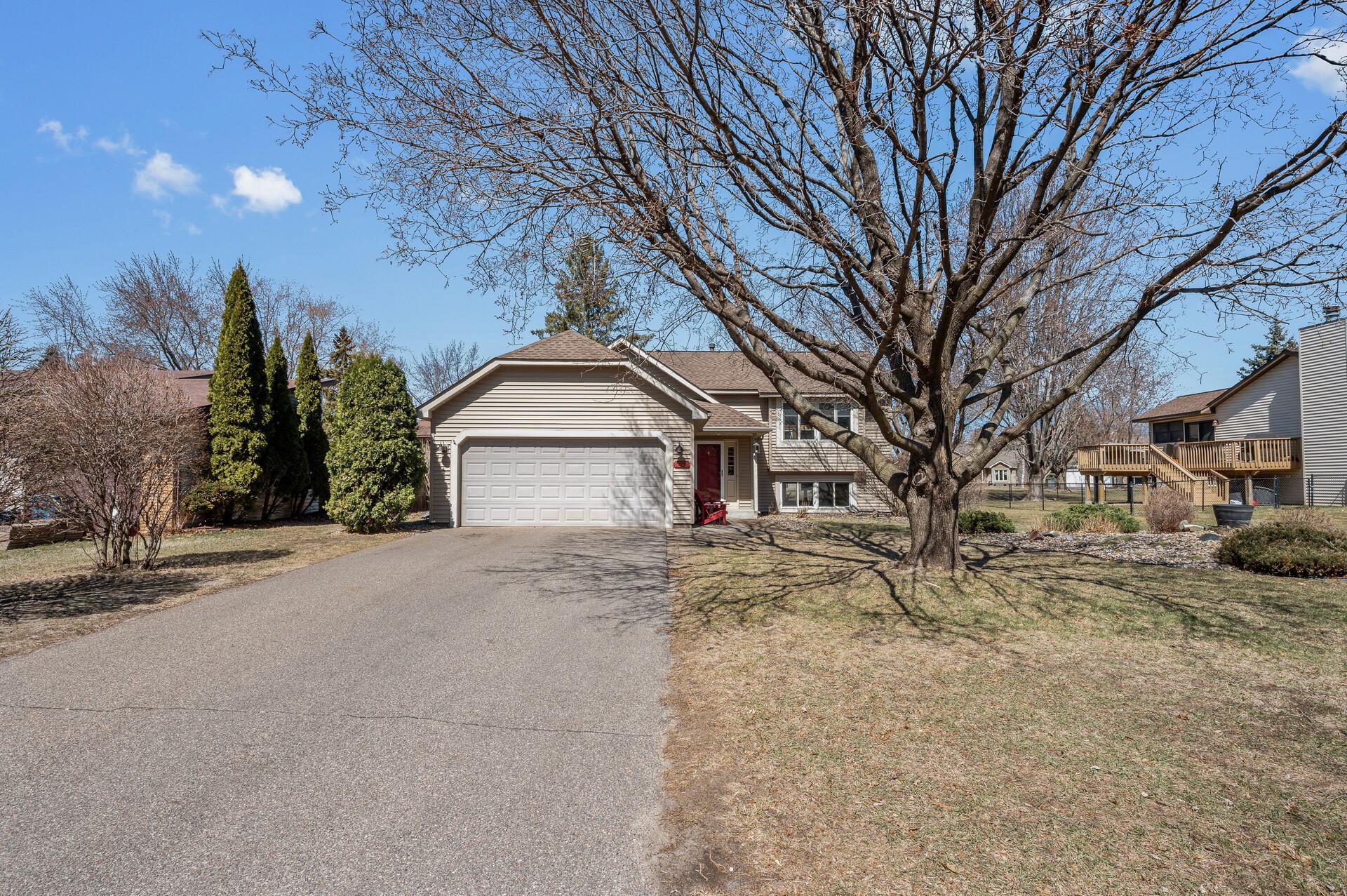1409 HICKORY TRAIL
1409 Hickory Trail, Saint Paul (White Bear Twp), 55110, MN
-
Price: $420,000
-
Status type: For Sale
-
Neighborhood: Brandlwood Farms 3rd, Addition
Bedrooms: 4
Property Size :1861
-
Listing Agent: NST25792,NST105512
-
Property type : Single Family Residence
-
Zip code: 55110
-
Street: 1409 Hickory Trail
-
Street: 1409 Hickory Trail
Bathrooms: 2
Year: 1986
Listing Brokerage: Exp Realty, LLC.
FEATURES
- Range
- Refrigerator
- Washer
- Dryer
- Microwave
- Dishwasher
- Water Softener Owned
- Stainless Steel Appliances
DETAILS
Tucked away on a quiet White Bear street resides 1409 Hickory Trail, a beautifully updated split entry home. A warm welcome begins in the heart of the home: a thoughtfully renovated kitchen featuring warm wood cabinetry, granite countertops, stainless steel appliances, a classic tile backsplash, and gleaming hardwood floors. Designed for both everyday living and entertaining, this space opens effortlessly to the dining area and inviting living room. Step outside to the updated back deck, complete with a charming pergola, where summer gatherings come to life against the backdrop of a private backyard. Just beyond the deck, a stunning 3-season porch invites you to relax, wrapped in cedar walls and crowned with a shed-style vaulted ceiling—perfect for morning coffee or unwinding at the end of the day. The upper level features two bright bedrooms and an updated full bathroom. Downstairs, the lower level offers a spacious family room retreat with wood-clad walls, and a stylish electric fireplace—perfect for movie nights or a cozy evening in. Two additional bedrooms, a ¾ bath, and a dedicated laundry room complete the lower level. Ideally located within walking distance to Otter Lake Elementary and just minutes from Central Middle School and the newly constructed White Bear Lake High School, this home offers a perfect blend of style, function, and convenience. Don’t miss your chance to make this beautifully maintained home your own—schedule your private showing today!
INTERIOR
Bedrooms: 4
Fin ft² / Living Area: 1861 ft²
Below Ground Living: 903ft²
Bathrooms: 2
Above Ground Living: 958ft²
-
Basement Details: Daylight/Lookout Windows, Drain Tiled, Finished, Full, Sump Basket, Sump Pump,
Appliances Included:
-
- Range
- Refrigerator
- Washer
- Dryer
- Microwave
- Dishwasher
- Water Softener Owned
- Stainless Steel Appliances
EXTERIOR
Air Conditioning: Central Air
Garage Spaces: 2
Construction Materials: N/A
Foundation Size: 958ft²
Unit Amenities:
-
- Kitchen Window
- Deck
- Porch
- Natural Woodwork
- Hardwood Floors
- Ceiling Fan(s)
- Washer/Dryer Hookup
Heating System:
-
- Forced Air
ROOMS
| Upper | Size | ft² |
|---|---|---|
| Living Room | 16x14 | 256 ft² |
| Dining Room | 9x10 | 81 ft² |
| Kitchen | 10x10 | 100 ft² |
| Bedroom 1 | 13x11 | 169 ft² |
| Bedroom 2 | 13x11 | 169 ft² |
| Three Season Porch | 11x11 | 121 ft² |
| Lower | Size | ft² |
|---|---|---|
| Family Room | 23x16 | 529 ft² |
| Bedroom 3 | 12x11.5 | 137 ft² |
| Bedroom 4 | 12x11 | 144 ft² |
LOT
Acres: N/A
Lot Size Dim.: 80x130
Longitude: 45.1107
Latitude: -93.0412
Zoning: Residential-Single Family
FINANCIAL & TAXES
Tax year: 2024
Tax annual amount: $4,196
MISCELLANEOUS
Fuel System: N/A
Sewer System: City Sewer/Connected
Water System: City Water/Connected
ADITIONAL INFORMATION
MLS#: NST7720157
Listing Brokerage: Exp Realty, LLC.

ID: 3524445
Published: April 12, 2025
Last Update: April 12, 2025
Views: 3






