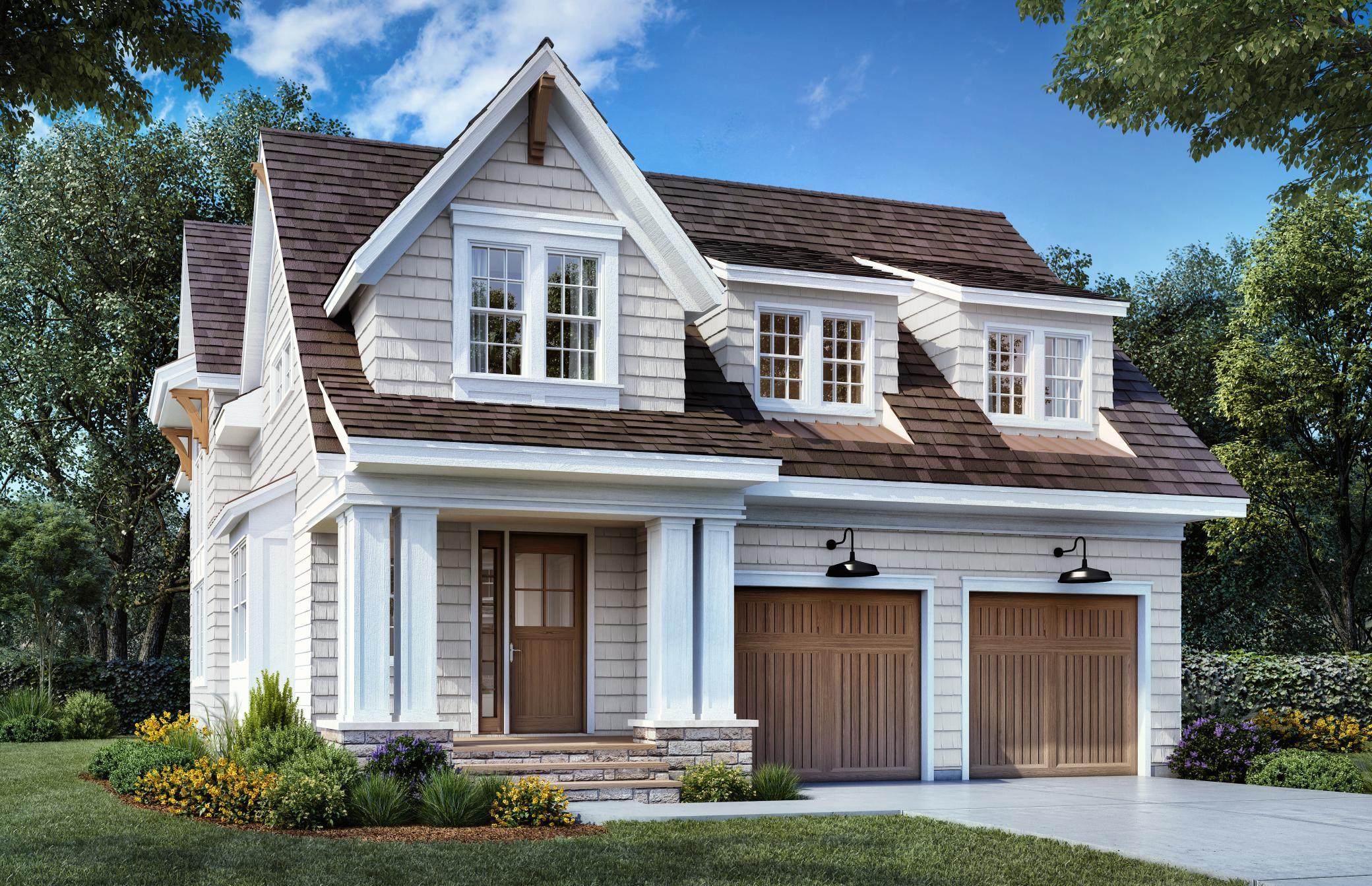141 BENTON AVENUE
141 Benton Avenue, Wayzata, 55391, MN
-
Price: $2,498,000
-
Status type: For Sale
-
City: Wayzata
-
Neighborhood: Wayzata Terrace
Bedrooms: 4
Property Size :4962
-
Listing Agent: NST49293,NST45669
-
Property type : Single Family Residence
-
Zip code: 55391
-
Street: 141 Benton Avenue
-
Street: 141 Benton Avenue
Bathrooms: 5
Year: 2023
Listing Brokerage: Compass
FEATURES
- Range
- Refrigerator
- Washer
- Microwave
- Exhaust Fan
- Dishwasher
- Water Softener Owned
- Disposal
- Humidifier
- Air-To-Air Exchanger
DETAILS
Exceptional opportunity for a custom new build in the heart of Wayzata. Set on a rarely found quiet street with a wooded backdrop, this carefully designed floor plan offers generous sized rooms, an open stairwell, main floor beverage center, walk-in working pantry, private office, media area, exercise room, sunken golf simulator room and much more. Full package includes generous allowances and high finish levels with Wolf/SubZero, Marvin Windows, white oak flooring, quartz countertops, extensive millwork detailing (beams, crown & wainscoting), designer lighting/plumbing and a landscape allowance. An optional elevator and span-crete room under garage space could still be added. To be built by Knight Construction Design with full interior designer services included. Enjoy living in Wayzata with it’s collection of fine restaurants and shops, biking trails, beach, marinas, parks, walkability and Wayzata Panoway.
INTERIOR
Bedrooms: 4
Fin ft² / Living Area: 4962 ft²
Below Ground Living: 1272ft²
Bathrooms: 5
Above Ground Living: 3690ft²
-
Basement Details: Drain Tiled, Egress Window(s), Finished, Concrete, Sump Pump,
Appliances Included:
-
- Range
- Refrigerator
- Washer
- Microwave
- Exhaust Fan
- Dishwasher
- Water Softener Owned
- Disposal
- Humidifier
- Air-To-Air Exchanger
EXTERIOR
Air Conditioning: Central Air
Garage Spaces: 2
Construction Materials: N/A
Foundation Size: 1613ft²
Unit Amenities:
-
- Patio
- Kitchen Window
- Hardwood Floors
- Local Area Network
- In-Ground Sprinkler
- Exercise Room
- Kitchen Center Island
- Wet Bar
- Tile Floors
- Primary Bedroom Walk-In Closet
Heating System:
-
- Forced Air
- Radiant Floor
ROOMS
| Main | Size | ft² |
|---|---|---|
| Kitchen | 17 x 16 | 289 ft² |
| Great Room | 19 x 18 | 361 ft² |
| Dining Room | 18 x 13 | 324 ft² |
| Upper | Size | ft² |
|---|---|---|
| Bedroom 1 | 16 x 14 | 256 ft² |
| Bedroom 2 | 16 x 14 | 256 ft² |
| Bedroom 3 | 17 x 13 | 289 ft² |
| Bedroom 4 | 16 x 15 | 256 ft² |
| Lower | Size | ft² |
|---|---|---|
| Game Room | 18 x 13 | 324 ft² |
| Recreation Room | 18 x 16 | 324 ft² |
| Flex Room | 17 x 16 | 289 ft² |
| Exercise Room | 14 x 13 | 196 ft² |
LOT
Acres: N/A
Lot Size Dim.: 60 x 141
Longitude: 44.9722
Latitude: -93.5043
Zoning: Residential-Single Family
FINANCIAL & TAXES
Tax year: 2022
Tax annual amount: $5,806
MISCELLANEOUS
Fuel System: N/A
Sewer System: City Sewer/Connected
Water System: City Water/Connected
ADITIONAL INFORMATION
MLS#: NST7185341
Listing Brokerage: Compass

ID: 1634653
Published: January 12, 2023
Last Update: January 12, 2023
Views: 102
























