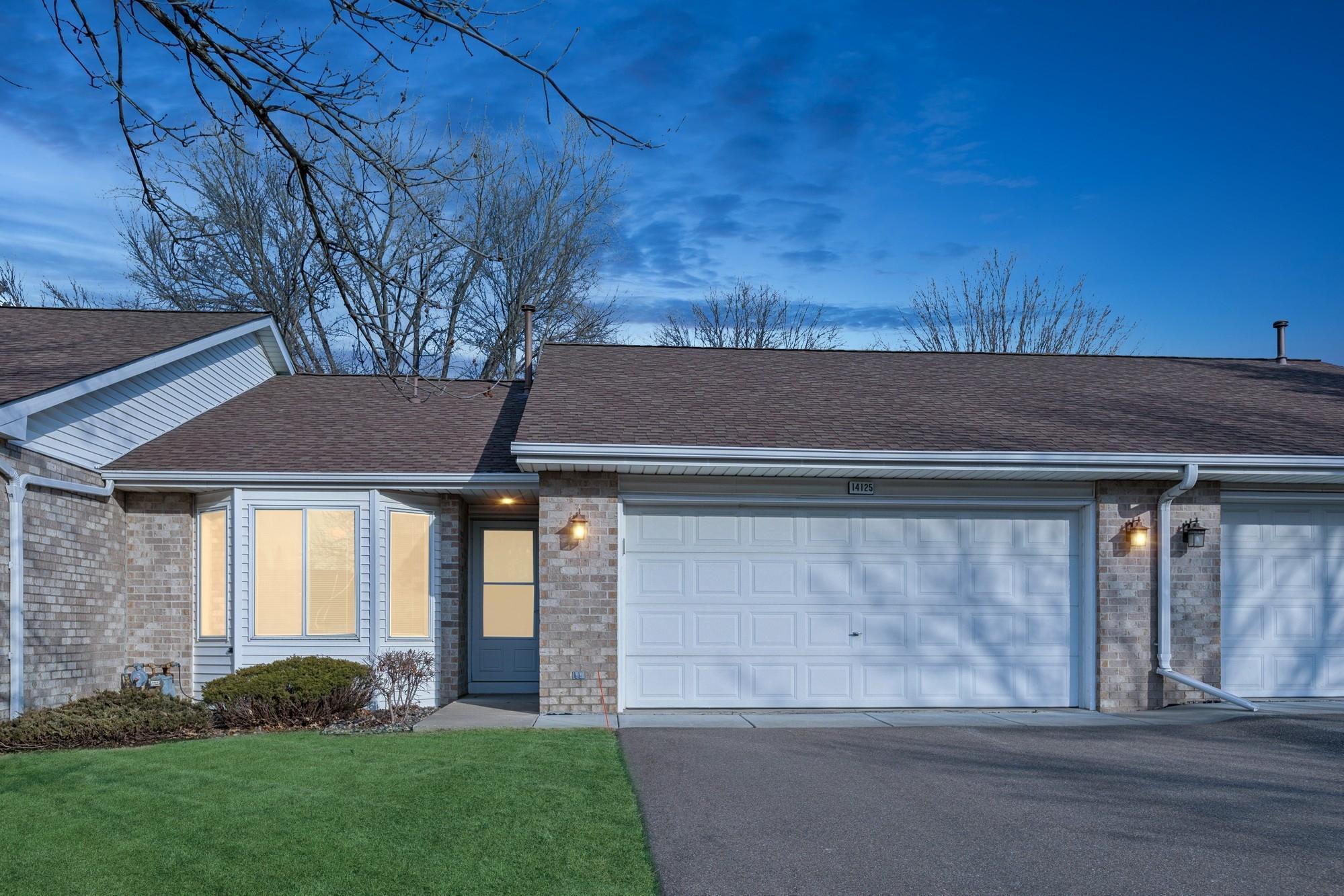14125 141ST STREET
14125 141st Street, Saint Paul (Apple Valley), 55124, MN
-
Price: $250,000
-
Status type: For Sale
-
Neighborhood: Foxmoore Ridge Two Cic 128
Bedrooms: 2
Property Size :1314
-
Listing Agent: NST16219,NST47983
-
Property type : Townhouse Side x Side
-
Zip code: 55124
-
Street: 14125 141st Street
-
Street: 14125 141st Street
Bathrooms: 1
Year: 1996
Listing Brokerage: Coldwell Banker Burnet
FEATURES
- Range
- Refrigerator
- Washer
- Dryer
- Microwave
- Exhaust Fan
- Dishwasher
- Chandelier
DETAILS
Stunning One-Level Townhome in Prime Apple Valley Location! Discover the charm of Foxmoore Ridge, a sought-after enclave in Apple Valley. This beautifully designed one-level townhome offers a seamless blend of comfort and elegance, perfect for those seeking a refined yet low-maintenance lifestyle. Step into spacious living and dining areas with soaring ceilings that flow effortlessly into a sunroom, creating a serene retreat with patio access for outdoor enjoyment. The kitchen is a standout, featuring informal dining, gleaming oak cabinetry, and ample counter space—ideal for both casual dining and entertaining. With the look through to the formal spaces allowing conversation while preparing meals and additional natural light viewing to the sunroom. The open floor plan enhances the sense of space and connectivity throughout the formal and informal areas. This home boasts two inviting bedrooms, including a primary suite with a generous walk-in closet. The full bath boasts a separate walk in shower, soaking tub and double vanity with updated fixtures. The laundry room/mechanical room offers abundant cabinetry to keep your laundry needs at hand but out of sight. Enjoy peace of mind with recent updates, including a new furnace and AC (2023), updated laundry machines, and roof (2012). Don’t miss this opportunity to own a move-in-ready townhome in a prime location! Per the association: no rentals are allowed, owners are allowed to have 1 dog or 2 cats.
INTERIOR
Bedrooms: 2
Fin ft² / Living Area: 1314 ft²
Below Ground Living: N/A
Bathrooms: 1
Above Ground Living: 1314ft²
-
Basement Details: None,
Appliances Included:
-
- Range
- Refrigerator
- Washer
- Dryer
- Microwave
- Exhaust Fan
- Dishwasher
- Chandelier
EXTERIOR
Air Conditioning: Central Air
Garage Spaces: 2
Construction Materials: N/A
Foundation Size: 1314ft²
Unit Amenities:
-
- Patio
- Kitchen Window
- Natural Woodwork
- Ceiling Fan(s)
- Vaulted Ceiling(s)
- Washer/Dryer Hookup
- Main Floor Primary Bedroom
- Primary Bedroom Walk-In Closet
Heating System:
-
- Forced Air
ROOMS
| Main | Size | ft² |
|---|---|---|
| Living Room | 11 x 16 | 121 ft² |
| Dining Room | 11 x 8 | 121 ft² |
| Kitchen | 11 x 13 | 121 ft² |
| Sun Room | 14 x 12 | 196 ft² |
| Bedroom 1 | 11 x 15 | 121 ft² |
| Bedroom 2 | 13 x 11 | 169 ft² |
| Walk In Closet | 6 x 9 | 36 ft² |
LOT
Acres: N/A
Lot Size Dim.: 37 x 63
Longitude: 44.7446
Latitude: -93.1751
Zoning: Residential-Single Family
FINANCIAL & TAXES
Tax year: 2024
Tax annual amount: $2,504
MISCELLANEOUS
Fuel System: N/A
Sewer System: City Sewer/Connected
Water System: City Water/Connected
ADITIONAL INFORMATION
MLS#: NST7706411
Listing Brokerage: Coldwell Banker Burnet

ID: 3516303
Published: March 08, 2025
Last Update: March 08, 2025
Views: 4






