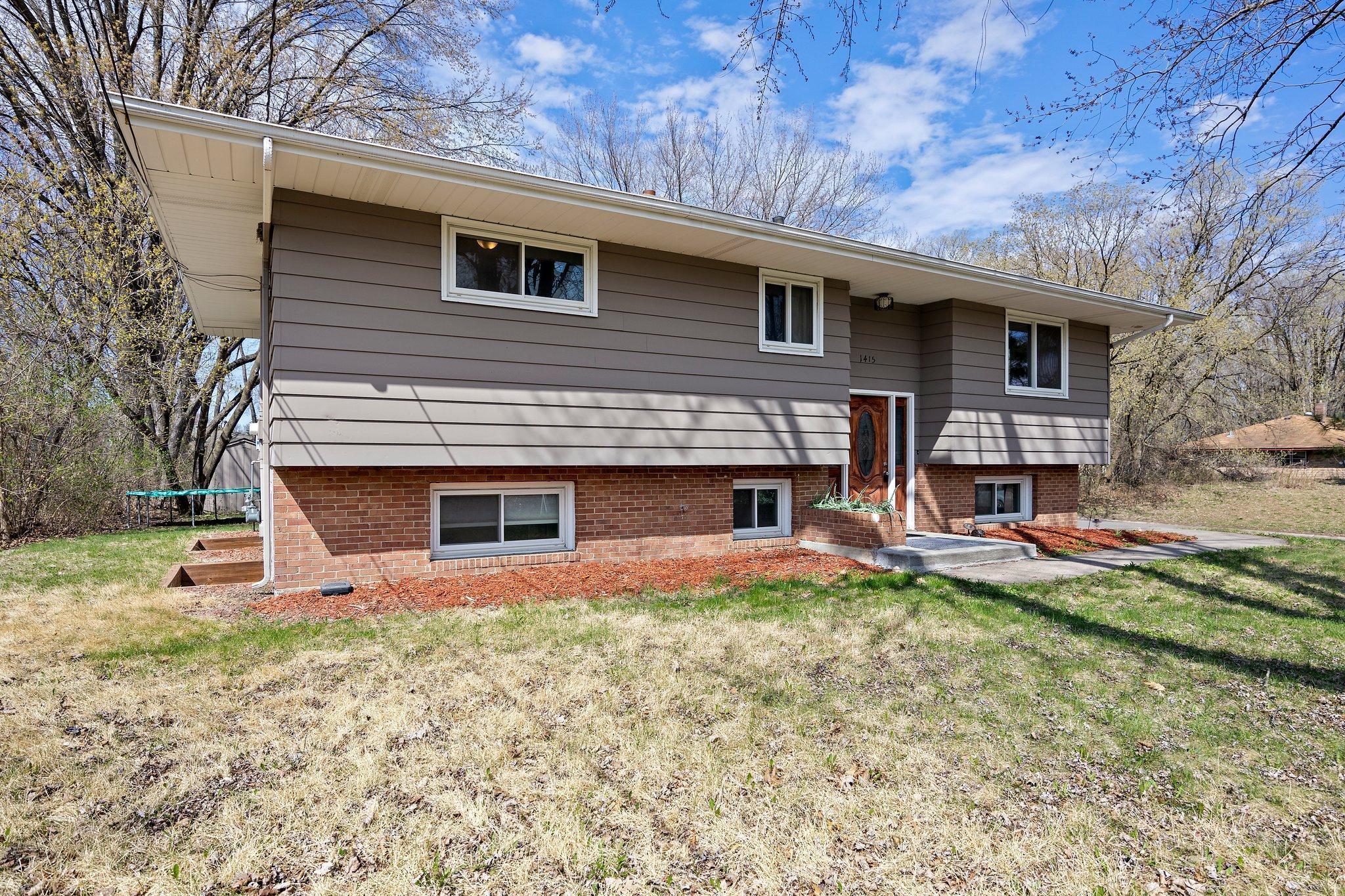1415 COUNTY ROAD E
1415 County Road E , Saint Paul (Arden Hills), 55112, MN
-
Price: $544,900
-
Status type: For Sale
-
City: Saint Paul (Arden Hills)
-
Neighborhood: Shady Oaks Add
Bedrooms: 5
Property Size :2606
-
Listing Agent: NST19355,NST87036
-
Property type : Single Family Residence
-
Zip code: 55112
-
Street: 1415 County Road E
-
Street: 1415 County Road E
Bathrooms: 2
Year: 1968
Listing Brokerage: Re/Max Results
FEATURES
- Range
- Refrigerator
- Washer
- Dryer
- Microwave
- Dishwasher
- Water Softener Owned
- Cooktop
DETAILS
**DON'T LET THE ADDRESS FOOL YOU* The garage and driveway are not on CR E, but instead on a quiet neighborhood road in an established and family friendly neighborhood** A rare opportunity to get into the hidden neighborhood in ISD 621 you didn't know existed and now you definitely need to be in! This gorgeous 5-bedroom home nestled on a quiet 1/2 acre with expansive space to entertain is walking distance to the beach, 1/2 block away from 3 community parks with basketball courts, ice rink, playgrounds, 1/2 mile from the largest regional park in the twin cities with miles of walking paths, minutes from both Minneapolis AND St. Paul, less than 1/2 mile from Bethel University, and to top it off...just walk down the block and enjoy the famous Lindy's Steak House! At home, you'll enjoy the granite countertops, stainless steel appliances, new carpet in the lower level, private deck, campfires on a cool summer night or after another win under the Friday night lights, and multiple gathering places inside. A competitive game of Pictionary can happen at the same time as an epic movie night, and the little ones can just be running around playing with their toys and building forts!
INTERIOR
Bedrooms: 5
Fin ft² / Living Area: 2606 ft²
Below Ground Living: 882ft²
Bathrooms: 2
Above Ground Living: 1724ft²
-
Basement Details: Block, Finished, Walkout,
Appliances Included:
-
- Range
- Refrigerator
- Washer
- Dryer
- Microwave
- Dishwasher
- Water Softener Owned
- Cooktop
EXTERIOR
Air Conditioning: Central Air
Garage Spaces: 2
Construction Materials: N/A
Foundation Size: 1724ft²
Unit Amenities:
-
Heating System:
-
- Forced Air
ROOMS
| Main | Size | ft² |
|---|---|---|
| Kitchen | 19x13 | 361 ft² |
| Dining Room | 13x13 | 169 ft² |
| Living Room | 23x30 | 529 ft² |
| Deck | 18x13 | 324 ft² |
| Bedroom 1 | 14x10 | 196 ft² |
| Bedroom 2 | 10x12 | 100 ft² |
| Bedroom 3 | 11x10 | 121 ft² |
| Lower | Size | ft² |
|---|---|---|
| Bedroom 4 | 15x12 | 225 ft² |
| Bedroom 5 | 14x11 | 196 ft² |
| Family Room | 21x24 | 441 ft² |
| Laundry | 9x12 | 81 ft² |
LOT
Acres: N/A
Lot Size Dim.: 100x277
Longitude: 45.0506
Latitude: -93.1605
Zoning: Residential-Single Family
FINANCIAL & TAXES
Tax year: 2025
Tax annual amount: $5,076
MISCELLANEOUS
Fuel System: N/A
Sewer System: City Sewer/Connected
Water System: City Water/Connected
ADITIONAL INFORMATION
MLS#: NST7715592
Listing Brokerage: Re/Max Results

ID: 3531821
Published: April 03, 2025
Last Update: April 03, 2025
Views: 7






